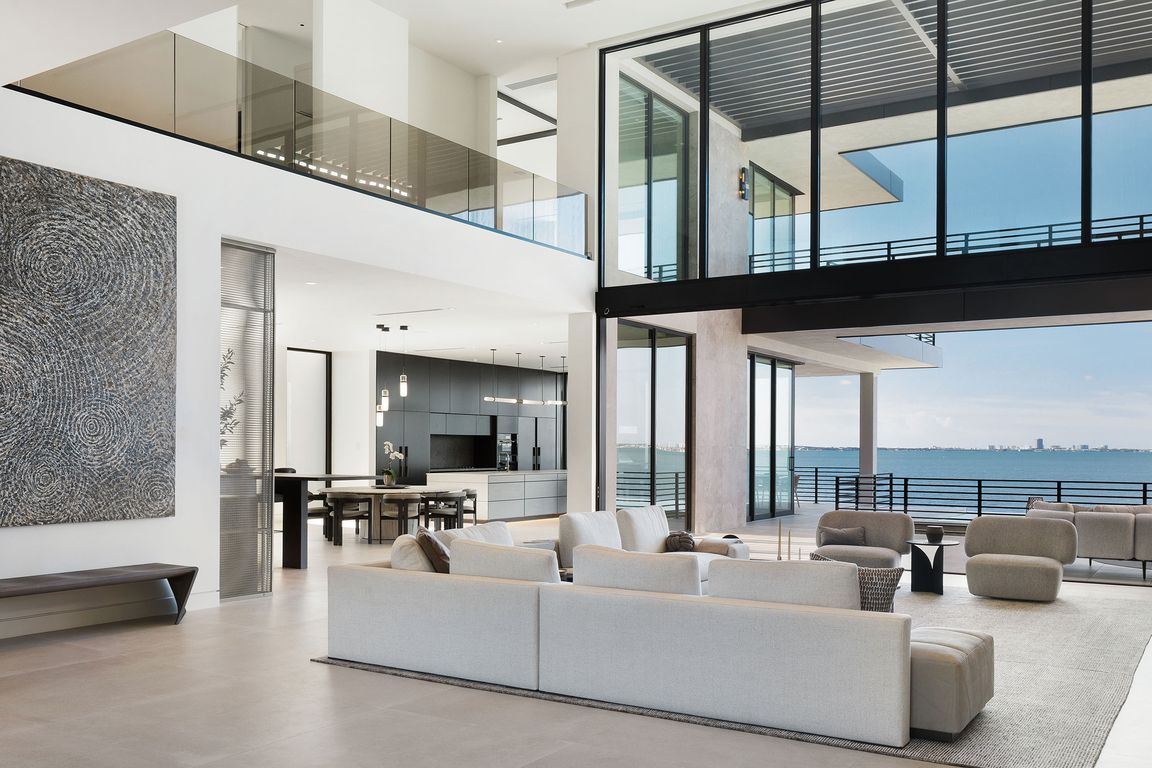
New construction
$18,950,000
5beds
7,428sqft
388 S Shore Dr, Sarasota, FL 34234
5beds
7,428sqft
Single family residence
Built in 2025
0.46 Acres
8 Attached garage spaces
$2,551 price/sqft
What's special
Glass elevatorTwo-level swimming poolPool deckDowntown skylineRooftop deckNo-hallway designShimmer of water
World-renowned as Florida’s cultural coast, Sarasota’s heritage of culture and the arts provides a distinguished backdrop for its newest architectural tour de force – Lunara. Set in Sapphire Shores, one of Sarasota’s most historic and culturally rich neighborhoods, the location is quintessentially Sarasota. This prized location, originally chosen by one of ...
- 2 days |
- 1,215 |
- 71 |
Source: Stellar MLS,MLS#: A4665863 Originating MLS: Sarasota - Manatee
Originating MLS: Sarasota - Manatee
Travel times
Living Room
Bedroom
Dining Room
Zillow last checked: 7 hours ago
Listing updated: October 03, 2025 at 03:02pm
Listing Provided by:
Andrew Tanner 941-539-0998,
PREMIER SOTHEBY'S INTERNATIONAL REALTY 941-364-4000,
Natalie Laughlin Tanner 941-539-0989,
PREMIER SOTHEBY'S INTERNATIONAL REALTY
Source: Stellar MLS,MLS#: A4665863 Originating MLS: Sarasota - Manatee
Originating MLS: Sarasota - Manatee

Facts & features
Interior
Bedrooms & bathrooms
- Bedrooms: 5
- Bathrooms: 5
- Full bathrooms: 4
- 1/2 bathrooms: 1
Rooms
- Room types: Bonus Room, Den/Library/Office, Great Room, Utility Room, Storage Rooms
Primary bedroom
- Features: Bar, En Suite Bathroom, Dual Closets
- Level: Third
- Area: 378 Square Feet
- Dimensions: 21x18
Bedroom 2
- Features: En Suite Bathroom, Walk-In Closet(s)
- Level: Second
- Area: 182 Square Feet
- Dimensions: 14x13
Bedroom 3
- Features: Built-in Closet
- Level: Third
- Area: 154 Square Feet
- Dimensions: 14x11
Bedroom 4
- Features: En Suite Bathroom, Built-in Closet
- Level: Third
- Area: 154 Square Feet
- Dimensions: 14x11
Primary bathroom
- Features: Built-In Shower Bench, Dual Sinks, Garden Bath, Multiple Shower Heads, Tub with Separate Shower Stall, Water Closet/Priv Toilet
- Level: Third
- Area: 224 Square Feet
- Dimensions: 16x14
Den
- Level: Third
- Area: 304 Square Feet
- Dimensions: 19x16
Dining room
- Level: Second
- Area: 391 Square Feet
- Dimensions: 23x17
Kitchen
- Features: Breakfast Bar, Kitchen Island, Pantry
- Level: Second
- Area: 396 Square Feet
- Dimensions: 18x22
Laundry
- Level: Second
- Area: 180 Square Feet
- Dimensions: 15x12
Living room
- Features: Built-In Shelving
- Level: Second
- Area: 900 Square Feet
- Dimensions: 36x25
Heating
- Heat Pump
Cooling
- Central Air, Ductless, Zoned
Appliances
- Included: Bar Fridge, Oven, Convection Oven, Cooktop, Dishwasher, Disposal, Dryer, Exhaust Fan, Ice Maker, Microwave, Range Hood, Refrigerator, Tankless Water Heater, Washer, Wine Refrigerator
- Laundry: Laundry Room
Features
- Built-in Features, Cathedral Ceiling(s), Dry Bar, Eating Space In Kitchen, Elevator, High Ceilings, Open Floorplan, PrimaryBedroom Upstairs, Smart Home, Split Bedroom, Thermostat, Walk-In Closet(s), Wet Bar, In-Law Floorplan
- Flooring: Engineered Hardwood, Porcelain Tile
- Doors: Outdoor Kitchen, Outdoor Shower, Sliding Doors
- Windows: Insulated Windows, Storm Window(s), Thermal Windows
- Has fireplace: No
Interior area
- Total structure area: 13,650
- Total interior livable area: 7,428 sqft
Video & virtual tour
Property
Parking
- Total spaces: 8
- Parking features: Driveway, Garage Door Opener, Oversized, Tandem, Under Building
- Attached garage spaces: 8
- Has uncovered spaces: Yes
- Details: Garage Dimensions: 72x22
Features
- Levels: Three Or More
- Stories: 3
- Patio & porch: Covered, Deck, Front Porch, Patio, Porch, Rear Porch
- Exterior features: Balcony, Irrigation System, Lighting, Outdoor Kitchen, Outdoor Shower, Storage
- Has private pool: Yes
- Pool features: Gunite, Heated, Lap, Lighting, Outside Bath Access, Salt Water, Self Cleaning
- Has spa: Yes
- Spa features: Heated
- Has view: Yes
- View description: City, Pool, Water, Bay/Harbor - Full
- Has water view: Yes
- Water view: Water,Bay/Harbor - Full
- Waterfront features: Bay/Harbor, Bay/Harbor Access, Seawall
- Body of water: SARASOTA BAY
Lot
- Size: 0.46 Acres
- Dimensions: 107 x 194 x 97 x 191
- Features: Cul-De-Sac, FloodZone, City Lot, Landscaped, Level, Near Marina
- Residential vegetation: Trees/Landscaped
Details
- Parcel number: 2003160003
- Zoning: RSF1
- Special conditions: None
Construction
Type & style
- Home type: SingleFamily
- Architectural style: Custom
- Property subtype: Single Family Residence
Materials
- Block, Concrete, Stucco
- Foundation: Brick/Mortar
- Roof: Membrane
Condition
- Completed
- New construction: Yes
- Year built: 2025
Details
- Builder name: Voight Construction
Utilities & green energy
- Sewer: Public Sewer
- Water: Public
- Utilities for property: BB/HS Internet Available, Cable Available, Electricity Connected, Propane, Sewer Connected, Underground Utilities, Water Connected
Green energy
- Indoor air quality: Contaminant Control, Moisture Control
Community & HOA
Community
- Security: Security Gate, Smoke Detector(s)
- Subdivision: SAPPHIRE SHORES RESUB BLK M
HOA
- Has HOA: No
- Pet fee: $0 monthly
Location
- Region: Sarasota
Financial & listing details
- Price per square foot: $2,551/sqft
- Tax assessed value: $2,500,500
- Annual tax amount: $36,593
- Date on market: 10/2/2025
- Listing terms: Cash,Conventional
- Ownership: Fee Simple
- Total actual rent: 0
- Electric utility on property: Yes
- Road surface type: Asphalt