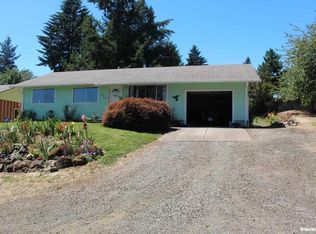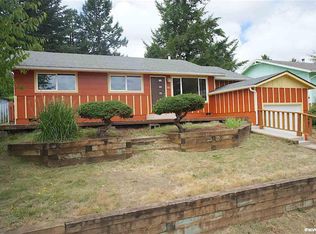BANK OWNED (*NOT A SHORT SALE*) FASTER RESPONSES TO QUESTIONS EMAIL VS. CALLING. BIG HOUSE W/ BASEMENT AND APARTMENT UP. ADTL LIVING SPACE IN CONVERTED GARAGE AS WELL (PERMIT STATUS UNKNOWN)
This property is off market, which means it's not currently listed for sale or rent on Zillow. This may be different from what's available on other websites or public sources.


