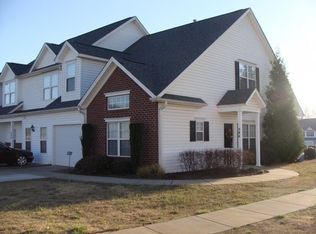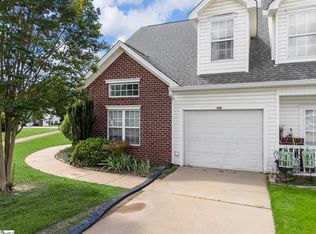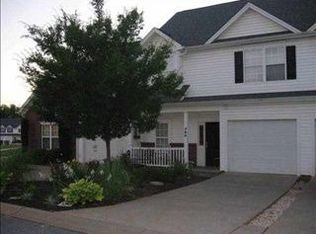Sold co op member
$212,000
388 Still Water Cir, Boiling Springs, SC 29316
3beds
1,581sqft
Townhouse
Built in 2002
1,742.4 Square Feet Lot
$214,200 Zestimate®
$134/sqft
$1,640 Estimated rent
Home value
$214,200
$201,000 - $229,000
$1,640/mo
Zestimate® history
Loading...
Owner options
Explore your selling options
What's special
Welcome to this 2-story townhouse formerly the model home, showcasing style and comfort throughout. With 3 bedrooms 2.5 baths, this home offers a spacious and functional layout perfect for modern living. The main level features an open concept that flows from the kitchen complete with granite countertops, stainless steel smooth top range and microwave into the cozy family room with fireplace and dining space. The primary bedroom is located on the main floor and includes a custom shower in the en-suite bathroom. Also downstairs, you'll find a closet style laundry room and half bath for guests. The current living/flex room , originally intended for a garage provides extra space ideal for home gym, media room or playroom. Two additional bedrooms , full bath and a spacious loft currently used as an office -perfect for those working from home or in need of a quiet retreat rounds out the upstairs area. This home provides practically , all in a well maintained, move-in-ready home located near I-85, local schools and nearby shopping centers. Don't miss out on calling this "Home". Schedule your showing today.
Zillow last checked: 8 hours ago
Listing updated: August 19, 2025 at 11:48am
Listed by:
Pamela Gilliam 864-266-2863,
Belle Realty and Associates
Bought with:
Pamela Gilliam, SC
Belle Realty and Associates
Source: SAR,MLS#: 326119
Facts & features
Interior
Bedrooms & bathrooms
- Bedrooms: 3
- Bathrooms: 3
- Full bathrooms: 2
- 1/2 bathrooms: 1
- Main level bathrooms: 1
- Main level bedrooms: 1
Primary bedroom
- Level: First
- Area: 168
- Dimensions: 14x12
Bedroom 2
- Level: Second
- Area: 169
- Dimensions: 13x13
Bedroom 3
- Level: Second
- Area: 144
- Dimensions: 12x12
Dining room
- Level: First
- Area: 143
- Dimensions: 13x11
Kitchen
- Level: First
- Area: 120
- Dimensions: 15x8
Laundry
- Level: First
- Area: 25
- Dimensions: 5x5
Living room
- Level: First
- Area: 143
- Dimensions: 13x11
Patio
- Level: First
- Area: 117
- Dimensions: 13x9
Heating
- Forced Air, Gas - Natural
Cooling
- Central Air, Electricity
Appliances
- Included: Dishwasher, Electric Oven, Free-Standing Range, Self Cleaning Oven, Microwave, Electric Range, Range, Gas Water Heater
- Laundry: 1st Floor, Laundry Closet, Washer Hookup, Electric Dryer Hookup
Features
- Ceiling Fan(s), Fireplace, Ceiling - Smooth, Entrance Foyer, Open Floorplan, In-Law Floorplan
- Flooring: Carpet, Vinyl, Hardwood
- Doors: Storm Door(s)
- Windows: Insulated Windows
- Has basement: No
- Attic: Storage
- Has fireplace: Yes
- Fireplace features: Gas Log
Interior area
- Total interior livable area: 1,581 sqft
- Finished area above ground: 1,581
- Finished area below ground: 0
Property
Parking
- Parking features: Driveway, See Parking Features
- Has uncovered spaces: Yes
Features
- Levels: Two
- Patio & porch: Patio, Porch
- Pool features: Community
Lot
- Size: 1,742 sqft
- Features: Level
- Topography: Level
Details
- Parcel number: 2550004110
Construction
Type & style
- Home type: Townhouse
- Architectural style: Traditional
- Property subtype: Townhouse
Materials
- Vinyl Siding, Brick Veneer
- Foundation: Slab
- Roof: Composition
Condition
- New construction: No
- Year built: 2002
Utilities & green energy
- Electric: Duke
- Gas: Pied
- Sewer: Public Sewer
- Water: Public, Inman
Community & neighborhood
Security
- Security features: Smoke Detector(s)
Community
- Community features: Common Areas, Street Lights, Pool
Location
- Region: Boiling Springs
- Subdivision: Hidden Creek Town
HOA & financial
HOA
- Has HOA: Yes
- HOA fee: $170 monthly
- Amenities included: Street Lights
- Services included: Common Area, Maintenance Grounds
Price history
| Date | Event | Price |
|---|---|---|
| 8/12/2025 | Sold | $212,000-1.8%$134/sqft |
Source: | ||
| 7/15/2025 | Pending sale | $215,900$137/sqft |
Source: | ||
| 7/8/2025 | Listed for sale | $215,900+41.1%$137/sqft |
Source: | ||
| 7/31/2007 | Sold | $153,000$97/sqft |
Source: | ||
Public tax history
| Year | Property taxes | Tax assessment |
|---|---|---|
| 2025 | -- | $5,520 |
| 2024 | $1,024 | $5,520 |
| 2023 | $1,024 | $5,520 +15% |
Find assessor info on the county website
Neighborhood: 29316
Nearby schools
GreatSchools rating
- 5/10Shoally Creek ElementaryGrades: PK-5Distance: 3.2 mi
- 5/10Rainbow Lake Middle SchoolGrades: 6-8Distance: 6.8 mi
- 7/10Boiling Springs High SchoolGrades: 9-12Distance: 3.6 mi
Schools provided by the listing agent
- Elementary: 2-Hendrix Elem
- Middle: 2-Boiling Springs
- High: 2-Boiling Springs
Source: SAR. This data may not be complete. We recommend contacting the local school district to confirm school assignments for this home.
Get a cash offer in 3 minutes
Find out how much your home could sell for in as little as 3 minutes with a no-obligation cash offer.
Estimated market value
$214,200
Get a cash offer in 3 minutes
Find out how much your home could sell for in as little as 3 minutes with a no-obligation cash offer.
Estimated market value
$214,200


