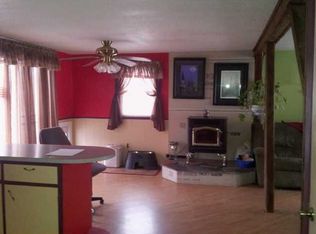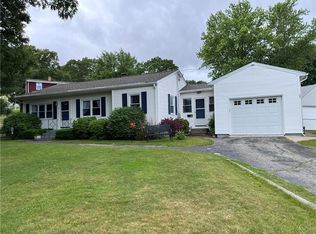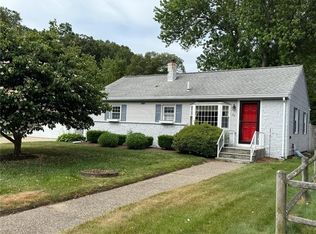Sold for $369,000 on 12/03/24
$369,000
388 Thibeault Ave, Woonsocket, RI 02895
4beds
1,968sqft
Single Family Residence
Built in 1966
7,840.8 Square Feet Lot
$378,700 Zestimate®
$188/sqft
$2,865 Estimated rent
Home value
$378,700
$333,000 - $428,000
$2,865/mo
Zestimate® history
Loading...
Owner options
Explore your selling options
What's special
Built in 1966, this charming Cape Cod-style home offers an incredible opportunity to create your dream space. Featuring 4 bedrooms, 1.5 baths, this classic home is brimming with potential. While it does need updating, it already boasts several key improvements: new Harvey windows provide energy efficiency and comfort and a 200amp circuit breaker panel - and bonus: hardwood floors lie beneath the first-floor carpets, just waiting to be revealed and restored to their original beauty! Fully connected to water, sewer and gas as well! The first floor layout includes a cozy living room with gas insert fireplace, a functional eat-in kitchen and two other bedrooms, along with a full bath. The second floor offers two more larger bedrooms and a 1/2 bath shared between. And the walkout basement is ready for your revision with finished living space and a work shop! Situated on a 0.18 acre corner lot in the peaceful Bernon neighborhood at the base of High Hawk Estates, this home is a canvas ready for your personal touch. With some modern updates and a little creativity, this Cape could become a true gem. Perfect for those looking to invest in a home with solid bones and great potential. Don't miss this opportunity to bring this classic back to life!
Zillow last checked: 8 hours ago
Listing updated: December 03, 2024 at 11:28am
Listed by:
The Stearns McGee Team 401-356-1519,
RE/MAX Properties,
Kristen Moore 401-413-6907,
RE/MAX Properties
Bought with:
Michelle Saltmarsh, RES.0043837
Lamacchia Realty, Inc
Source: StateWide MLS RI,MLS#: 1371666
Facts & features
Interior
Bedrooms & bathrooms
- Bedrooms: 4
- Bathrooms: 2
- Full bathrooms: 1
- 1/2 bathrooms: 1
Bathroom
- Features: Bath w Tub & Shower
Heating
- Natural Gas, Baseboard, Forced Water
Cooling
- Wall Unit(s)
Appliances
- Included: Gas Water Heater, Dishwasher, Dryer, Range Hood, Microwave, Oven/Range, Refrigerator, Washer
Features
- Wall (Dry Wall), Wall (Paneled), Plumbing (Mixed), Insulation (Unknown)
- Flooring: Ceramic Tile, Hardwood, Laminate, Carpet
- Windows: Insulated Windows
- Basement: Full,Walk-Out Access,Partially Finished,Family Room,Utility,Work Shop
- Number of fireplaces: 1
- Fireplace features: Brick, Insert
Interior area
- Total structure area: 1,296
- Total interior livable area: 1,968 sqft
- Finished area above ground: 1,296
- Finished area below ground: 672
Property
Parking
- Total spaces: 2
- Parking features: No Garage, Driveway
- Has uncovered spaces: Yes
Accessibility
- Accessibility features: Accessible Approach with Ramp
Features
- Patio & porch: Deck, Screened
Lot
- Size: 7,840 sqft
- Features: Corner Lot
Details
- Parcel number: WOONM32EL181U81
- Zoning: R2
- Special conditions: Conventional/Market Value
- Other equipment: TV Antenna
Construction
Type & style
- Home type: SingleFamily
- Architectural style: Cape Cod
- Property subtype: Single Family Residence
Materials
- Dry Wall, Paneled, Aluminum Siding
- Foundation: Concrete Perimeter
Condition
- New construction: No
- Year built: 1966
Utilities & green energy
- Electric: 200+ Amp Service, Circuit Breakers
- Utilities for property: Sewer Connected, Water Connected
Community & neighborhood
Community
- Community features: Highway Access, Private School
Location
- Region: Woonsocket
- Subdivision: Bernon
Price history
| Date | Event | Price |
|---|---|---|
| 12/3/2024 | Sold | $369,000+5.5%$188/sqft |
Source: | ||
| 11/23/2024 | Pending sale | $349,900$178/sqft |
Source: | ||
| 11/3/2024 | Contingent | $349,900$178/sqft |
Source: | ||
| 10/25/2024 | Listed for sale | $349,900$178/sqft |
Source: | ||
Public tax history
| Year | Property taxes | Tax assessment |
|---|---|---|
| 2025 | $4,080 | $280,600 |
| 2024 | $4,080 +4% | $280,600 |
| 2023 | $3,923 | $280,600 |
Find assessor info on the county website
Neighborhood: Bernon District
Nearby schools
GreatSchools rating
- 3/10Bernon Heights SchoolGrades: K-5Distance: 0.7 mi
- 2/10Woonsocket Middle at HamletGrades: 6-8Distance: 1.3 mi
- NAWoonsocket Career An Tech CenterGrades: 9-12Distance: 1.4 mi

Get pre-qualified for a loan
At Zillow Home Loans, we can pre-qualify you in as little as 5 minutes with no impact to your credit score.An equal housing lender. NMLS #10287.
Sell for more on Zillow
Get a free Zillow Showcase℠ listing and you could sell for .
$378,700
2% more+ $7,574
With Zillow Showcase(estimated)
$386,274

