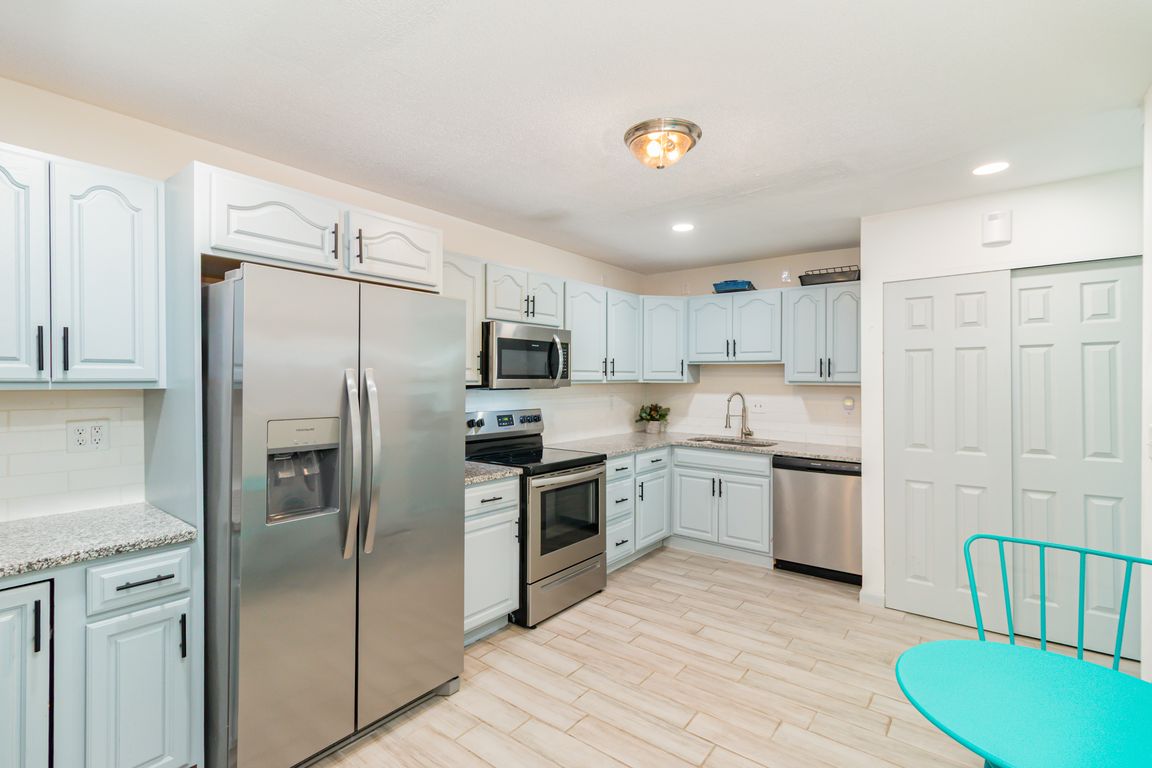
Pending
$280,000
4beds
1,709sqft
388 Thomas Dr, Franklin, OH 45005
4beds
1,709sqft
Single family residence
Built in 1963
7,701 sqft
2 Attached garage spaces
$164 price/sqft
What's special
Primary bedroom ensuiteStainless steel appliancesPartially fenced backyardCovered patioLarge great roomLarge entry roomTons of cabinet space
Welcome home! You will love everything that this recently renovated brick ranch has to offer. Upon entering, you are greeted by a large entry room conveniently featuring a mud room with built in storage laundry space. This home features 4 bedrooms and 2 full bathrooms including a primary bedroom ensuite. ...
- 8 days |
- 952 |
- 48 |
Source: DABR MLS,MLS#: 943061 Originating MLS: Dayton Area Board of REALTORS
Originating MLS: Dayton Area Board of REALTORS
Travel times
Family Room
Kitchen
Bedroom
Zillow last checked: 7 hours ago
Listing updated: 11 hours ago
Listed by:
Jennifer Crosby (937)436-9494,
BHHS Professional Realty,
Ryan Knorr 937-609-3293,
BHHS Professional Realty
Source: DABR MLS,MLS#: 943061 Originating MLS: Dayton Area Board of REALTORS
Originating MLS: Dayton Area Board of REALTORS
Facts & features
Interior
Bedrooms & bathrooms
- Bedrooms: 4
- Bathrooms: 2
- Full bathrooms: 2
- Main level bathrooms: 2
Primary bedroom
- Level: Main
- Dimensions: 11 x 16
Bedroom
- Level: Main
- Dimensions: 12 x 9
Bedroom
- Level: Main
- Dimensions: 11 x 10
Bedroom
- Level: Main
- Dimensions: 10 x 10
Entry foyer
- Level: Main
- Dimensions: 9 x 8
Great room
- Level: Main
- Dimensions: 24 x 18
Kitchen
- Features: Eat-in Kitchen
- Level: Main
- Dimensions: 17 x 10
Mud room
- Level: Main
- Dimensions: 11 x 6
Heating
- Forced Air, Natural Gas
Cooling
- Central Air
Appliances
- Included: Dishwasher, Microwave, Range, Refrigerator
Features
- Ceiling Fan(s), Pantry
- Windows: Vinyl
- Has fireplace: Yes
- Fireplace features: Insert
Interior area
- Total structure area: 1,709
- Total interior livable area: 1,709 sqft
Video & virtual tour
Property
Parking
- Total spaces: 2
- Parking features: Attached, Garage, Two Car Garage, Garage Door Opener
- Attached garage spaces: 2
Features
- Levels: One
- Stories: 1
- Patio & porch: Patio
- Exterior features: Fence, Patio
- Fencing: Partial
Lot
- Size: 7,701.41 Square Feet
- Dimensions: 70' x 110'
Details
- Parcel number: 04312290140
- Zoning: Residential
- Zoning description: Residential
Construction
Type & style
- Home type: SingleFamily
- Property subtype: Single Family Residence
Materials
- Brick
- Foundation: Slab
Condition
- Year built: 1963
Utilities & green energy
- Water: Public
- Utilities for property: Sewer Available, Water Available
Community & HOA
Community
- Subdivision: Hillside Manor
HOA
- Has HOA: No
Location
- Region: Franklin
Financial & listing details
- Price per square foot: $164/sqft
- Tax assessed value: $229,730
- Annual tax amount: $3,748
- Date on market: 10/9/2025
- Listing terms: Conventional,FHA,VA Loan