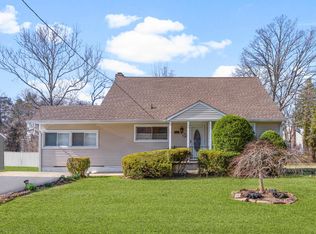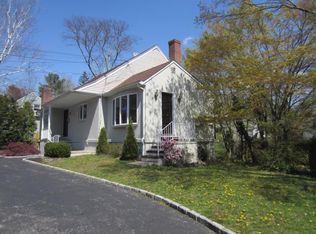Sold for $925,000
$925,000
388 Wilmot Road, New Rochelle, NY 10804
4beds
2,700sqft
Single Family Residence, Residential
Built in 1956
0.27 Acres Lot
$1,140,600 Zestimate®
$343/sqft
$7,752 Estimated rent
Home value
$1,140,600
$1.05M - $1.25M
$7,752/mo
Zestimate® history
Loading...
Owner options
Explore your selling options
What's special
Welcome to easy living in this contemporary Colonial boasting an abundance of oversize windows and skylights. One of the many highlights of this home is it's beautifully renovated kitchen, seamlessly integrating with the living room and dining room for effortless entertaining and everyday living. The sunken living room features aprox 18ft ceilings and a fireplace. The loft overlooking the living room adds a unique architectural element, perfect for home office or additional relaxation space. The large dining room enjoys a wall of windows that flood the space with natural light. Step outside onto the new expansive deck for al fresco dining and a serene setting and fenced in yard. The main level also features a first-floor bedroom, full bath and a den offering flexibility to suit your needs. The second floor has a primary suite complete with a gorgeous bath and dressing areas. Two additional bedrooms and another full bath complete this level. Located on a quiet corner lot, there is ample parking in the circular driveway and on Old Wimot Rd. Additional Information: ParkingFeatures:1 Car Attached,
Zillow last checked: 8 hours ago
Listing updated: November 16, 2024 at 08:11am
Listed by:
Christine E. Judge 914-552-6781,
Julia B Fee Sothebys Int. Rlty 914-725-3305
Bought with:
Janet Bingham, 10301222227
Keller Williams Realty Group
Source: OneKey® MLS,MLS#: H6279877
Facts & features
Interior
Bedrooms & bathrooms
- Bedrooms: 4
- Bathrooms: 3
- Full bathrooms: 3
Other
- Description: Entry, Open Kitchen, Sunken Living Room W/Fireplace, Loft, Dining Room, Bedroom, Den, Full Bath, Laundry, Garage
- Level: First
Other
- Description: Primary Suite W/Full Bath/Dressing Area, Bedroom, Bedroom, Full Bath
- Level: Second
Other
- Description: Walk Out, Partial Finished, Utilities
- Level: Lower
Heating
- Baseboard, Forced Air
Cooling
- Central Air
Appliances
- Included: Cooktop, Dishwasher, Dryer, Refrigerator, Washer, Gas Water Heater
Features
- Cathedral Ceiling(s), Chandelier, Eat-in Kitchen, Entrance Foyer, Formal Dining, First Floor Bedroom, First Floor Full Bath, Granite Counters, Primary Bathroom, Open Kitchen
- Windows: Blinds, Drapes
- Basement: Partially Finished,Walk-Out Access
- Attic: Partial
- Number of fireplaces: 1
Interior area
- Total structure area: 2,700
- Total interior livable area: 2,700 sqft
Property
Parking
- Total spaces: 1
- Parking features: Attached, Driveway, On Street
- Has uncovered spaces: Yes
Features
- Levels: Two
- Stories: 2
- Patio & porch: Deck, Porch
- Fencing: Fenced
Lot
- Size: 0.27 Acres
- Features: Corner Lot, Level, Near Public Transit, Near School, Near Shops
Details
- Parcel number: 1000000008032010000001
Construction
Type & style
- Home type: SingleFamily
- Architectural style: Colonial,Contemporary
- Property subtype: Single Family Residence, Residential
Condition
- Year built: 1956
Utilities & green energy
- Sewer: Public Sewer
- Water: Public
- Utilities for property: Trash Collection Public
Community & neighborhood
Community
- Community features: Park
Location
- Region: New Rochelle
Other
Other facts
- Listing agreement: Exclusive Agency
Price history
| Date | Event | Price |
|---|---|---|
| 6/12/2024 | Sold | $925,000$343/sqft |
Source: | ||
| 4/30/2024 | Pending sale | $925,000$343/sqft |
Source: | ||
| 3/14/2024 | Price change | $925,000-3.5%$343/sqft |
Source: | ||
| 2/23/2024 | Listed for sale | $959,000+47.5%$355/sqft |
Source: | ||
| 9/21/2005 | Sold | $650,000$241/sqft |
Source: Public Record Report a problem | ||
Public tax history
| Year | Property taxes | Tax assessment |
|---|---|---|
| 2024 | -- | $19,450 |
| 2023 | -- | $19,450 |
| 2022 | -- | $19,450 |
Find assessor info on the county website
Neighborhood: Wykagyl
Nearby schools
GreatSchools rating
- 8/10George M Davis Elementary SchoolGrades: K-5Distance: 0.7 mi
- 7/10Albert Leonard Middle SchoolGrades: 6-8Distance: 1.5 mi
- 4/10New Rochelle High SchoolGrades: 9-12Distance: 2.6 mi
Schools provided by the listing agent
- Elementary: George M Davis Elementary School
- Middle: Albert Leonard Middle School
- High: New Rochelle High School
Source: OneKey® MLS. This data may not be complete. We recommend contacting the local school district to confirm school assignments for this home.
Get a cash offer in 3 minutes
Find out how much your home could sell for in as little as 3 minutes with a no-obligation cash offer.
Estimated market value$1,140,600
Get a cash offer in 3 minutes
Find out how much your home could sell for in as little as 3 minutes with a no-obligation cash offer.
Estimated market value
$1,140,600

