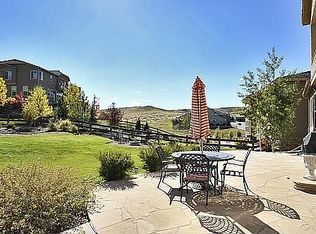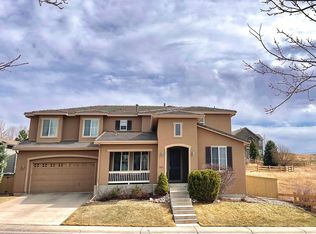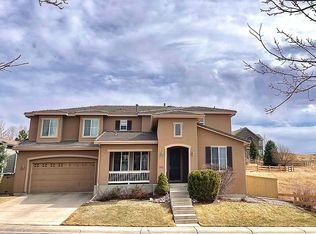Sold for $1,235,000
$1,235,000
3880 Fairbrook Point, Highlands Ranch, CO 80130
6beds
5,361sqft
Single Family Residence
Built in 2004
10,629 Square Feet Lot
$1,222,600 Zestimate®
$230/sqft
$5,421 Estimated rent
Home value
$1,222,600
$1.16M - $1.28M
$5,421/mo
Zestimate® history
Loading...
Owner options
Explore your selling options
What's special
Welcome to this stunning 6-bedroom, 4-bathroom home in The Hearth of Highlands Ranch—where elegance meets comfort. The gorgeous updated gourmet kitchen features a large island, stainless steel appliances, granite countertops, a butler’s pantry and seamlessly connects to the family room, perfect for entertaining. Upon entry, you'll be greeted by a spacious dining room designed to accommodate large furniture, complemented by a cozy double-sided fireplace. The main floor offers a convenient bedroom and full bath, a dedicated office space, and a laundry room. Upstairs, you'll find three generously sized secondary bedrooms and a luxurious primary suite with a 5-piece ensuite bath and walk-in closets. Enjoy incredible mountain and bluff views from this home’s prime location. The fully finished basement boasts an in-law suite or au pair quarters complete with a full kitchen, a bonus room, a bedroom with an attached ¾ bath featuring dual sinks. Plus a theater room and utility room with ample storage. Step outside into your backyard oasis, where a covered flagstone patio with recessed lighting sets the perfect ambiance. This entertainer’s dream includes a built-in grill, a Green Egg, a beverage refrigerator, an outdoor fireplace, and a built-in fire pit—all within a spacious, fully fenced backyard. Additional highlights include a three-car garage that is EV-ready, a brand-new roof (2024), a new furnace and AC unit (2023), and a tankless water heater installed in 2022. The welcoming covered front porch is perfect for your morning coffee, while its prime location offers a trailhead just outside your front door, with easy access to recreation centers, top-rated schools, restaurants, and shopping.
Zillow last checked: 8 hours ago
Listing updated: May 07, 2025 at 03:18pm
Listed by:
Jennifer Steelman 303-257-4587 erbsteelmanteam@gmail.com,
RE/MAX of Cherry Creek
Bought with:
Rhonda Snyder, 040007085
Urban Companies
Source: REcolorado,MLS#: 5268557
Facts & features
Interior
Bedrooms & bathrooms
- Bedrooms: 6
- Bathrooms: 4
- Full bathrooms: 3
- 3/4 bathrooms: 1
- Main level bathrooms: 1
- Main level bedrooms: 1
Primary bedroom
- Description: Mountain Views, Fireplace
- Level: Upper
- Area: 306 Square Feet
- Dimensions: 17 x 18
Bedroom
- Description: Engineered Wood Floors
- Level: Main
- Area: 187 Square Feet
- Dimensions: 17 x 11
Bedroom
- Level: Upper
- Area: 176 Square Feet
- Dimensions: 16 x 11
Bedroom
- Level: Upper
- Area: 143 Square Feet
- Dimensions: 11 x 13
Bedroom
- Level: Upper
- Area: 144 Square Feet
- Dimensions: 12 x 12
Bedroom
- Description: Carpet
- Level: Basement
- Area: 180 Square Feet
- Dimensions: 15 x 12
Primary bathroom
- Description: Five Piece En-Suite Bathroom
- Level: Upper
- Area: 132 Square Feet
- Dimensions: 11 x 12
Bathroom
- Description: Tile Floors
- Level: Main
- Area: 40 Square Feet
- Dimensions: 5 x 8
Bathroom
- Description: Off Of Hallway
- Level: Upper
- Area: 56 Square Feet
- Dimensions: 7 x 8
Bathroom
- Description: Dual Sinks
- Level: Basement
- Area: 63 Square Feet
- Dimensions: 7 x 9
Bonus room
- Description: Makes The Perfect Gaming Room Or Study
- Level: Basement
- Area: 162 Square Feet
- Dimensions: 9 x 18
Dining room
- Description: Accomodates Large Furniture
- Level: Main
- Area: 156 Square Feet
- Dimensions: 12 x 13
Family room
- Description: Open To Kitchen
- Level: Main
- Area: 306 Square Feet
- Dimensions: 17 x 18
Kitchen
- Description: Large Island, Stainless Steel Appliances, Large Pantry
- Level: Main
- Area: 391 Square Feet
- Dimensions: 23 x 17
Kitchen
- Description: Full Kitchen, Dishwasher, Microwave, Range, Refrigerator
- Level: Basement
- Area: 175 Square Feet
- Dimensions: 7 x 25
Laundry
- Description: Access To Garage, Utility Sink
- Level: Main
- Area: 77 Square Feet
- Dimensions: 7 x 11
Media room
- Description: Theater Room, Built-In Projector
- Level: Basement
- Area: 224 Square Feet
- Dimensions: 14 x 16
Office
- Description: Or Bonus Area
- Level: Main
- Area: 132 Square Feet
- Dimensions: 12 x 11
Heating
- Forced Air, Natural Gas
Cooling
- Central Air
Appliances
- Included: Cooktop, Dishwasher, Microwave, Oven, Range Hood, Refrigerator, Tankless Water Heater, Wine Cooler
- Laundry: In Unit
Features
- Built-in Features, Eat-in Kitchen, Entrance Foyer, Five Piece Bath, Kitchen Island, Pantry, Primary Suite, Radon Mitigation System, Sound System, Walk-In Closet(s)
- Flooring: Carpet, Wood
- Windows: Window Coverings
- Basement: Finished,Full,Sump Pump
- Number of fireplaces: 3
- Fireplace features: Dining Room, Family Room, Gas, Outside, Master Bedroom
Interior area
- Total structure area: 5,361
- Total interior livable area: 5,361 sqft
- Finished area above ground: 3,453
- Finished area below ground: 1,524
Property
Parking
- Total spaces: 3
- Parking features: Garage - Attached
- Attached garage spaces: 3
Features
- Levels: Two
- Stories: 2
- Patio & porch: Covered, Front Porch, Patio
- Exterior features: Fire Pit, Garden, Lighting, Private Yard, Rain Gutters
- Fencing: Full
- Has view: Yes
- View description: Mountain(s)
Lot
- Size: 10,629 sqft
- Features: Landscaped, Level, Sprinklers In Front, Sprinklers In Rear
Details
- Parcel number: R0447320
- Zoning: PDU
- Special conditions: Standard
Construction
Type & style
- Home type: SingleFamily
- Property subtype: Single Family Residence
Materials
- Frame
- Roof: Other
Condition
- Year built: 2004
Utilities & green energy
- Sewer: Public Sewer
- Water: Public
- Utilities for property: Cable Available, Electricity Connected, Internet Access (Wired), Natural Gas Connected, Phone Connected
Community & neighborhood
Security
- Security features: Carbon Monoxide Detector(s), Security System, Smart Locks, Smoke Detector(s), Video Doorbell
Location
- Region: Highlands Ranch
- Subdivision: Southridge
HOA & financial
HOA
- Has HOA: Yes
- HOA fee: $240 semi-annually
- Amenities included: Clubhouse, Fitness Center, Park, Pool, Spa/Hot Tub, Tennis Court(s), Trail(s)
- Services included: Recycling, Trash
- Association name: Hearth at Highlands Ranch
- Association phone: 303-232-9200
- Second HOA fee: $168 quarterly
- Second association name: HRCA
- Second association phone: 303-791-8958
Other
Other facts
- Listing terms: Cash,Conventional,VA Loan
- Ownership: Individual
- Road surface type: Paved
Price history
| Date | Event | Price |
|---|---|---|
| 5/7/2025 | Sold | $1,235,000+2.9%$230/sqft |
Source: | ||
| 4/18/2025 | Pending sale | $1,200,000$224/sqft |
Source: | ||
| 4/10/2025 | Price change | $1,200,000-4%$224/sqft |
Source: | ||
| 4/3/2025 | Listed for sale | $1,250,000+93.8%$233/sqft |
Source: | ||
| 12/16/2013 | Sold | $645,000+12%$120/sqft |
Source: Public Record Report a problem | ||
Public tax history
| Year | Property taxes | Tax assessment |
|---|---|---|
| 2025 | $7,668 +0.2% | $74,120 -12.8% |
| 2024 | $7,654 +55.8% | $85,040 -1% |
| 2023 | $4,912 -3.9% | $85,860 +59.7% |
Find assessor info on the county website
Neighborhood: 80130
Nearby schools
GreatSchools rating
- 7/10Wildcat Mountain Elementary SchoolGrades: PK-5Distance: 1.9 mi
- 8/10Rocky Heights Middle SchoolGrades: 6-8Distance: 1.2 mi
- 9/10Rock Canyon High SchoolGrades: 9-12Distance: 1.2 mi
Schools provided by the listing agent
- Elementary: Wildcat Mountain
- Middle: Rocky Heights
- High: Rock Canyon
- District: Douglas RE-1
Source: REcolorado. This data may not be complete. We recommend contacting the local school district to confirm school assignments for this home.
Get a cash offer in 3 minutes
Find out how much your home could sell for in as little as 3 minutes with a no-obligation cash offer.
Estimated market value$1,222,600
Get a cash offer in 3 minutes
Find out how much your home could sell for in as little as 3 minutes with a no-obligation cash offer.
Estimated market value
$1,222,600


