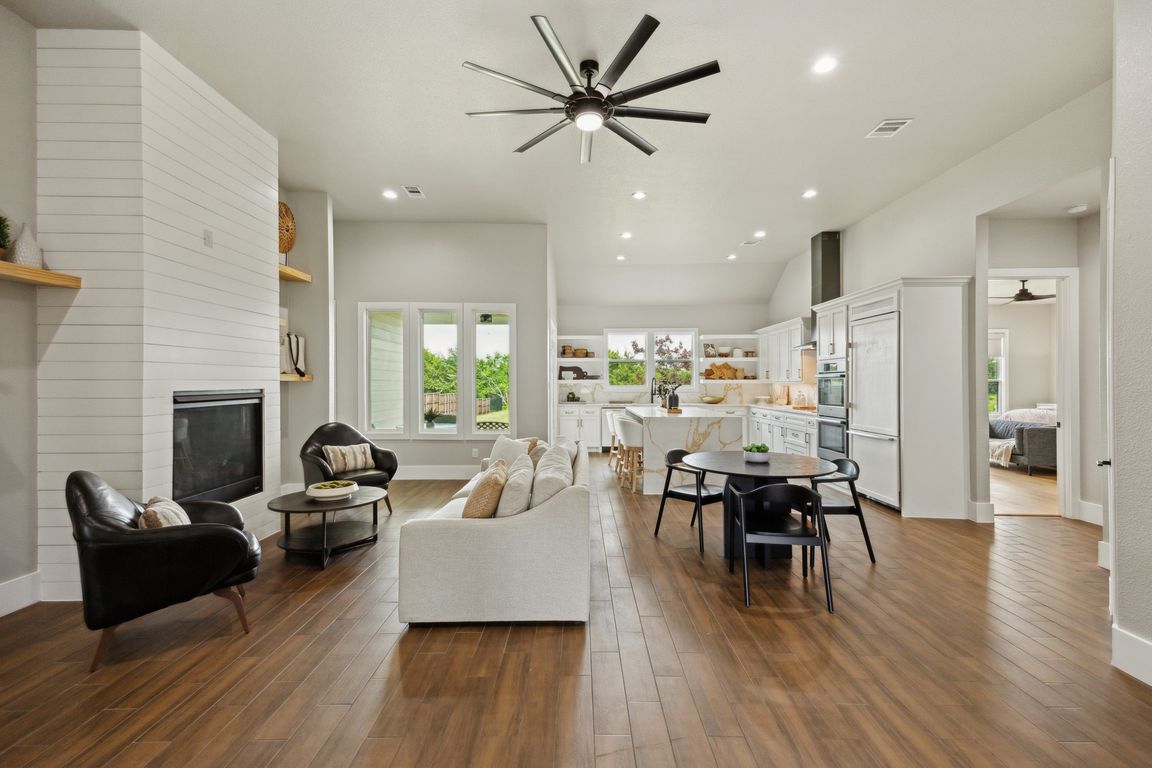Open: Sun 11am-2pm

For salePrice cut: $11K (10/1)
$599,000
4beds
2,832sqft
3880 Fm 75, Princeton, TX 75407
4beds
2,832sqft
Farm, single family residence
Built in 2021
1.14 Acres
2 Attached garage spaces
$212 price/sqft
What's special
Buyers looking for more room check out these HUGE INCENTIVES YOU DON'T WANT TO MISS! CREDIT OF 1% OF LOAN AMOUNT TOWARDS CLOSING COSTS WITH A .500% TEMPORARY RATE BUY DOWN FOR THE FIRST 12 MONTHS WITH SPECIFIED LENDER, PLUS UP TO $20,000 FROM THE SELLERS WITH AN INCREASED PURCHASE PRICE ...
- 163 days |
- 1,624 |
- 100 |
Source: NTREIS,MLS#: 20928629
Travel times
Living Room
Kitchen
Primary Bedroom
Zillow last checked: 7 hours ago
Listing updated: October 21, 2025 at 02:34pm
Listed by:
Heather Tinglov 0566176 469-667-7875,
Coldwell Banker Apex, REALTORS 972-562-5400
Source: NTREIS,MLS#: 20928629
Facts & features
Interior
Bedrooms & bathrooms
- Bedrooms: 4
- Bathrooms: 3
- Full bathrooms: 3
Primary bedroom
- Features: Built-in Features, Ceiling Fan(s), Double Vanity, En Suite Bathroom, Garden Tub/Roman Tub, Linen Closet, Sitting Area in Primary, Separate Shower, Walk-In Closet(s)
- Level: First
- Dimensions: 19 x 20
Bedroom
- Features: Ceiling Fan(s)
- Level: First
- Dimensions: 13 x 16
Bedroom
- Features: Ceiling Fan(s)
- Level: First
- Dimensions: 13 x 11
Bedroom
- Features: Ceiling Fan(s), En Suite Bathroom, Walk-In Closet(s)
- Level: First
- Dimensions: 11 x 12
Primary bathroom
- Features: Built-in Features, Double Vanity, En Suite Bathroom, Granite Counters, Garden Tub/Roman Tub, Linen Closet, Multiple Shower Heads, Sitting Area in Primary, Separate Shower
- Level: First
- Dimensions: 12 x 16
Breakfast room nook
- Level: First
- Dimensions: 12 x 9
Kitchen
- Features: Breakfast Bar, Built-in Features, Eat-in Kitchen, Granite Counters, Kitchen Island, Walk-In Pantry
- Level: First
- Dimensions: 17 x 14
Laundry
- Features: Closet
- Level: First
- Dimensions: 12 x 6
Living room
- Features: Ceiling Fan(s), Fireplace
- Level: First
- Dimensions: 13 x 21
Office
- Features: Ceiling Fan(s)
- Level: First
- Dimensions: 9 x 12
Heating
- Central, Electric
Cooling
- Central Air, Ceiling Fan(s), Electric
Appliances
- Included: Built-In Refrigerator, Double Oven, Dishwasher, Electric Cooktop, Electric Oven, Electric Water Heater, Disposal, Microwave, Some Commercial Grade, Vented Exhaust Fan
- Laundry: Washer Hookup, Electric Dryer Hookup, Laundry in Utility Room
Features
- Decorative/Designer Lighting Fixtures, Double Vanity, Eat-in Kitchen, Granite Counters, High Speed Internet, In-Law Floorplan, Kitchen Island, Open Floorplan, Pantry, Smart Home, Walk-In Closet(s), Wired for Sound
- Flooring: Carpet, Ceramic Tile
- Windows: Window Coverings
- Has basement: No
- Number of fireplaces: 1
- Fireplace features: Gas Log, Living Room, Wood Burning
Interior area
- Total interior livable area: 2,832 sqft
Video & virtual tour
Property
Parking
- Total spaces: 2
- Parking features: Garage, Garage Door Opener, Oversized, Shared Driveway, Garage Faces Side
- Attached garage spaces: 2
- Has uncovered spaces: Yes
Features
- Levels: One
- Stories: 1
- Patio & porch: Deck, Covered
- Pool features: None
- Fencing: Partial,Wood,Wire
- Has view: Yes
- View description: Water
- Has water view: Yes
- Water view: Water
Lot
- Size: 1.14 Acres
- Features: Acreage, Back Yard, Greenbelt, Lawn, Landscaped, Many Trees, Sprinkler System
Details
- Parcel number: R1221000100401
Construction
Type & style
- Home type: SingleFamily
- Architectural style: Craftsman,Contemporary/Modern,Early American,Farmhouse,Modern,Traditional,Detached
- Property subtype: Farm, Single Family Residence
Materials
- Brick
- Foundation: Slab
- Roof: Composition
Condition
- Year built: 2021
Utilities & green energy
- Sewer: Aerobic Septic, Septic Tank
- Water: Community/Coop
- Utilities for property: Septic Available, Separate Meters, Water Available
Green energy
- Energy efficient items: Appliances, HVAC, Insulation, Thermostat, Windows
- Water conservation: Low-Flow Fixtures
Community & HOA
Community
- Features: Community Mailbox
- Security: Security System, Carbon Monoxide Detector(s), Fire Alarm, Smoke Detector(s)
- Subdivision: Southern Fields
HOA
- Has HOA: No
Location
- Region: Princeton
Financial & listing details
- Price per square foot: $212/sqft
- Tax assessed value: $844,627
- Annual tax amount: $6,744
- Date on market: 5/14/2025
- Road surface type: Gravel