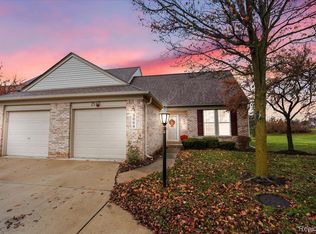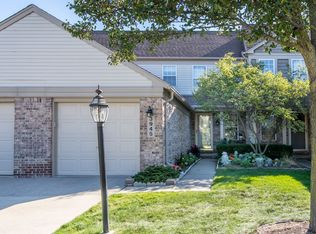Sold for $251,000 on 09/22/25
$251,000
3880 Hunters Way Ct, Canton, MI 48188
2beds
1,182sqft
Townhouse
Built in 1996
-- sqft lot
$254,200 Zestimate®
$212/sqft
$1,564 Estimated rent
Home value
$254,200
$231,000 - $280,000
$1,564/mo
Zestimate® history
Loading...
Owner options
Explore your selling options
What's special
You will absolutely love this beautiful Hunters Groove condo. Kitchen features ceramic tile floor, granite counters, Shaker cabinet & Stainless Steel appliances. New furnace and central air in 2023. Living room features a natural gas fireplace with fan for heat efficiency, beautiful high end Laminate flooring flows into the dining room. Door wall leads to your deck which is perfect for summer BBQs. Main floor mudroom with utility sink and walk-in pantry keeps all your large kitchen items out of site. Main floor half bath has been completely updated as well. Upstairs are two bedrooms also with laminate flooring and 2 entry bathroom. Bathroom has had a complete make-over, New ceramic tile flooring, larger tiled shower than what you will find in similar units, gorgeous free-standing tub & tons of storage. In short, this is a very clean well maintained condo. All you need to do is unpack and enjoy.
Zillow last checked: 8 hours ago
Listing updated: September 22, 2025 at 02:20am
Listed by:
Craig Lescoe 248-468-1444,
National Realty Centers, Inc
Bought with:
Claire Imbrunnone, 6501425637
EXP Realty Rochester
Source: Realcomp II,MLS#: 20251024969
Facts & features
Interior
Bedrooms & bathrooms
- Bedrooms: 2
- Bathrooms: 2
- Full bathrooms: 1
- 1/2 bathrooms: 1
Heating
- Forced Air, Natural Gas
Cooling
- Ceiling Fans, Central Air
Appliances
- Included: Dishwasher, Disposal, Dryer, Free Standing Gas Range, Free Standing Refrigerator, Microwave, Stainless Steel Appliances, Washer
Features
- High Speed Internet
- Basement: Private,Unfinished
- Has fireplace: Yes
- Fireplace features: Family Room, Gas
Interior area
- Total interior livable area: 1,182 sqft
- Finished area above ground: 1,182
Property
Parking
- Total spaces: 1
- Parking features: One Car Garage, Attached, Direct Access, Electricityin Garage, Garage Door Opener
- Attached garage spaces: 1
Features
- Levels: Two
- Stories: 2
- Entry location: GroundLevelwSteps
- Patio & porch: Covered, Deck, Porch
- Exterior features: Lighting, Private Entrance
Details
- Parcel number: 71129030125000
- Special conditions: Short Sale No,Standard
Construction
Type & style
- Home type: Townhouse
- Architectural style: Townhouse
- Property subtype: Townhouse
Materials
- Brick, Vinyl Siding
- Foundation: Basement, Poured
- Roof: Asphalt
Condition
- New construction: No
- Year built: 1996
Utilities & green energy
- Sewer: Public Sewer
- Water: Public
Community & neighborhood
Location
- Region: Canton
- Subdivision: REPLAT 1 OF WAYNE COUNTY CONDO SUB PLAN 412
HOA & financial
HOA
- Has HOA: Yes
- HOA fee: $275 monthly
- Services included: Insurance, Maintenance Grounds, Maintenance Structure, Sewer, Snow Removal, Trash, Water
- Association phone: 248-324-0400
Other
Other facts
- Listing agreement: Exclusive Right To Sell
- Listing terms: Cash,Conventional,FHA,Va Loan
Price history
| Date | Event | Price |
|---|---|---|
| 9/22/2025 | Sold | $251,000+0.4%$212/sqft |
Source: | ||
| 8/20/2025 | Pending sale | $250,000$212/sqft |
Source: | ||
| 8/8/2025 | Listed for sale | $250,000+43.5%$212/sqft |
Source: | ||
| 4/20/2020 | Sold | $174,250+0.7%$147/sqft |
Source: Agent Provided | ||
| 3/16/2020 | Pending sale | $173,000$146/sqft |
Source: KW Advantage #2200020994 | ||
Public tax history
| Year | Property taxes | Tax assessment |
|---|---|---|
| 2015 | $1,483 | $45,560 +29.6% |
| 2014 | $1,483 +14.1% | $35,160 +7% |
| 2013 | $1,300 -6.5% | $32,860 -10.2% |
Find assessor info on the county website
Neighborhood: 48188
Nearby schools
GreatSchools rating
- 4/10Walker-Winter Elementary SchoolGrades: K-5Distance: 3.2 mi
- 5/10Wayne Memorial High SchoolGrades: 6-12Distance: 6.1 mi
- 2/10Benjamin Franklin Middle SchoolGrades: 6-11Distance: 6.4 mi
Get a cash offer in 3 minutes
Find out how much your home could sell for in as little as 3 minutes with a no-obligation cash offer.
Estimated market value
$254,200
Get a cash offer in 3 minutes
Find out how much your home could sell for in as little as 3 minutes with a no-obligation cash offer.
Estimated market value
$254,200

