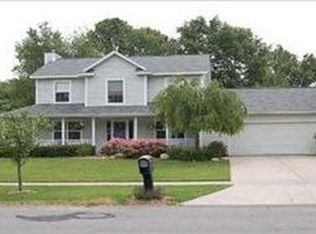Custom designed, built by Bernie Hull by the seller. Great attention to detail in this brick and vinyl walkout ranch in popular Northview Schools. Open and elegant with a large Formal Living Room/Formal Dining Room, large kitchen with dining area, Owner's suite with large bedroom, private spa bath and large walk-in closet. 2nd Bedroom, family bath. The walkout level features a family room with fireplace, 2 bedrooms and a bath. There are several large storage areas. In the last few months the seller has replaced the roof and installed an new, high-efficiency furnace to make your life easier. Beautifully maintained and lovingly cared for. You can move in an unpack! The yard is a delight. A beautiful, private, wooded backdrop and the landscaping thoughtfully designed and installed by a Master Gardener. Beautiful built-ins on either side of both fireplaces,
This property is off market, which means it's not currently listed for sale or rent on Zillow. This may be different from what's available on other websites or public sources.

