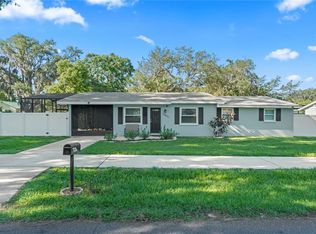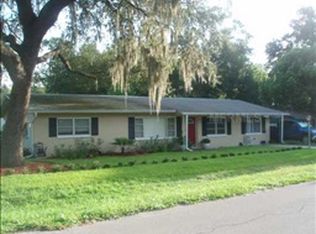Sold for $359,000 on 05/19/23
$359,000
38801 9th Ave, Zephyrhills, FL 33542
3beds
1,892sqft
Single Family Residence
Built in 1968
0.33 Acres Lot
$352,000 Zestimate®
$190/sqft
$2,138 Estimated rent
Home value
$352,000
$331,000 - $373,000
$2,138/mo
Zestimate® history
Loading...
Owner options
Explore your selling options
What's special
Zephyrhills 3 bed 2 bath ranch. The large yard '3 1/2 lots', with gazebo, 2 car garage with attached carport used for family gatherings, could be converted as a mother in-law apartment. The property is decoratively landscaped with mature oaks and various mature plantings, the yard has a timed inground sprinkler system. The home is solar powered 'low electric cost', and has a newer metal roof, plus a new heating and cooling system that works off the solar, exterior has fresh paint and the back yard is fenced. The inside of the home has been redone including, tiled floors in kitchen and dining, wood laminate in living room, new carpet in bedrooms, new shower doors in baths, master bedroom has a large walk-in closet, a large whirlpool tub and separate shower, large closets in bedrooms, new paint throughout. Move in ready. Call your agent today
Zillow last checked: 8 hours ago
Listing updated: November 15, 2024 at 07:32pm
Listed by:
Kevin T Heard,
eXp Realty LLC
Bought with:
NON MEMBER
NON MEMBER
Source: HCMLS,MLS#: 2230173
Facts & features
Interior
Bedrooms & bathrooms
- Bedrooms: 3
- Bathrooms: 2
- Full bathrooms: 2
Primary bedroom
- Level: Main
- Area: 168
- Dimensions: 14x12
Primary bedroom
- Level: Main
- Area: 168
- Dimensions: 14x12
Bedroom 2
- Level: Main
- Area: 154
- Dimensions: 14x11
Bedroom 2
- Level: Main
- Area: 154
- Dimensions: 14x11
Bedroom 3
- Level: Main
- Area: 120
- Dimensions: 12x10
Bedroom 3
- Level: Main
- Area: 120
- Dimensions: 12x10
Dining room
- Area: 88
- Dimensions: 11x8
Dining room
- Area: 88
- Dimensions: 11x8
Family room
- Area: 112
- Dimensions: 14x8
Family room
- Area: 112
- Dimensions: 14x8
Great room
- Level: Main
- Area: 216
- Dimensions: 18x12
Great room
- Level: Main
- Area: 216
- Dimensions: 18x12
Kitchen
- Area: 72
- Dimensions: 9x8
Kitchen
- Area: 72
- Dimensions: 9x8
Living room
- Level: Main
- Area: 195
- Dimensions: 15x13
Living room
- Level: Main
- Area: 195
- Dimensions: 15x13
Heating
- Heat Pump
Cooling
- Central Air, Electric
Appliances
- Included: Dryer, Gas Oven, Refrigerator, Washer
Features
- Ceiling Fan(s), Kitchen Island, Pantry, Primary Bathroom -Tub with Separate Shower, Walk-In Closet(s), Split Plan
- Flooring: Carpet, Laminate, Tile, Wood
- Has fireplace: No
Interior area
- Total structure area: 1,892
- Total interior livable area: 1,892 sqft
Property
Parking
- Total spaces: 3
- Parking features: Detached, Garage Door Opener
- Garage spaces: 2
- Carport spaces: 1
- Covered spaces: 3
Features
- Levels: One
- Stories: 1
- Patio & porch: Front Porch, Patio
- Has spa: Yes
- Spa features: Bath
- Fencing: Vinyl
Lot
- Size: 0.33 Acres
- Dimensions: 140 x 114
- Features: Corner Lot, Few Trees
Details
- Additional structures: Gazebo
- Parcel number: 1126210010081000090
- Zoning: R2
- Zoning description: Residential
Construction
Type & style
- Home type: SingleFamily
- Architectural style: Ranch
- Property subtype: Single Family Residence
Materials
- Block, Concrete, Fiber Cement, Stucco
- Roof: Metal,Tile,Other
Condition
- New construction: No
- Year built: 1968
Utilities & green energy
- Electric: 220 Volts
- Sewer: Public Sewer
- Water: Public
- Utilities for property: Propane
Green energy
- Energy efficient items: Roof
Community & neighborhood
Security
- Security features: Carbon Monoxide Detector(s), Smoke Detector(s)
Location
- Region: Zephyrhills
- Subdivision: Not In Hernando
Other
Other facts
- Listing terms: Cash,Conventional,FHA,VA Loan
- Road surface type: Paved
Price history
| Date | Event | Price |
|---|---|---|
| 5/19/2023 | Sold | $359,000-2.4%$190/sqft |
Source: | ||
| 5/5/2023 | Pending sale | $368,000$195/sqft |
Source: | ||
| 3/2/2023 | Price change | $368,000-14.4%$195/sqft |
Source: | ||
| 2/24/2023 | Listed for sale | $429,900+280.4%$227/sqft |
Source: | ||
| 8/26/2013 | Sold | $113,000-7.8%$60/sqft |
Source: Public Record | ||
Public tax history
| Year | Property taxes | Tax assessment |
|---|---|---|
| 2024 | $2,392 +7.5% | $143,345 -45.1% |
| 2023 | $2,226 +5.8% | $261,176 +86.6% |
| 2022 | $2,104 +2.8% | $139,970 +6.1% |
Find assessor info on the county website
Neighborhood: 33542
Nearby schools
GreatSchools rating
- 3/10Woodland Elementary SchoolGrades: PK-5Distance: 0.9 mi
- 3/10Raymond B. Stewart Middle SchoolGrades: 6-8Distance: 0.3 mi
- 2/10Zephyrhills High SchoolGrades: 9-12Distance: 0.8 mi
Get a cash offer in 3 minutes
Find out how much your home could sell for in as little as 3 minutes with a no-obligation cash offer.
Estimated market value
$352,000
Get a cash offer in 3 minutes
Find out how much your home could sell for in as little as 3 minutes with a no-obligation cash offer.
Estimated market value
$352,000

