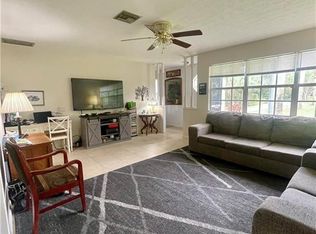YES, you can have it all! Exceptional custom estate home on 2.73 meticulously maintained, tropical upland acres. This stately home has all the essentials and more: 2 master suites, guest bedroom, 2.5 baths, 3 car attached garage, 4 car detached garage/workshop/man cave, screened pool & spa, open and spacious living area with 6 pocket sliders leading to lanai, huge air conditioned storage room that could be a wine cellar, plantation shutters, crown molding, numerous upgrades including Storm Shield fabric hurricane protection for all windows. Secure property with electronic gate and perimeter fencing. Extremely private retreat yet close to schools, shopping and everything Naples has to offer. A perfect home to enjoy with family and friends!
This property is off market, which means it's not currently listed for sale or rent on Zillow. This may be different from what's available on other websites or public sources.

