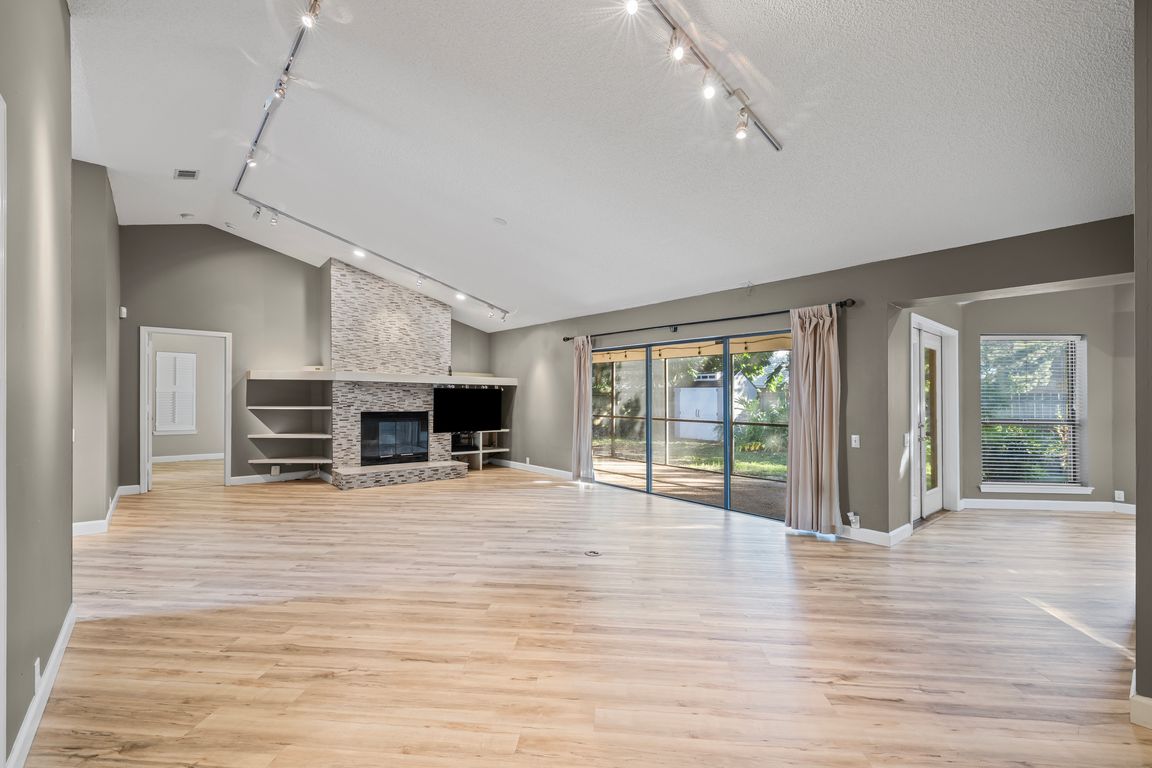
For sale
$439,900
4beds
2,086sqft
3881 Leesway Cir, Pensacola, FL 32504
4beds
2,086sqft
Single family residence
Built in 1988
9,657 sqft
2 Garage spaces
$211 price/sqft
What's special
High ceilingsMature treesYard buildingShaded backyardSurrounded by windowsSoaking tubSplit floor plan
Discover the perfect blend of comfort and functionality in this 4-bedroom, 2-bathroom home offering 2,096 square feet of inviting living space on a .22-acre lot. The open-concept layout features wood-look LVP flooring throughout the main living areas, high ceilings, and stylish track lighting that enhances the bright, airy feel. The spacious ...
- 49 days |
- 1,127 |
- 44 |
Source: PAR,MLS#: 672437
Travel times
Living Room
Kitchen
Dining Room
Zillow last checked: 8 hours ago
Listing updated: October 16, 2025 at 11:56am
Listed by:
Tonya Zimmern 850-293-9959,
Levin Rinke Realty
Source: PAR,MLS#: 672437
Facts & features
Interior
Bedrooms & bathrooms
- Bedrooms: 4
- Bathrooms: 2
- Full bathrooms: 2
Bedroom
- Level: First
- Area: 135.86
- Dimensions: 12.17 x 11.17
Bedroom 1
- Level: First
- Area: 139
- Dimensions: 12 x 11.58
Bedroom 2
- Level: First
- Area: 171.8
- Dimensions: 11.92 x 14.42
Bathroom
- Level: First
- Area: 70.78
- Dimensions: 8.67 x 8.17
Bathroom 1
- Level: First
- Area: 13.78
- Dimensions: 5.17 x 2.67
Dining room
- Level: First
- Area: 153.74
- Dimensions: 14.08 x 10.92
Kitchen
- Level: First
- Area: 206.56
- Dimensions: 14.08 x 14.67
Living room
- Level: First
- Area: 371.74
- Dimensions: 22.08 x 16.83
Heating
- Central, Fireplace(s)
Cooling
- Central Air, Ceiling Fan(s)
Appliances
- Included: Gas Water Heater, Built In Microwave, Dishwasher, Refrigerator
- Laundry: W/D Hookups, Laundry Room
Features
- Bar, Bookcases, High Speed Internet, Track Lighting
- Flooring: Carpet, Simulated Wood
- Windows: Double Pane Windows
- Has basement: No
- Has fireplace: Yes
Interior area
- Total structure area: 2,086
- Total interior livable area: 2,086 sqft
Video & virtual tour
Property
Parking
- Total spaces: 2
- Parking features: 2 Car Garage
- Garage spaces: 2
Features
- Levels: One
- Stories: 1
- Patio & porch: Porch, Screened
- Exterior features: Fire Pit
- Pool features: None
- Fencing: Back Yard
Lot
- Size: 9,657.25 Square Feet
- Features: Central Access, Sprinkler
Details
- Additional structures: Yard Building
- Parcel number: 151s291160003006
- Zoning description: Res Single
Construction
Type & style
- Home type: SingleFamily
- Architectural style: Traditional
- Property subtype: Single Family Residence
Materials
- Brick
- Foundation: Slab
- Roof: Shingle
Condition
- Resale
- New construction: No
- Year built: 1988
Utilities & green energy
- Electric: Circuit Breakers, Copper Wiring
- Sewer: Public Sewer
- Water: Public
Green energy
- Energy efficient items: Insulated Walls
Community & HOA
Community
- Subdivision: Hidden Oaks
HOA
- Has HOA: No
Location
- Region: Pensacola
Financial & listing details
- Price per square foot: $211/sqft
- Tax assessed value: $353,895
- Annual tax amount: $5,331
- Price range: $439.9K - $439.9K
- Date on market: 10/16/2025
- Road surface type: Paved