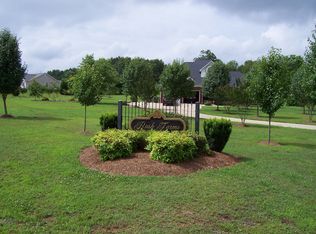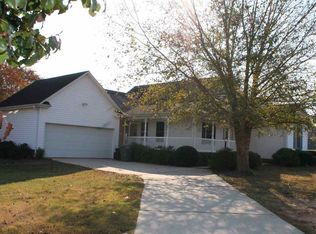Sold-in house
$441,000
3881 New Cut Rd, Inman, SC 29349
3beds
2,236sqft
Single Family Residence
Built in 2003
1.59 Acres Lot
$450,700 Zestimate®
$197/sqft
$2,482 Estimated rent
Home value
$450,700
$419,000 - $482,000
$2,482/mo
Zestimate® history
Loading...
Owner options
Explore your selling options
What's special
Seller is motivated! This spacious 3 bedroom, 2 bath home with a 2-car attached garage sits on 1.59 acres and is loaded with upgrades and thoughtful features. The master suite offers a luxury walk-in shower and a walk-in closet, plus private access to a screened-in gazebo—a perfect retreat. Step outside to enjoy the covered patio, above-ground pool (installed in 2022), and a fully fenced backyard ideal for pets, play, or entertaining. Inside, the large kitchen impresses with an island, abundant cabinetry, and a built-in wine rack. You'll also love the walk-in laundry room and carpet-free interior for easy maintenance and a modern feel. All kitchen appliances, washer, and dryer will convey. Major updates include a new roof (2022), hot water heater (2024), owned solar panels, and a whole-house water filtration system (2024). Other features include a 30x50 powered outbuilding and an additional outbuilding—ideal for storage, a workshop, or hobbies. A move-in ready gem with space, comfort, and versatility!
Zillow last checked: 8 hours ago
Listing updated: August 19, 2025 at 11:48am
Listed by:
LEANNE CARSWELL 864-895-9791,
Expert Real Estate Team
Bought with:
Non-MLS Member
NON MEMBER
Source: SAR,MLS#: 325057
Facts & features
Interior
Bedrooms & bathrooms
- Bedrooms: 3
- Bathrooms: 2
- Full bathrooms: 2
Primary bedroom
- Area: 238
- Dimensions: 14x17
Bedroom 2
- Area: 154
- Dimensions: 11x14
Bedroom 3
- Area: 156
- Dimensions: 12x13
Dining room
- Area: 210
- Dimensions: 14x15
Kitchen
- Area: 180
- Dimensions: 12x15
Laundry
- Area: 54
- Dimensions: 6x9
Living room
- Area: 357
- Dimensions: 17x21
Other
- Description: Office
- Area: 143
- Dimensions: 11x13
Heating
- Forced Air, Electricity
Cooling
- Central Air, Electricity
Appliances
- Included: Dishwasher, Dryer, Washer, Microwave, Gas Range, Gas Water Heater
- Laundry: 1st Floor, Walk-In
Features
- Ceiling Fan(s), Attic Stairs Pulldown, Fireplace, Ceiling - Smooth
- Flooring: Ceramic Tile, Laminate
- Windows: Tilt-Out
- Has basement: No
- Attic: Pull Down Stairs
- Has fireplace: Yes
- Fireplace features: Gas Log
Interior area
- Total interior livable area: 2,236 sqft
- Finished area above ground: 2,236
- Finished area below ground: 0
Property
Parking
- Total spaces: 2
- Parking features: Garage Faces Side, 2 Car Attached, Detached Garage - 3-4 Car, Attached Garage
- Attached garage spaces: 2
Features
- Levels: One
- Patio & porch: Porch
- Pool features: Above Ground
- Fencing: Fenced
Lot
- Size: 1.59 Acres
- Features: Level
- Topography: Level
Details
- Parcel number: 6020012200
Construction
Type & style
- Home type: SingleFamily
- Architectural style: Ranch
- Property subtype: Single Family Residence
Materials
- Vinyl Siding
- Foundation: Slab
- Roof: Composition
Condition
- New construction: No
- Year built: 2003
Utilities & green energy
- Electric: Duke
- Gas: Piedmont
- Sewer: Septic Tank
- Water: Public, Inman Camp
Green energy
- Energy generation: Solar Panels - Owned
Community & neighborhood
Security
- Security features: Smoke Detector(s)
Community
- Community features: None
Location
- Region: Inman
- Subdivision: Allgood Estates
Price history
| Date | Event | Price |
|---|---|---|
| 8/15/2025 | Sold | $441,000-2.7%$197/sqft |
Source: | ||
| 7/14/2025 | Pending sale | $453,050$203/sqft |
Source: | ||
| 7/14/2025 | Contingent | $453,050$203/sqft |
Source: | ||
| 7/7/2025 | Price change | $453,050-2.6%$203/sqft |
Source: | ||
| 6/10/2025 | Listed for sale | $465,000+32.9%$208/sqft |
Source: | ||
Public tax history
| Year | Property taxes | Tax assessment |
|---|---|---|
| 2025 | -- | $13,984 |
| 2024 | $1,939 | $13,984 |
| 2023 | $1,939 | $13,984 +55.7% |
Find assessor info on the county website
Neighborhood: 29349
Nearby schools
GreatSchools rating
- 6/10Fairforest Elementary SchoolGrades: PK-5Distance: 2.9 mi
- NADorman High Freshman CampusGrades: 9Distance: 12.8 mi
- 2/10Fairforest Middle SchoolGrades: 6-8Distance: 6.2 mi
Schools provided by the listing agent
- Elementary: 6-Fairforest
- Middle: 6-Fair Forest
- High: 6-Dorman High
Source: SAR. This data may not be complete. We recommend contacting the local school district to confirm school assignments for this home.
Get a cash offer in 3 minutes
Find out how much your home could sell for in as little as 3 minutes with a no-obligation cash offer.
Estimated market value$450,700
Get a cash offer in 3 minutes
Find out how much your home could sell for in as little as 3 minutes with a no-obligation cash offer.
Estimated market value
$450,700

