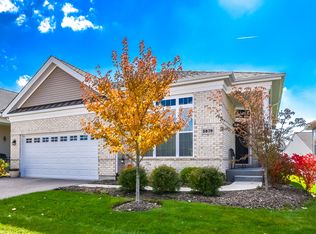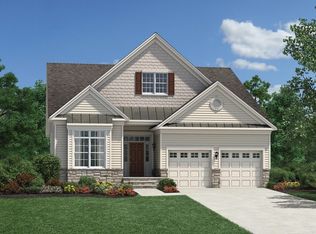Closed
$388,000
3881 Valhalla Dr, Elgin, IL 60124
2beds
1,900sqft
Single Family Residence
Built in 2014
5,355 Square Feet Lot
$428,000 Zestimate®
$204/sqft
$2,732 Estimated rent
Home value
$428,000
$407,000 - $449,000
$2,732/mo
Zestimate® history
Loading...
Owner options
Explore your selling options
What's special
Price change reflects an opportunity to create your personal style on flooring! So much to fall in love here in this beautiful Ranch located in the popular Bowes Creek Country Club 55+ active adult community that offers clubhouse, tennis, pickle ball, pool, fitness area, bocce ball courts, all surrounded by an award winning golf course, lake and walking trails! This country club lifestyle offers so many fun factors and pairs nicely with this beautiful maintenance free single family home with full basement. Stunning views of this home are plenty upon entering. You will get loads of light the minute you walk in because of the open floor plan. The tray ceilings in the foyer are sure to impress! Surround yourself in the added Sun Room that leads to the huge composite maintenance free deck! Both spots are perfect for R & R. Eat in Kitchen boasts loads of beautiful cabinetry with ss appliances, granite counter tops, breakfast bar and an extra wide entrance to the spacious dinning room! Living room sits on top hardwood floors and offers a hard wired Bose speaker system. Beautiful Ceiling fans throughout! Gorgeous tray ceilings in the master bedroom with a bay window that is dressed with custom treatments. Enjoy the Spa like master bath with huge walk in closet. First floor laundry room! 10 foot ceilings throughout the home with an extra foot taller ceilings in the basement. Garage was built with 2 extra feet in the height to house a lift. Lawn sprinkler system. So much to fall in love with! This home truly offers the best of both worlds! Maintenance Free Easy living with so many Fun Factors! Last similar home without basement sold for $399. Great price for a beautiful home in beautiful Bowes Creek!
Zillow last checked: 8 hours ago
Listing updated: August 28, 2023 at 02:59pm
Listing courtesy of:
Gloria Santaniello 630-546-1697,
RE/MAX All Pro - St Charles
Bought with:
Scott Moe
HomeSmart Connect LLC
Source: MRED as distributed by MLS GRID,MLS#: 11756016
Facts & features
Interior
Bedrooms & bathrooms
- Bedrooms: 2
- Bathrooms: 2
- Full bathrooms: 2
Primary bedroom
- Features: Flooring (Carpet), Window Treatments (Bay Window(s), Curtains/Drapes, Window Treatments), Bathroom (Full)
- Level: Main
- Area: 216 Square Feet
- Dimensions: 18X12
Bedroom 2
- Features: Flooring (Carpet), Window Treatments (Curtains/Drapes)
- Level: Main
- Area: 121 Square Feet
- Dimensions: 11X11
Dining room
- Features: Flooring (Hardwood), Window Treatments (Curtains/Drapes)
- Level: Main
- Area: 132 Square Feet
- Dimensions: 12X11
Eating area
- Features: Flooring (Hardwood), Window Treatments (Curtains/Drapes)
- Level: Main
- Area: 90 Square Feet
- Dimensions: 10X9
Foyer
- Features: Flooring (Hardwood)
- Level: Main
- Area: 112 Square Feet
- Dimensions: 14X8
Kitchen
- Features: Kitchen (Eating Area-Table Space, Custom Cabinetry, Granite Counters), Flooring (Hardwood), Window Treatments (Curtains/Drapes)
- Level: Main
- Area: 121 Square Feet
- Dimensions: 11X11
Laundry
- Features: Flooring (Other)
- Level: Main
- Area: 70 Square Feet
- Dimensions: 10X7
Living room
- Features: Flooring (Hardwood)
- Level: Main
- Area: 256 Square Feet
- Dimensions: 16X16
Sun room
- Features: Flooring (Hardwood), Window Treatments (Curtains/Drapes)
- Level: Main
- Area: 270 Square Feet
- Dimensions: 15X18
Heating
- Natural Gas
Cooling
- Central Air
Appliances
- Included: Range, Microwave, Dishwasher, Refrigerator, Washer, Dryer, Disposal, Stainless Steel Appliance(s), Humidifier
- Laundry: Main Level, In Unit, Sink
Features
- 1st Floor Bedroom, Walk-In Closet(s), High Ceilings, Open Floorplan, Granite Counters, Separate Dining Room
- Flooring: Hardwood, Carpet
- Basement: Unfinished,9 ft + pour,Full
Interior area
- Total structure area: 0
- Total interior livable area: 1,900 sqft
Property
Parking
- Total spaces: 2
- Parking features: Asphalt, Garage Door Opener, Garage, On Site, Garage Owned, Attached
- Attached garage spaces: 2
- Has uncovered spaces: Yes
Accessibility
- Accessibility features: No Disability Access
Features
- Stories: 1
- Patio & porch: Deck
Lot
- Size: 5,355 sqft
- Dimensions: 105 X 51
Details
- Parcel number: 0525328004
- Special conditions: None
- Other equipment: TV-Cable, Ceiling Fan(s), Sump Pump, Sprinkler-Lawn, Radon Mitigation System
Construction
Type & style
- Home type: SingleFamily
- Architectural style: Ranch
- Property subtype: Single Family Residence
Materials
- Aluminum Siding
- Foundation: Concrete Perimeter
- Roof: Asphalt
Condition
- New construction: No
- Year built: 2014
Details
- Builder model: WESTRIDGE
Utilities & green energy
- Sewer: Public Sewer
- Water: Lake Michigan
Community & neighborhood
Security
- Security features: Security System
Community
- Community features: Clubhouse, Pool, Tennis Court(s), Lake, Curbs, Sidewalks, Street Lights
Location
- Region: Elgin
- Subdivision: Bowes Creek Country Club
HOA & financial
HOA
- Has HOA: Yes
- HOA fee: $209 monthly
- Services included: Clubhouse, Exercise Facilities, Pool, Exterior Maintenance, Lawn Care, Snow Removal
Other
Other facts
- Listing terms: Cash
- Ownership: Fee Simple w/ HO Assn.
Price history
| Date | Event | Price |
|---|---|---|
| 8/28/2023 | Sold | $388,000-5.4%$204/sqft |
Source: | ||
| 6/8/2023 | Price change | $410,000-2.4%$216/sqft |
Source: | ||
| 5/25/2023 | Listed for sale | $420,000+41%$221/sqft |
Source: | ||
| 3/20/2015 | Sold | $297,826+17.7%$157/sqft |
Source: | ||
| 1/23/2015 | Listed for sale | $252,995-15.1%$133/sqft |
Source: Homesmart Connect LLC #08489966 | ||
Public tax history
| Year | Property taxes | Tax assessment |
|---|---|---|
| 2024 | $9,318 +5% | $130,319 +10.6% |
| 2023 | $8,876 +13.7% | $117,882 +19.3% |
| 2022 | $7,805 +0.8% | $98,844 +3.5% |
Find assessor info on the county website
Neighborhood: 60124
Nearby schools
GreatSchools rating
- 3/10Otter Creek Elementary SchoolGrades: K-6Distance: 2.2 mi
- 1/10Abbott Middle SchoolGrades: 7-8Distance: 4.8 mi
- 6/10South Elgin High SchoolGrades: 9-12Distance: 5.4 mi
Schools provided by the listing agent
- District: 46
Source: MRED as distributed by MLS GRID. This data may not be complete. We recommend contacting the local school district to confirm school assignments for this home.

Get pre-qualified for a loan
At Zillow Home Loans, we can pre-qualify you in as little as 5 minutes with no impact to your credit score.An equal housing lender. NMLS #10287.
Sell for more on Zillow
Get a free Zillow Showcase℠ listing and you could sell for .
$428,000
2% more+ $8,560
With Zillow Showcase(estimated)
$436,560
