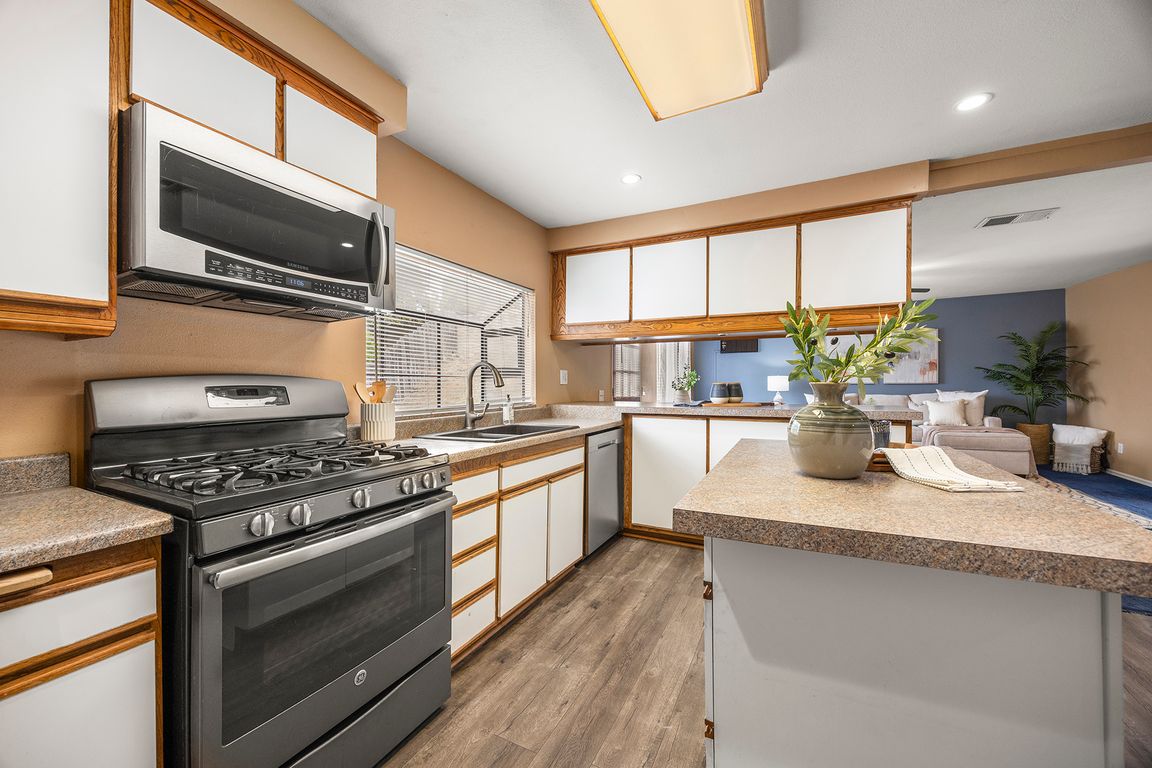
Pending
$799,800
3beds
1,533sqft
3881 Valle Vista Dr, Chino Hills, CA 91709
3beds
1,533sqft
Single family residence
Built in 1972
7,370 sqft
2 Attached garage spaces
$522 price/sqft
What's special
Charming single-story homeGenerous backyardUltimate outdoor entertaining spaceSpacious bedrooms
Welcome to 3881 Valle Vista Dr, nestled in a quiet, well-established Chino Hills neighborhood known for its excellent schools and community feel. This charming single-story home offers 3 spacious bedrooms, 2 full bathrooms, and a versatile office/flex space perfect for working from home, a playroom, or guest quarters. With approximately 1,533 ...
- 15 days
- on Zillow |
- 155 |
- 0 |
Source: CRMLS,MLS#: PW25164294 Originating MLS: California Regional MLS
Originating MLS: California Regional MLS
Travel times
Kitchen
Family Room
Primary Bedroom
Zillow last checked: 7 hours ago
Listing updated: August 22, 2025 at 12:45pm
Listing Provided by:
Craig Albin DRE #01486993 714-272-6562,
RE/MAX New Dimension,
Priscilla Rael-Albin DRE #01437691 714-267-6094,
RE/MAX New Dimension
Source: CRMLS,MLS#: PW25164294 Originating MLS: California Regional MLS
Originating MLS: California Regional MLS
Facts & features
Interior
Bedrooms & bathrooms
- Bedrooms: 3
- Bathrooms: 2
- Full bathrooms: 2
- Main level bathrooms: 2
- Main level bedrooms: 3
Rooms
- Room types: Bedroom, Living Room, Primary Bathroom, Primary Bedroom, Office
Primary bedroom
- Features: Primary Suite
Bedroom
- Features: All Bedrooms Down
Bedroom
- Features: Bedroom on Main Level
Bathroom
- Features: Bathtub, Tub Shower
Kitchen
- Features: Kitchen Island, Kitchen/Family Room Combo
Heating
- Central
Cooling
- Central Air
Appliances
- Laundry: In Garage
Features
- Ceiling Fan(s), Eat-in Kitchen, Recessed Lighting, All Bedrooms Down, Bedroom on Main Level, Primary Suite
- Flooring: Carpet, Laminate, Vinyl
- Doors: Sliding Doors
- Windows: Blinds
- Has fireplace: Yes
- Fireplace features: Living Room
- Common walls with other units/homes: No Common Walls
Interior area
- Total interior livable area: 1,533 sqft
Video & virtual tour
Property
Parking
- Total spaces: 2
- Parking features: Door-Single, Driveway, Garage, Garage Faces Side
- Attached garage spaces: 2
Features
- Levels: One
- Stories: 1
- Entry location: Livingroom
- Patio & porch: Covered
- Pool features: None
- Spa features: None
- Fencing: Wood
- Has view: Yes
- View description: Neighborhood
Lot
- Size: 7,370 Square Feet
- Features: Back Yard, Front Yard
Details
- Parcel number: 1030171480000
- Zoning: 92/6
- Special conditions: Standard,Trust
Construction
Type & style
- Home type: SingleFamily
- Architectural style: Traditional
- Property subtype: Single Family Residence
Materials
- Foundation: Slab
- Roof: Composition
Condition
- Turnkey
- New construction: No
- Year built: 1972
Utilities & green energy
- Electric: Electricity - On Property
- Sewer: Public Sewer
- Water: Public
- Utilities for property: Electricity Connected, Natural Gas Connected, Sewer Connected, Water Connected
Community & HOA
Community
- Features: Curbs, Street Lights, Sidewalks
Location
- Region: Chino Hills
Financial & listing details
- Price per square foot: $522/sqft
- Tax assessed value: $176,434
- Date on market: 7/22/2025
- Listing terms: Cash,Cash to New Loan,Conventional,1031 Exchange,FHA,VA Loan
- Road surface type: Paved