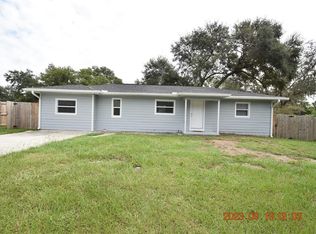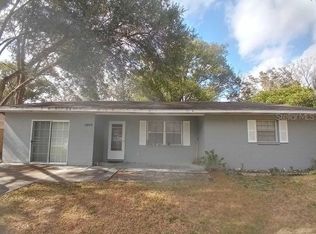Sold for $280,000 on 06/05/23
$280,000
38817 10th Ave, Zephyrhills, FL 33542
2beds
1,484sqft
Single Family Residence
Built in 1975
9,336 Square Feet Lot
$279,800 Zestimate®
$189/sqft
$1,820 Estimated rent
Home value
$279,800
$263,000 - $297,000
$1,820/mo
Zestimate® history
Loading...
Owner options
Explore your selling options
What's special
You will feel right at home in this well maintained stucco ranch in a red brick pattern on just under 1/4 acre lot. Beautifully landscaped with underground irrigation with reclaimed water to keep St. Augustine grass lush and green. Large chain link fenced area on side of home. Fenced cement area behind home could be used for private area or store your boat or RV or recreational vehicles out of sight. Attractive blinds and window treatments stay with home. Spacious 18x11 Master Bedroom for your king size bed. Multiple windows for light and pleasant views. Room enough in garage to work on projects and still have room to park a car. There are ceiling fans in bedrooms, living room, dining room and garage. Garage offers a full bath and laundry area with sink for easy cleanup without walking through the house to shower. The floors are porcelain tile for added durability (Second bedroom is laminate). Metal roof. So much has been done to make this home a great value and a pleasure to come home to. No HOA or CDD. ***This home is located in a USDA 100% financing area which means you could purchase this home with 0% down!***
Zillow last checked: 8 hours ago
Listing updated: June 07, 2023 at 06:18am
Listing Provided by:
Debbie Sexton-Burton 248-520-8822,
COLDWELL BANKER AQUATERRA REALTY 813-780-7500
Bought with:
Paige Valensky, 3513537
YELLOWFIN REALTY
Source: Stellar MLS,MLS#: T3431412 Originating MLS: Tampa
Originating MLS: Tampa

Facts & features
Interior
Bedrooms & bathrooms
- Bedrooms: 2
- Bathrooms: 2
- Full bathrooms: 2
Primary bedroom
- Level: First
- Dimensions: 11x18
Bedroom 2
- Level: First
- Dimensions: 11x12
Bathroom 1
- Level: First
- Dimensions: 7x11
Kitchen
- Level: First
- Dimensions: 12x14
Living room
- Level: First
- Dimensions: 11x18
Heating
- Central, Electric
Cooling
- Central Air
Appliances
- Included: Dryer, Range, Refrigerator, Washer
- Laundry: In Garage
Features
- Ceiling Fan(s), Eating Space In Kitchen, Primary Bedroom Main Floor, Walk-In Closet(s)
- Flooring: Porcelain Tile
- Doors: Sliding Doors
- Windows: Blinds
- Has fireplace: No
- Common walls with other units/homes: Corner Unit
Interior area
- Total structure area: 1,872
- Total interior livable area: 1,484 sqft
Property
Parking
- Total spaces: 1
- Parking features: Bath In Garage, Driveway, Garage Door Opener, Garage Faces Side, Workshop in Garage
- Attached garage spaces: 1
- Has uncovered spaces: Yes
Features
- Levels: One
- Stories: 1
- Patio & porch: Patio, Porch
- Exterior features: Gray Water System, Irrigation System, Lighting, Storage
- Fencing: Chain Link
Lot
- Size: 9,336 sqft
- Residential vegetation: Trees/Landscaped
Details
- Parcel number: 1126210010075000120
- Zoning: R2
- Special conditions: None
Construction
Type & style
- Home type: SingleFamily
- Architectural style: Ranch
- Property subtype: Single Family Residence
Materials
- Stucco
- Foundation: Slab
- Roof: Metal
Condition
- New construction: No
- Year built: 1975
Utilities & green energy
- Sewer: Public Sewer
- Water: Public
- Utilities for property: BB/HS Internet Available, Cable Available
Community & neighborhood
Location
- Region: Zephyrhills
- Subdivision: CITY ZEPHYRHILLS
HOA & financial
HOA
- Has HOA: No
Other fees
- Pet fee: $0 monthly
Other financial information
- Total actual rent: 0
Other
Other facts
- Listing terms: Cash,Conventional,FHA,USDA Loan,VA Loan
- Ownership: Fee Simple
- Road surface type: Asphalt
Price history
| Date | Event | Price |
|---|---|---|
| 6/5/2023 | Sold | $280,000$189/sqft |
Source: | ||
| 5/14/2023 | Pending sale | $280,000$189/sqft |
Source: | ||
| 5/13/2023 | Listed for sale | $280,000$189/sqft |
Source: | ||
| 5/8/2023 | Pending sale | $280,000$189/sqft |
Source: | ||
| 4/6/2023 | Price change | $280,000-5.1%$189/sqft |
Source: | ||
Public tax history
| Year | Property taxes | Tax assessment |
|---|---|---|
| 2024 | $5,463 +14.9% | $278,080 +8.7% |
| 2023 | $4,756 +23.6% | $255,885 +43.5% |
| 2022 | $3,848 +9.5% | $178,260 +21% |
Find assessor info on the county website
Neighborhood: 33542
Nearby schools
GreatSchools rating
- 3/10Woodland Elementary SchoolGrades: PK-5Distance: 0.8 mi
- 3/10Raymond B. Stewart Middle SchoolGrades: 6-8Distance: 0.4 mi
- 2/10Zephyrhills High SchoolGrades: 9-12Distance: 0.7 mi
Get a cash offer in 3 minutes
Find out how much your home could sell for in as little as 3 minutes with a no-obligation cash offer.
Estimated market value
$279,800
Get a cash offer in 3 minutes
Find out how much your home could sell for in as little as 3 minutes with a no-obligation cash offer.
Estimated market value
$279,800

