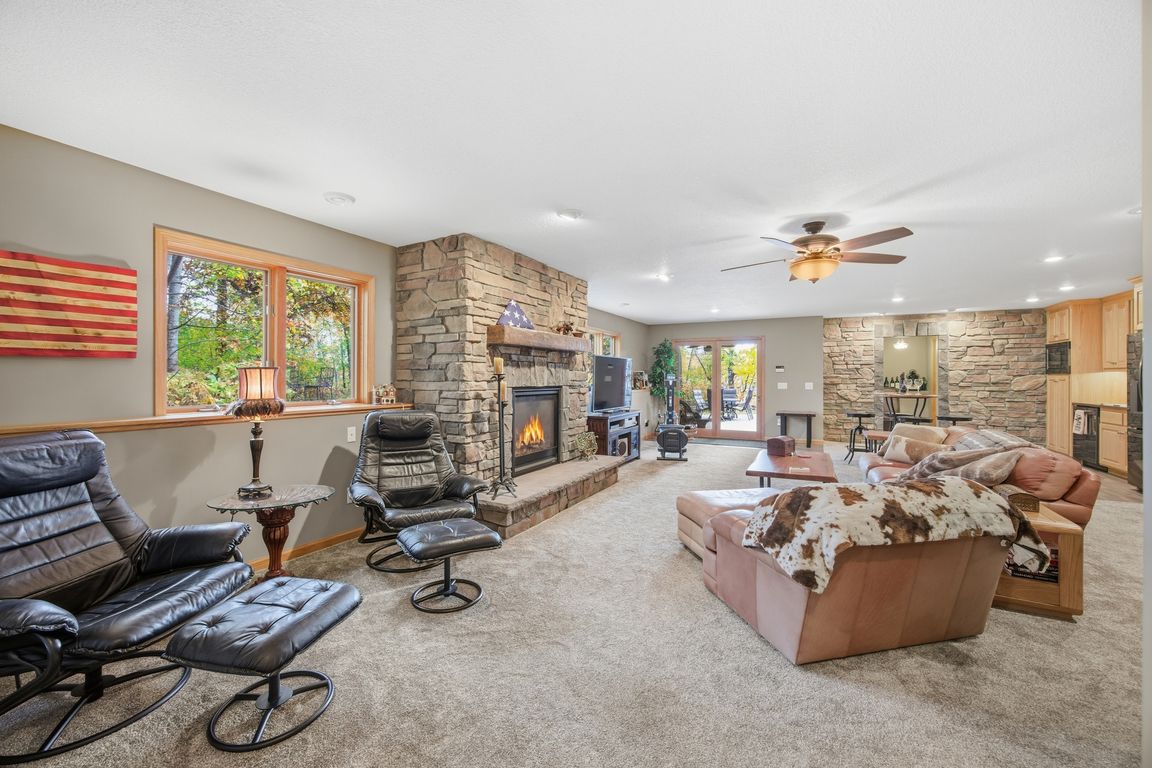
Active
$995,000
4beds
3,922sqft
3882 219th Ln NE, East Bethel, MN 55011
4beds
3,922sqft
Single family residence
Built in 2000
26.89 Acres
3 Attached garage spaces
$254 price/sqft
What's special
Elegant finishesFrench patio doorBreathtaking sunrises and sunsetsSerene viewsCooktop stovePrivate wine roomPerennial gardens
Welcome to this extraordinary estate tucked away on 26.89 acres of pure privacy and natural beauty. Built on an island surrounded by wetlands, wooded trails, and wildlife, this one-of-a-kind property offers panoramic 360° views of nature. Designed with the outdoors in mind, every window brings in serene views and the main ...
- 1 day |
- 153 |
- 6 |
Source: NorthstarMLS as distributed by MLS GRID,MLS#: 6810332
Travel times
Family Room
Kitchen
Primary Bedroom
Zillow last checked: 7 hours ago
Listing updated: 9 hours ago
Listed by:
Christopher Fritch 763-746-3997,
eXp Realty,
Carly Nelson 651-285-7896
Source: NorthstarMLS as distributed by MLS GRID,MLS#: 6810332
Facts & features
Interior
Bedrooms & bathrooms
- Bedrooms: 4
- Bathrooms: 4
- Full bathrooms: 3
- 1/2 bathrooms: 1
Rooms
- Room types: Kitchen, Dining Room, Four Season Porch, Bedroom 1, Bedroom 2, Bedroom 3, Bedroom 4, Family Room, Deck, Patio
Bedroom 1
- Level: Main
- Area: 300 Square Feet
- Dimensions: 20x15
Bedroom 2
- Level: Main
- Area: 144 Square Feet
- Dimensions: 12x12
Bedroom 3
- Level: Lower
- Area: 168 Square Feet
- Dimensions: 14x12
Bedroom 4
- Level: Lower
- Area: 168 Square Feet
- Dimensions: 14x12
Deck
- Level: Lower
- Area: 336 Square Feet
- Dimensions: 24x14
Deck
- Level: Upper
- Area: 224 Square Feet
- Dimensions: 16x14
Dining room
- Level: Main
- Area: 144 Square Feet
- Dimensions: 12x12
Family room
- Level: Lower
- Area: 720 Square Feet
- Dimensions: 30x24
Other
- Level: Main
- Area: 208 Square Feet
- Dimensions: 16x13
Kitchen
- Level: Main
Patio
- Level: Main
- Area: 480 Square Feet
- Dimensions: 30x16
Heating
- Forced Air
Cooling
- Central Air
Appliances
- Included: Air-To-Air Exchanger, Dishwasher, Double Oven, Microwave, Range, Refrigerator, Stainless Steel Appliance(s), Water Softener Owned
Features
- Basement: Block,Drain Tiled,Finished,Walk-Out Access
- Number of fireplaces: 2
- Fireplace features: Family Room, Gas, Living Room
Interior area
- Total structure area: 3,922
- Total interior livable area: 3,922 sqft
- Finished area above ground: 2,102
- Finished area below ground: 1,508
Video & virtual tour
Property
Parking
- Total spaces: 3
- Parking features: Attached, Gravel, Concrete, Garage, Garage Door Opener, Heated Garage, Insulated Garage, Storage
- Attached garage spaces: 3
- Has uncovered spaces: Yes
- Details: Garage Dimensions (32x26), Garage Door Height (8), Garage Door Width (16)
Accessibility
- Accessibility features: None
Features
- Levels: One
- Stories: 1
- Patio & porch: Deck, Rear Porch
- Pool features: None
- Fencing: None
- Waterfront features: Pond
Lot
- Size: 26.89 Acres
- Features: Island/Peninsula, Many Trees
Details
- Foundation area: 1826
- Parcel number: 113323130003
- Zoning description: Residential-Single Family
Construction
Type & style
- Home type: SingleFamily
- Property subtype: Single Family Residence
Materials
- Stucco, Vinyl Siding, Block, Frame
- Roof: Age 8 Years or Less,Asphalt,Pitched
Condition
- Age of Property: 25
- New construction: No
- Year built: 2000
Utilities & green energy
- Electric: 200+ Amp Service
- Gas: Natural Gas
- Sewer: Private Sewer
- Water: Well
Community & HOA
Community
- Subdivision: Lone Pine Estate
HOA
- Has HOA: No
Location
- Region: East Bethel
Financial & listing details
- Price per square foot: $254/sqft
- Tax assessed value: $607,800
- Annual tax amount: $5,489
- Date on market: 10/30/2025