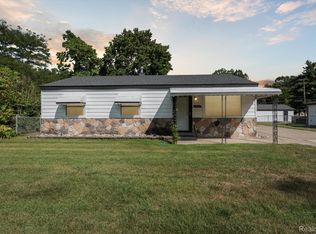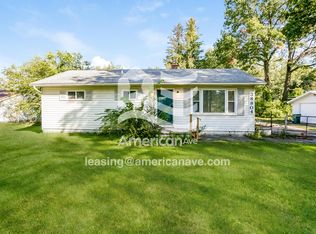Sold for $250,000
$250,000
38828 Wade Rd, Romulus, MI 48174
3beds
1,560sqft
Single Family Residence
Built in 1955
0.9 Acres Lot
$269,600 Zestimate®
$160/sqft
$1,642 Estimated rent
Home value
$269,600
$248,000 - $291,000
$1,642/mo
Zestimate® history
Loading...
Owner options
Explore your selling options
What's special
Welcome to your dream home! This beautiful ranch offers eat-in kitchen with pantry, cozy living room, sun room, 3 bedrooms, 2 full baths, main floor laundry and a charming porch. Family room features a warm and inviting gas fireplace. Detached 2.5 car garage with added carport for additional parking. Enjoy a large rear deck overlooking fenced rear yard with a pole barn and a shed for all your storage needs. Nestled in a serene neighborhood, this home combines comfort, functionality, and style. Don't miss out on this fantastic opportunity! Schedule your viewing today!
Zillow last checked: 8 hours ago
Listing updated: June 25, 2024 at 11:05am
Listed by:
Laura Hayes 517-662-9291,
Howard Hanna Real Estate Services-Tecumseh,
Carl Poling 517-403-5719,
Howard Hanna Real Estate Services-Tecumseh
Bought with:
Andrew Grimm, 6501393564
Real Estate One-Troy
Source: MiRealSource,MLS#: 50143853 Originating MLS: Lenawee County Association of REALTORS
Originating MLS: Lenawee County Association of REALTORS
Facts & features
Interior
Bedrooms & bathrooms
- Bedrooms: 3
- Bathrooms: 2
- Full bathrooms: 2
Primary bedroom
- Level: First
Bedroom 1
- Level: First
- Area: 187
- Dimensions: 11 x 17
Bedroom 2
- Level: First
- Area: 117
- Dimensions: 9 x 13
Bedroom 3
- Level: First
- Area: 108
- Dimensions: 9 x 12
Bathroom 1
- Level: First
- Area: 60
- Dimensions: 12 x 5
Bathroom 2
- Level: First
- Area: 42
- Dimensions: 6 x 7
Family room
- Level: First
- Area: 320
- Dimensions: 16 x 20
Kitchen
- Level: First
- Area: 126
- Dimensions: 9 x 14
Living room
- Level: First
- Area: 220
- Dimensions: 11 x 20
Heating
- Baseboard, Boiler, Hot Water, Radiant, Natural Gas
Cooling
- Ceiling Fan(s), Central Air
Appliances
- Included: Dryer, Freezer, Range/Oven, Refrigerator, Washer, Gas Water Heater
- Laundry: First Floor Laundry, Laundry Room
Features
- Pantry, Eat-in Kitchen
- Flooring: Hardwood
- Basement: Crawl Space
- Number of fireplaces: 1
- Fireplace features: Family Room, Gas
Interior area
- Total structure area: 1,560
- Total interior livable area: 1,560 sqft
- Finished area above ground: 1,560
- Finished area below ground: 0
Property
Parking
- Total spaces: 3
- Parking features: 3 or More Spaces, Covered, Garage, Carport, Detached, Garage Door Opener
- Garage spaces: 2.5
- Has carport: Yes
Features
- Levels: One
- Stories: 1
- Patio & porch: Deck, Porch
- Fencing: Fenced
- Waterfront features: None
- Body of water: None
- Frontage type: Road
- Frontage length: 132
Lot
- Size: 0.90 Acres
- Dimensions: 132 x 296
- Features: Large Lot - 65+ Ft., Subdivision
Details
- Additional structures: Pole Barn, Shed(s)
- Parcel number: 80119010001000
- Zoning description: Residential
- Special conditions: Private
Construction
Type & style
- Home type: SingleFamily
- Architectural style: Ranch
- Property subtype: Single Family Residence
Materials
- Vinyl Siding, Vinyl Trim
Condition
- New construction: No
- Year built: 1955
Utilities & green energy
- Sewer: Public Sanitary
- Water: Public
- Utilities for property: Cable/Internet Avail.
Community & neighborhood
Location
- Region: Romulus
- Subdivision: Harris Romulus Sub.
Other
Other facts
- Listing agreement: Exclusive Right To Sell
- Listing terms: Cash,Conventional,FHA,VA Loan
- Road surface type: Paved
Price history
| Date | Event | Price |
|---|---|---|
| 6/25/2024 | Sold | $250,000+6.4%$160/sqft |
Source: | ||
| 6/21/2024 | Pending sale | $234,900$151/sqft |
Source: | ||
| 5/31/2024 | Listed for sale | $234,900$151/sqft |
Source: | ||
Public tax history
| Year | Property taxes | Tax assessment |
|---|---|---|
| 2025 | -- | $105,500 +3.8% |
| 2024 | -- | $101,600 +2.7% |
| 2023 | -- | $98,900 +2.1% |
Find assessor info on the county website
Neighborhood: 48174
Nearby schools
GreatSchools rating
- 5/10Barth Elementary SchoolGrades: PK-6Distance: 0.8 mi
- 4/10Romulus Middle SchoolGrades: 6-8Distance: 2.8 mi
- 5/10Romulus Senior High SchoolGrades: 9-12Distance: 2.8 mi
Schools provided by the listing agent
- District: Romulus Community Schools
Source: MiRealSource. This data may not be complete. We recommend contacting the local school district to confirm school assignments for this home.
Get a cash offer in 3 minutes
Find out how much your home could sell for in as little as 3 minutes with a no-obligation cash offer.
Estimated market value$269,600
Get a cash offer in 3 minutes
Find out how much your home could sell for in as little as 3 minutes with a no-obligation cash offer.
Estimated market value
$269,600

