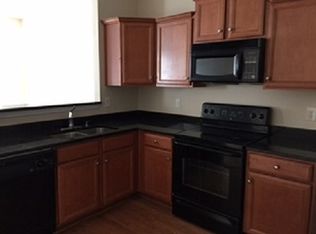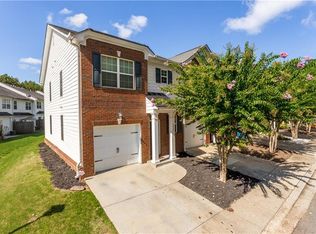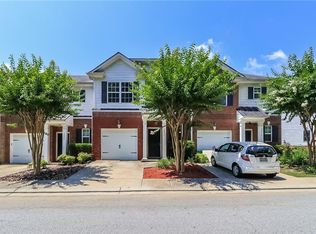Closed
$330,000
3883 Thayer Trce, Duluth, GA 30096
3beds
1,580sqft
Townhouse, Residential
Built in 2006
2,178 Square Feet Lot
$329,400 Zestimate®
$209/sqft
$2,090 Estimated rent
Home value
$329,400
$310,000 - $349,000
$2,090/mo
Zestimate® history
Loading...
Owner options
Explore your selling options
What's special
RECENTLY RENOVATED BETTER THAN NEW TOWNHOME IN DULUTH....NEW LVT FLOORS ON MAIN....NEW PAINT.....BRIGHT & OPEN FLOOR PLAN ....METICULOUSLY MAINTAINED MOVE IN READY....UPDATED KITCHEN W/ STAINLESS STEEL APPLIANCES INCULDING REFRIGERATOR & BUILT IN MICROWAVE OVEN, STAINED MAPLE CABINET..... GRANITE COUNTER TOP.....SPACIOUS UPSTAIRS W/ LARGE MASTER SUITE & MASTER BATH....SEPARATE TUB/ SHOWER.... PRIVATE BACK YARD W/ FENCE....LOW MAINTENANCE LIVING AND CLOSE TO SHOPPING, DINING AND INTERSTATE HWY.
Zillow last checked: 8 hours ago
Listing updated: May 03, 2024 at 11:18pm
Listing Provided by:
DALLWON SUH,
Choice Realty 770-853-1012,
YOUNG MI SUH,
Choice Realty
Bought with:
Buyung Tarianto, 370464
Virtual Properties Realty. Biz
Source: FMLS GA,MLS#: 7352768
Facts & features
Interior
Bedrooms & bathrooms
- Bedrooms: 3
- Bathrooms: 3
- Full bathrooms: 2
- 1/2 bathrooms: 1
Primary bedroom
- Features: Roommate Floor Plan
- Level: Roommate Floor Plan
Bedroom
- Features: Roommate Floor Plan
Primary bathroom
- Features: Separate Tub/Shower, Soaking Tub
Dining room
- Features: Dining L, Open Concept
Kitchen
- Features: Breakfast Bar, Cabinets Stain, Pantry, Stone Counters
Heating
- Electric, Forced Air
Cooling
- Ceiling Fan(s), Central Air, Electric
Appliances
- Included: Dishwasher, Disposal, Electric Cooktop, Electric Oven, Electric Range, Electric Water Heater, Microwave, Refrigerator
- Laundry: Laundry Room, Upper Level
Features
- Entrance Foyer, High Ceilings 9 ft Main, Walk-In Closet(s)
- Flooring: Carpet, Vinyl
- Windows: Double Pane Windows, Window Treatments
- Basement: None
- Number of fireplaces: 1
- Fireplace features: Electric, Factory Built, Family Room
- Common walls with other units/homes: 2+ Common Walls
Interior area
- Total structure area: 1,580
- Total interior livable area: 1,580 sqft
Property
Parking
- Total spaces: 1
- Parking features: Driveway, Garage, Garage Door Opener, Garage Faces Front, Kitchen Level, Level Driveway
- Garage spaces: 1
- Has uncovered spaces: Yes
Accessibility
- Accessibility features: None
Features
- Levels: Two
- Stories: 2
- Patio & porch: Patio
- Exterior features: Private Yard
- Pool features: None
- Spa features: None
- Fencing: Back Yard,Fenced
- Has view: Yes
- View description: Other
- Waterfront features: None
- Body of water: None
Lot
- Size: 2,178 sqft
- Dimensions: 25x88x23x89
- Features: Back Yard, Front Yard, Level, Private
Details
- Additional structures: None
- Parcel number: R6291 185
- Other equipment: None
- Horse amenities: None
Construction
Type & style
- Home type: Townhouse
- Architectural style: Townhouse
- Property subtype: Townhouse, Residential
- Attached to another structure: Yes
Materials
- Brick Front, Cement Siding, HardiPlank Type
- Foundation: Slab
- Roof: Composition
Condition
- Resale
- New construction: No
- Year built: 2006
Utilities & green energy
- Electric: 110 Volts
- Sewer: Public Sewer
- Water: Public
- Utilities for property: Cable Available, Electricity Available, Phone Available, Sewer Available, Underground Utilities, Water Available
Green energy
- Energy efficient items: None
- Energy generation: None
Community & neighborhood
Security
- Security features: Fire Alarm, Smoke Detector(s)
Community
- Community features: Homeowners Assoc, Near Schools, Near Shopping
Location
- Region: Duluth
- Subdivision: Sweetwater Park
HOA & financial
HOA
- Has HOA: Yes
- HOA fee: $130 monthly
- Services included: Maintenance Grounds
Other
Other facts
- Ownership: Fee Simple
- Road surface type: Paved
Price history
| Date | Event | Price |
|---|---|---|
| 4/30/2024 | Sold | $330,000-2.9%$209/sqft |
Source: | ||
| 4/15/2024 | Pending sale | $339,900$215/sqft |
Source: | ||
| 4/3/2024 | Listed for sale | $339,900$215/sqft |
Source: | ||
| 3/27/2024 | Pending sale | $339,900$215/sqft |
Source: | ||
| 3/16/2024 | Listed for sale | $339,900+70.8%$215/sqft |
Source: | ||
Public tax history
| Year | Property taxes | Tax assessment |
|---|---|---|
| 2024 | $4,134 -0.2% | $129,200 +0.2% |
| 2023 | $4,141 +12.9% | $129,000 +12.9% |
| 2022 | $3,667 +24.4% | $114,240 +27.1% |
Find assessor info on the county website
Neighborhood: 30096
Nearby schools
GreatSchools rating
- 5/10Harris Elementary SchoolGrades: PK-5Distance: 1.8 mi
- 7/10Duluth Middle SchoolGrades: 6-8Distance: 0.3 mi
- 6/10Duluth High SchoolGrades: 9-12Distance: 2 mi
Schools provided by the listing agent
- Elementary: Harris
- Middle: Duluth
- High: Duluth
Source: FMLS GA. This data may not be complete. We recommend contacting the local school district to confirm school assignments for this home.
Get a cash offer in 3 minutes
Find out how much your home could sell for in as little as 3 minutes with a no-obligation cash offer.
Estimated market value
$329,400
Get a cash offer in 3 minutes
Find out how much your home could sell for in as little as 3 minutes with a no-obligation cash offer.
Estimated market value
$329,400


