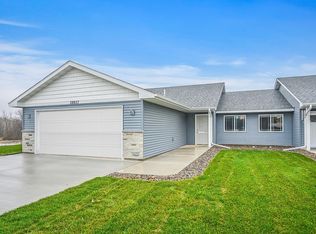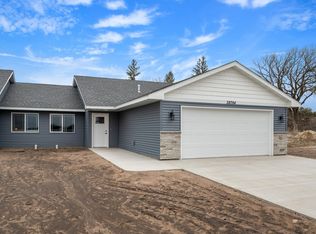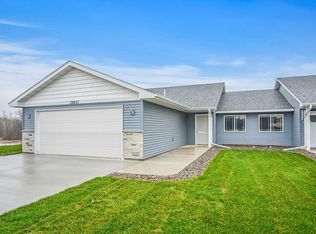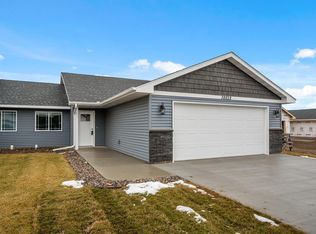
Closed
$310,018
38834 Maple Ct, North Branch, MN 55056
2beds
1,244sqft
Twin Home
Built in 2023
7,405.2 Square Feet Lot
$319,500 Zestimate®
$249/sqft
$2,228 Estimated rent
Home value
$319,500
$304,000 - $335,000
$2,228/mo
Zestimate® history
Loading...
Owner options
Explore your selling options
What's special
Zillow last checked: 8 hours ago
Listing updated: May 06, 2025 at 03:27am
Listed by:
Catherine Carchedi, GRI, CRS 651-248-6897,
RE/MAX Synergy
Bought with:
Robert A Boyce
Realty Executives Top Results
Source: NorthstarMLS as distributed by MLS GRID,MLS#: 6445458
Facts & features
Interior
Bedrooms & bathrooms
- Bedrooms: 2
- Bathrooms: 2
- Full bathrooms: 1
- 3/4 bathrooms: 1
Bedroom 1
- Level: Main
- Area: 176.9 Square Feet
- Dimensions: 14.5x12.2
Bedroom 2
- Level: Main
- Area: 137.34 Square Feet
- Dimensions: 12.6x10.9
Kitchen
- Level: Main
- Area: 132 Square Feet
- Dimensions: 12x11
Living room
- Level: Main
- Area: 381.8 Square Feet
- Dimensions: 23x16.6
Heating
- Forced Air, Radiant Floor
Cooling
- Central Air
Appliances
- Included: Dishwasher, Microwave, Range, Refrigerator, Tankless Water Heater
Features
- Has basement: No
- Number of fireplaces: 1
- Fireplace features: Electric, Living Room
Interior area
- Total structure area: 1,244
- Total interior livable area: 1,244 sqft
- Finished area above ground: 1,244
- Finished area below ground: 0
Property
Parking
- Total spaces: 2
- Parking features: Attached, Garage Door Opener
- Attached garage spaces: 2
- Has uncovered spaces: Yes
- Details: Garage Dimensions (22x22)
Accessibility
- Accessibility features: Door Lever Handles, No Stairs External, No Stairs Internal
Features
- Levels: One
- Stories: 1
- Pool features: None
- Fencing: None
Lot
- Size: 7,405 sqft
Details
- Foundation area: 1244
- Parcel number: 110042258
- Zoning description: Residential-Single Family
Construction
Type & style
- Home type: SingleFamily
- Property subtype: Twin Home
- Attached to another structure: Yes
Materials
- Brick/Stone, Vinyl Siding, Frame
- Foundation: Slab
- Roof: Age 8 Years or Less,Composition,Pitched
Condition
- Age of Property: 2
- New construction: Yes
- Year built: 2023
Details
- Builder name: MELBY HOMES LLC
Utilities & green energy
- Electric: Circuit Breakers, 150 Amp Service
- Gas: Natural Gas
- Sewer: City Sewer/Connected
- Water: City Water/Connected
Community & neighborhood
Location
- Region: North Branch
- Subdivision: Schoolside Village 3
HOA & financial
HOA
- Has HOA: Yes
- HOA fee: $125 monthly
- Services included: Lawn Care, Trash, Snow Removal
- Association name: Schoolside Village
- Association phone: 651-248-6897
Other
Other facts
- Road surface type: Paved
Price history
| Date | Event | Price |
|---|---|---|
| 3/27/2024 | Sold | $310,018+5.1%$249/sqft |
Source: | ||
| 10/11/2023 | Pending sale | $295,000$237/sqft |
Source: | ||
| 10/9/2023 | Listed for sale | $295,000$237/sqft |
Source: | ||
Public tax history
| Year | Property taxes | Tax assessment |
|---|---|---|
| 2024 | $314 +115.1% | $21,100 +126.9% |
| 2023 | $146 +73.8% | $9,300 +106.7% |
| 2022 | $84 | $4,500 |
Find assessor info on the county website
Neighborhood: 55056
Nearby schools
GreatSchools rating
- 6/10Sunrise River Elementary SchoolGrades: 1-5Distance: 1.2 mi
- 3/10North Branch Middle SchoolGrades: 6-8Distance: 0.3 mi
- 5/10North Branch Senior High SchoolGrades: 9-12Distance: 0.7 mi

Get pre-qualified for a loan
At Zillow Home Loans, we can pre-qualify you in as little as 5 minutes with no impact to your credit score.An equal housing lender. NMLS #10287.
Sell for more on Zillow
Get a free Zillow Showcase℠ listing and you could sell for .
$319,500
2% more+ $6,390
With Zillow Showcase(estimated)
$325,890

