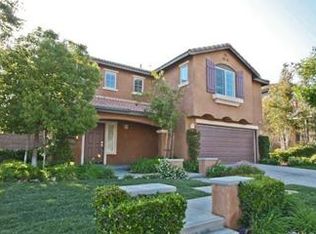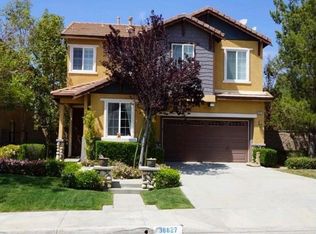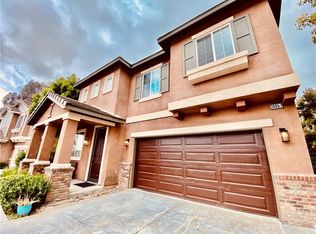Sold for $650,000
$650,000
38837 Rockinghorse Rd, Murrieta, CA 92563
3beds
1,910sqft
Single Family Residence
Built in 2003
-- sqft lot
$646,700 Zestimate®
$340/sqft
$3,098 Estimated rent
Home value
$646,700
$588,000 - $711,000
$3,098/mo
Zestimate® history
Loading...
Owner options
Explore your selling options
What's special
Welcome to 38837 Rockinghorse Rd, a beautifully maintained 3-bedroom, 2.5-bathroom home nestled on a tranquil cul-de-sac in Murrieta's sought-after Rancho Bella Vista community. This residence boasts an open-concept kitchen adorned with granite countertops and abundant cabinetry, seamlessly flowing into a spacious family room featuring a gas-burning fireplace and custom-built entertainment center perfect for cozy evenings. The master suite serves as a serene retreat, complete with a spa-like soaking tub, dual vanities, and a generous walk-in closet. Step outside to a picturesque backyard oasis, ideal for entertaining, with a covered patio illuminated by café lights and a relaxing spa. Located within the highly rated Temecula Valley School District, and just a short walk to local elementary and middle schools, this home offers both comfort and convenience. Enjoy proximity to Temecula's renowned wine country, championship golf courses, and the charming Old Town Temecula, all within a 10-minute drive. With its family-friendly atmosphere and vibrant community spirit, this home is a true gem waiting to welcome you.
Zillow last checked: 8 hours ago
Listing updated: June 27, 2025 at 02:10am
Listed by:
David E Flores DRE #01966701 858-733-2019,
eXp Realty of California, Inc.
Bought with:
Christian Shears, DRE #02132336
Abundance Real Estate
Source: SDMLS,MLS#: 250026187 Originating MLS: San Diego Association of REALTOR
Originating MLS: San Diego Association of REALTOR
Facts & features
Interior
Bedrooms & bathrooms
- Bedrooms: 3
- Bathrooms: 3
- Full bathrooms: 2
- 1/2 bathrooms: 1
Heating
- Fireplace, Forced Air Unit
Cooling
- Attic Fan, Central Forced Air
Appliances
- Included: Dishwasher, Disposal, Garage Door Opener, Microwave, Pool/Spa/Equipment, Range/Oven, Shed(s), Other/Remarks
- Laundry: Electric
Features
- Number of fireplaces: 1
- Fireplace features: FP in Family Room
Interior area
- Total structure area: 1,910
- Total interior livable area: 1,910 sqft
Property
Parking
- Total spaces: 4
- Parking features: Attached
- Garage spaces: 2
Features
- Levels: 2 Story
- Pool features: N/K
- Fencing: Full,Gate
Details
- Parcel number: 964300044
Construction
Type & style
- Home type: SingleFamily
- Property subtype: Single Family Residence
Materials
- Stucco
- Roof: Tile/Clay
Condition
- Year built: 2003
Utilities & green energy
- Sewer: Sewer Connected
- Water: Meter on Property
Community & neighborhood
Location
- Region: Murrieta
- Subdivision: OUT OF AREA
HOA & financial
HOA
- HOA fee: $45 monthly
- Services included: Common Area Maintenance
- Association name: Elite Management
Other
Other facts
- Listing terms: Cash,Conventional,FHA,VA
Price history
| Date | Event | Price |
|---|---|---|
| 6/10/2025 | Sold | $650,000+0%$340/sqft |
Source: | ||
| 5/17/2025 | Pending sale | $649,900$340/sqft |
Source: | ||
| 5/7/2025 | Listed for sale | $649,900+242.1%$340/sqft |
Source: | ||
| 5/19/2017 | Sold | $190,000-50%$99/sqft |
Source: Public Record Report a problem | ||
| 4/19/2017 | Pending sale | $379,900$199/sqft |
Source: BHHS Ranch & Coast Real Estate #SW17077979 Report a problem | ||
Public tax history
| Year | Property taxes | Tax assessment |
|---|---|---|
| 2025 | $6,145 +1.3% | $440,901 +2% |
| 2024 | $6,068 +0.6% | $432,257 +2% |
| 2023 | $6,033 +0.8% | $423,782 +2% |
Find assessor info on the county website
Neighborhood: 92563
Nearby schools
GreatSchools rating
- 8/10Alamos Elementary SchoolGrades: K-5Distance: 0.5 mi
- 7/10Bella Vista Middle SchoolGrades: 6-8Distance: 0.5 mi
- 9/10Chaparral High SchoolGrades: 9-12Distance: 2.7 mi
Get a cash offer in 3 minutes
Find out how much your home could sell for in as little as 3 minutes with a no-obligation cash offer.
Estimated market value$646,700
Get a cash offer in 3 minutes
Find out how much your home could sell for in as little as 3 minutes with a no-obligation cash offer.
Estimated market value
$646,700


