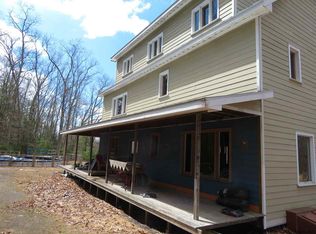Closed
$555,000
3884 Atwood Road, Stone Ridge, NY 12484
4beds
2,916sqft
Single Family Residence
Built in 1960
2.33 Acres Lot
$564,700 Zestimate®
$190/sqft
$4,972 Estimated rent
Home value
$564,700
$480,000 - $666,000
$4,972/mo
Zestimate® history
Loading...
Owner options
Explore your selling options
What's special
Just minutes from the heart of Stone Ridge, this charming 4-bedroom, 3-bath Cape-style home is nestled on 2.33 peaceful acres. With just under 3,000 square feet of living space, the versatile layout offers endless possibilities to suit your lifestyle. Originally built in 1960, this custom-designed home was inspired by the elegance of a Southern ranch, featuring hardwood floors throughout and built-ins that beautifully frame the living room fireplace. Recent upgrades have enhanced the home's charm, including a brand-new kitchen with stunning country-style cabinetry, sleek stainless steel appliances, an apron-front sink, and exquisite countertops. The first floor boasts two bedrooms, one of which serves as the primary suite, complete with a fully remodeled en-suite bath featuring heated floors. A formal dining room with direct access to the back deck overlooks the picturesque yard, where wildlife frequently roams. The main level also includes a full hall bath, a cozy den/family room, and the convenience of one-level living. Upstairs, you'll find two additional bedrooms and loft space, perfect for a home office, playroom, or gym. The home also comes with fully owned solar panels for energy efficiency. With so much to offer, this property is truly a must-see to appreciate its beauty and charm.
Zillow last checked: 8 hours ago
Listing updated: September 11, 2025 at 07:42am
Listed by:
Kyla Thomas 845-399-9542,
Howard Hanna Rand Realty
Bought with:
Barry Creagan, 10401273029
Howard Hanna Rand Realty
Source: HVCRMLS,MLS#: 20250272
Facts & features
Interior
Bedrooms & bathrooms
- Bedrooms: 4
- Bathrooms: 3
- Full bathrooms: 3
Heating
- Propane
Cooling
- Central Air, Ductless, Heat Pump
Appliances
- Included: Washer, Refrigerator, Range Hood, Gas Range, Dryer, Double Oven, Dishwasher
- Laundry: Laundry Room, Upper Level
Features
- Built-in Features, Primary Downstairs, Recessed Lighting
- Flooring: Ceramic Tile, Wood, See Remarks
- Basement: Full,Unfinished
- Number of fireplaces: 1
- Fireplace features: Living Room
Interior area
- Total structure area: 2,916
- Total interior livable area: 2,916 sqft
- Finished area above ground: 2,916
- Finished area below ground: 0
Property
Parking
- Total spaces: 3
- Parking features: Gravel, Driveway
- Attached garage spaces: 3
- Has uncovered spaces: Yes
Features
- Levels: Two
- Patio & porch: Deck
- Pool features: None, Other, See Remarks
Lot
- Size: 2.33 Acres
- Features: Back Yard, Level, Sloped Down
Details
- Parcel number: 340006100200030310000000
- Zoning: R1
- Other equipment: Other
Construction
Type & style
- Home type: SingleFamily
- Architectural style: Cape Cod
- Property subtype: Single Family Residence
Materials
- Brick
- Roof: Asphalt
Condition
- Updated/Remodeled
- New construction: No
- Year built: 1960
Utilities & green energy
- Electric: 200+ Amp Service
- Sewer: Private Sewer, Septic Tank
- Water: Private, Well
Community & neighborhood
Location
- Region: Stone Ridge
Other
Other facts
- Road surface type: Asphalt
Price history
| Date | Event | Price |
|---|---|---|
| 9/10/2025 | Sold | $555,000-7.5%$190/sqft |
Source: | ||
| 6/13/2025 | Pending sale | $599,900$206/sqft |
Source: | ||
| 4/28/2025 | Contingent | $599,900$206/sqft |
Source: | ||
| 4/22/2025 | Listed for sale | $599,900$206/sqft |
Source: | ||
| 3/27/2025 | Contingent | $599,900$206/sqft |
Source: | ||
Public tax history
| Year | Property taxes | Tax assessment |
|---|---|---|
| 2024 | -- | $264,000 |
| 2023 | -- | $264,000 |
| 2022 | -- | $264,000 |
Find assessor info on the county website
Neighborhood: 12484
Nearby schools
GreatSchools rating
- 7/10Marbletown Elementary SchoolGrades: K-3Distance: 1.6 mi
- 4/10Rondout Valley Junior High SchoolGrades: 7-8Distance: 4.6 mi
- 5/10Rondout Valley High SchoolGrades: 9-12Distance: 4.6 mi
Get a cash offer in 3 minutes
Find out how much your home could sell for in as little as 3 minutes with a no-obligation cash offer.
Estimated market value$564,700
Get a cash offer in 3 minutes
Find out how much your home could sell for in as little as 3 minutes with a no-obligation cash offer.
Estimated market value
$564,700
