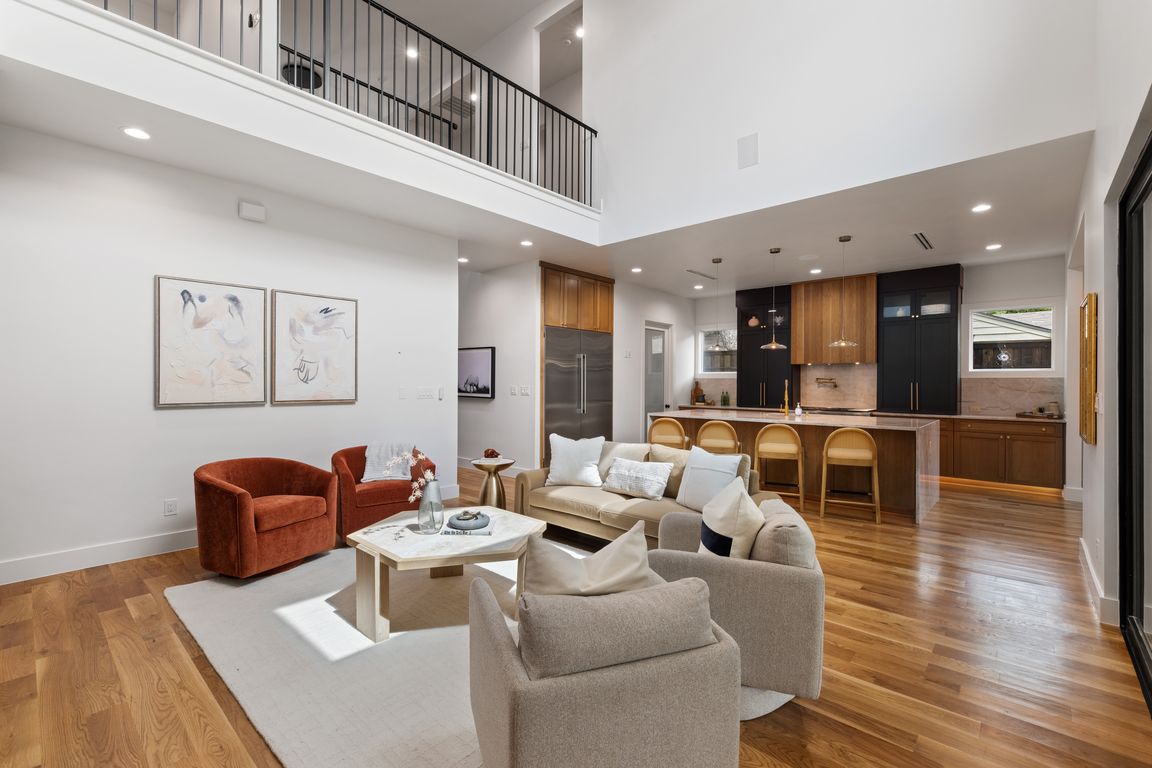
For salePrice cut: $16K (9/18)
$1,699,000
5beds
4,745sqft
3884 Cortez Dr, Dallas, TX 75220
5beds
4,745sqft
Single family residence
Built in 2024
7,884 sqft
2 Attached garage spaces
$358 price/sqft
What's special
Striking fireplaceHome officeOutdoor kitchenFloor-to-ceiling windowsTemperature-controlled wine cellarSleek oak hardwood floorsFirst-floor guest suite
This exquisite two-story residence in Northwest Dallas perfectly balances luxury, comfort, and thoughtful design. Step inside to a grand living area with soaring 20-foot ceilings, a striking fireplace, and floor-to-ceiling windows that overlook the covered porch and outdoor kitchen—an entertainer’s dream. Designed with privacy in mind, the home features double-insulated, soundproof walls ...
- 48 days |
- 1,004 |
- 51 |
Source: NTREIS,MLS#: 21038437
Travel times
Living Room
Kitchen
Primary Bedroom
Zillow last checked: 7 hours ago
Listing updated: September 20, 2025 at 12:04pm
Listed by:
Taylor Black 0691979,
Agency Dallas Park Cities, LLC 336-743-0336,
Katherine Bankston 0771351 720-532-6989,
Agency Dallas Park Cities, LLC
Source: NTREIS,MLS#: 21038437
Facts & features
Interior
Bedrooms & bathrooms
- Bedrooms: 5
- Bathrooms: 6
- Full bathrooms: 5
- 1/2 bathrooms: 1
Primary bedroom
- Features: Built-in Features, Closet Cabinetry, Fireplace
- Level: First
- Dimensions: 17 x 25
Bedroom
- Features: En Suite Bathroom, Walk-In Closet(s)
- Level: Second
- Dimensions: 14 x 16
Bedroom
- Features: En Suite Bathroom, Walk-In Closet(s)
- Level: Second
- Dimensions: 14 x 17
Bedroom
- Features: En Suite Bathroom, Walk-In Closet(s)
- Level: Second
- Dimensions: 14 x 17
Primary bathroom
- Features: Built-in Features, Closet Cabinetry, Dual Sinks, Double Vanity, En Suite Bathroom, Garden Tub/Roman Tub, Stone Counters, Separate Shower
- Level: First
- Dimensions: 12 x 16
Dining room
- Level: First
- Dimensions: 14 x 17
Other
- Features: En Suite Bathroom
- Level: Second
- Dimensions: 10 x 8
Other
- Level: Second
- Dimensions: 8 x 10
Game room
- Level: Second
- Dimensions: 22 x 13
Half bath
- Level: First
- Dimensions: 1 x 1
Laundry
- Level: First
- Dimensions: 13 x 9
Living room
- Features: Built-in Features, Ceiling Fan(s), Fireplace
- Level: First
- Dimensions: 18 x 17
Media room
- Level: Second
- Dimensions: 17 x 18
Cooling
- Central Air
Appliances
- Included: Dishwasher, Gas Range, Microwave
Features
- Built-in Features, Central Vacuum, Decorative/Designer Lighting Fixtures, Open Floorplan, Cable TV, Vaulted Ceiling(s), Walk-In Closet(s)
- Flooring: Hardwood
- Has basement: No
- Number of fireplaces: 3
- Fireplace features: Bedroom, Electric, Gas Starter
Interior area
- Total interior livable area: 4,745 sqft
Video & virtual tour
Property
Parking
- Total spaces: 2
- Parking features: Garage Faces Front, Garage, Garage Door Opener
- Attached garage spaces: 2
Features
- Levels: Two
- Stories: 2
- Pool features: None
Lot
- Size: 7,884.36 Square Feet
Details
- Parcel number: 00000529306000000
Construction
Type & style
- Home type: SingleFamily
- Architectural style: Contemporary/Modern,Detached
- Property subtype: Single Family Residence
Materials
- Brick
- Foundation: Slab
- Roof: Shingle
Condition
- Year built: 2024
Utilities & green energy
- Utilities for property: Natural Gas Available, Separate Meters, Water Available, Cable Available
Community & HOA
Community
- Security: Security System, Carbon Monoxide Detector(s), Fire Alarm
- Subdivision: Ridgecrest Village
HOA
- Has HOA: No
Location
- Region: Dallas
Financial & listing details
- Price per square foot: $358/sqft
- Tax assessed value: $415,140
- Annual tax amount: $9,279
- Date on market: 8/21/2025