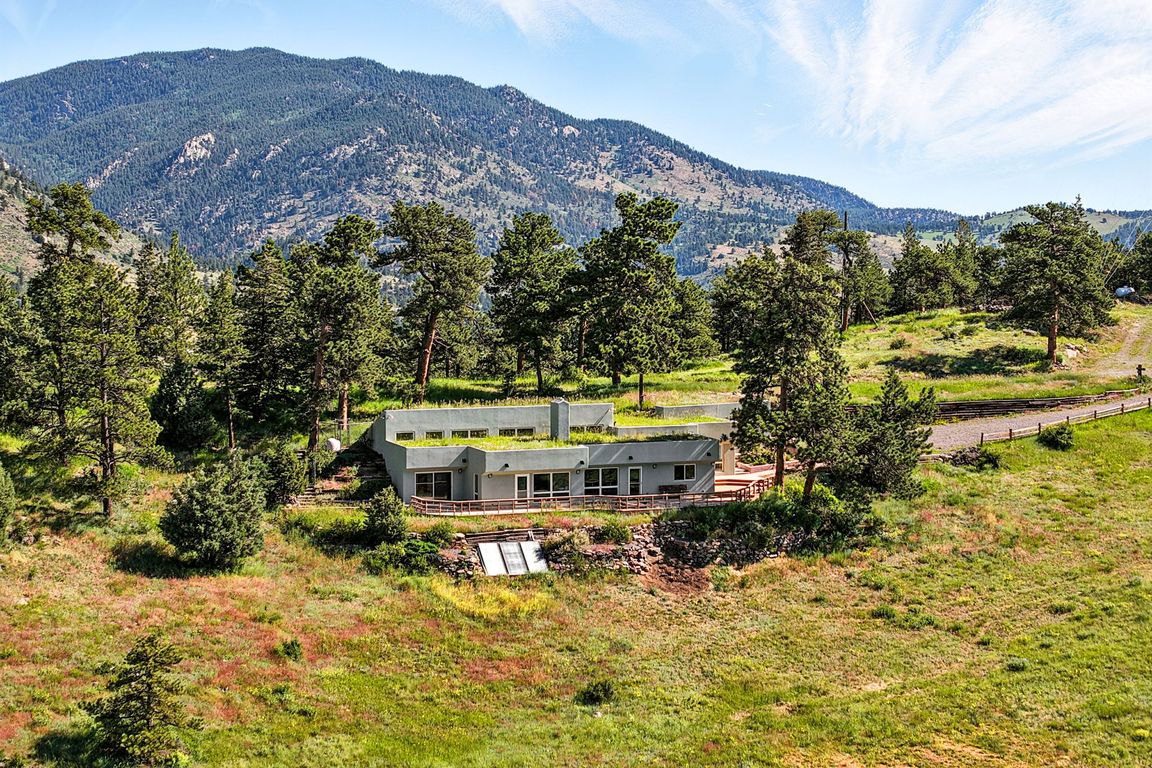
For sale
$1,995,000
3beds
2,637sqft
3884 Douglas Mountain Dr, Golden, CO 80403
3beds
2,637sqft
Residential-detached, residential
Built in 1984
107.60 Acres
6 Attached garage spaces
$757 price/sqft
What's special
Panoramic viewsLiving grass roofCast-iron woodstoveOpen-concept livingJack-and-jill bathVaulted ceilingsSpacious composite deck
Rare and remarkable 100-acre legacy property in the foothills of Golden, CO-offering privacy, sustainability, and breathtaking views. This one-of-a-kind, earth-sheltered / earth bermed home is built into the mountainside with thick concrete walls, passive solar design, and a living grass roof that blends seamlessly into the natural landscape. Enjoy unobstructed mountain, ...
- 99 days |
- 1,514 |
- 119 |
Source: IRES,MLS#: 1038757
Travel times
Kitchen
Living Room
Dining Room
Primary Bedroom
Outdoor 1
Zillow last checked: 7 hours ago
Listing updated: September 24, 2025 at 06:14pm
Listed by:
Patricia Dessel 303-475-6097,
Compass - Boulder
Source: IRES,MLS#: 1038757
Facts & features
Interior
Bedrooms & bathrooms
- Bedrooms: 3
- Bathrooms: 3
- Full bathrooms: 1
- 3/4 bathrooms: 1
- 1/2 bathrooms: 1
- Main level bedrooms: 3
Primary bedroom
- Area: 320
- Dimensions: 20 x 16
Bedroom 2
- Area: 156
- Dimensions: 12 x 13
Bedroom 3
- Area: 180
- Dimensions: 15 x 12
Dining room
- Area: 374
- Dimensions: 17 x 22
Family room
- Area: 345
- Dimensions: 23 x 15
Kitchen
- Area: 156
- Dimensions: 13 x 12
Living room
- Area: 221
- Dimensions: 17 x 13
Heating
- 2 or More Heat Sources
Appliances
- Included: Electric Range/Oven, Dishwasher, Refrigerator, Microwave
- Laundry: Washer/Dryer Hookups, Main Level
Features
- High Speed Internet, Eat-in Kitchen, Cathedral/Vaulted Ceilings, Open Floorplan, Walk-In Closet(s), Jack & Jill Bathroom, Open Floor Plan, Walk-in Closet
- Flooring: Tile
- Windows: Window Coverings
- Basement: None
Interior area
- Total structure area: 2,581
- Total interior livable area: 2,637 sqft
- Finished area above ground: 2,581
- Finished area below ground: 0
Video & virtual tour
Property
Parking
- Total spaces: 6
- Parking features: Oversized
- Attached garage spaces: 6
- Details: Garage Type: Attached
Accessibility
- Accessibility features: Main Floor Bath, Accessible Bedroom, Main Level Laundry
Features
- Stories: 1
- Patio & porch: Deck
- Has view: Yes
- View description: Mountain(s), City
Lot
- Size: 107.6 Acres
- Features: Wooded, Sloped, Rock Outcropping
Details
- Additional structures: Workshop, Storage, Outbuilding
- Parcel number: 141724
- Zoning: A-2
- Special conditions: Private Owner
Construction
Type & style
- Home type: SingleFamily
- Architectural style: Earth Berm,Ranch
- Property subtype: Residential-Detached, Residential
Materials
- Concrete
- Roof: Other
Condition
- Not New, Previously Owned
- New construction: No
- Year built: 1984
Utilities & green energy
- Electric: Electric, Xcel
- Gas: Natural Gas, Xcel
- Sewer: Septic
- Water: Well, Well
- Utilities for property: Natural Gas Available, Electricity Available
Green energy
- Energy efficient items: Southern Exposure
- Water conservation: Efficient Hot Water Distribution
Community & HOA
Community
- Subdivision: Golden Gate Canyon
HOA
- Has HOA: No
Location
- Region: Golden
Financial & listing details
- Price per square foot: $757/sqft
- Tax assessed value: $1,279,442
- Annual tax amount: $6,544
- Date on market: 7/10/2025
- Listing terms: Cash,Conventional
- Exclusions: Radio Tower Equipment Owned By Tenants In Equipment Room
- Electric utility on property: Yes
- Road surface type: Dirt