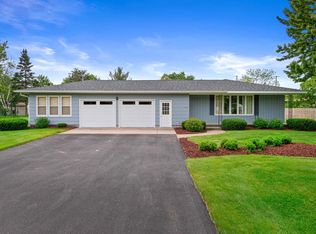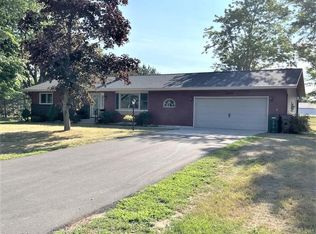Closed
$384,000
3885 CARDINAL DRIVE, Stevens Point, WI 54482
3beds
2,801sqft
Single Family Residence
Built in 1970
0.56 Acres Lot
$401,800 Zestimate®
$137/sqft
$2,200 Estimated rent
Home value
$401,800
$354,000 - $458,000
$2,200/mo
Zestimate® history
Loading...
Owner options
Explore your selling options
What's special
Enchanting home! Upon entering, you will be greeted by an elegant foyer with carved-wood closet doors, a formal living room with floor-to-ceiling stone wall, a rock-collection room divider, wood wainscotting, and a magical front hallway. The graceful curve of the home's front hallway with porthole-shaped windows and lantern-like lighting mimics theinterior of a ship. The current owners have adorned the front hallway with artwork giving it the feel of an intimate gallery. Cathedral ceilings and reclaimed barn beams span the entire main level. This spacious home is filled with magical moments. The dining room features a helm chandelier, maple hardwood floors, and patio access. The kitchen has custom cabinetry, stainless steel appliances, in-floor heat, a quaintdinettearea, and a beautiful bay window overlooking the backyard. Thefamily room is a cozy retreat featuring a brick fireplace with Lopi wood burning insert and wood and beam ceilings. It is the perfect space for game nights and movie-watching.,A second kitchen located next to the family room is a convenientspot for a snack station or cocktail bar. The massive basement rec space allows room for play, exercise, hobbies, storage, or a variety of unlimited possibilities. The 3-car garage and the large workshop are a hugeattraction. Who wouldn't want to tinker away the long Wisconsin winters in the huge 20' x 30' heated workshop? The workshop has a separate entranceto the garage in addition to accessto the house and the backyard. The central vacuum makes quick cleanup after projects a breeze. This workshop space could also be a possible option for an extraordinary primary bedroom suite or home office. Outside is a lush front and back yard with prolific flowering plants, perennials, vines, shrubs, and mature trees. Enjoy meals on the patio, conversations at the backyard firepit, or relax on the front porch swing. The house sits adjacent to the Bluebird Playground and Disc Golf Park. Thenew owners have added a concrete sidewalk where there was previously only crushed rock. They have replaced a window in the dining room with a patio door allowing direct access to the backyard. They have given the front of the house a beautiful facelift. They have also done extensive exterior and interior painting. There is a separate well for the lawn irrigation system. The underground sprinklers have never been used by the current owners.
Zillow last checked: 8 hours ago
Listing updated: August 12, 2024 at 08:21am
Listed by:
LORA CORDOVA Phone:715-321-3657,
HOMEPOINT REAL ESTATE LLC
Bought with:
Team Kitowski
Source: WIREX MLS,MLS#: 22402723 Originating MLS: Central WI Board of REALTORS
Originating MLS: Central WI Board of REALTORS
Facts & features
Interior
Bedrooms & bathrooms
- Bedrooms: 3
- Bathrooms: 3
- Full bathrooms: 2
- 1/2 bathrooms: 1
Primary bedroom
- Level: Upper
- Area: 182
- Dimensions: 14 x 13
Bedroom 2
- Level: Upper
- Area: 121
- Dimensions: 11 x 11
Bedroom 3
- Level: Upper
- Area: 140
- Dimensions: 10 x 14
Dining room
- Level: Main
- Area: 180
- Dimensions: 15 x 12
Family room
- Level: Lower
- Area: 440
- Dimensions: 22 x 20
Kitchen
- Level: Main
- Area: 216
- Dimensions: 18 x 12
Living room
- Level: Main
- Area: 196
- Dimensions: 14 x 14
Heating
- Natural Gas, Hot Water, Baseboard
Appliances
- Included: Refrigerator, Range/Oven, Dishwasher, Washer, Dryer, Water Filtration Own, Water Softener
Features
- Central Vacuum, Ceiling Fan(s), Cathedral/vaulted ceiling
- Flooring: Carpet, Tile, Wood
- Basement: Full,Block
Interior area
- Total structure area: 2,801
- Total interior livable area: 2,801 sqft
- Finished area above ground: 1,940
- Finished area below ground: 861
Property
Parking
- Total spaces: 3
- Parking features: 3 Car, Attached, Garage Door Opener
- Attached garage spaces: 3
Features
- Levels: 4 or More Levels
Lot
- Size: 0.56 Acres
Details
- Parcel number: 0304213
- Zoning: Residential
- Special conditions: Arms Length
Construction
Type & style
- Home type: SingleFamily
- Architectural style: Other
- Property subtype: Single Family Residence
Materials
- Brick, Vinyl Siding
- Roof: Shingle
Condition
- 21+ Years
- New construction: No
- Year built: 1970
Utilities & green energy
- Sewer: Septic Tank
- Water: Well
Community & neighborhood
Location
- Region: Stevens Point
- Municipality: Plover
Other
Other facts
- Listing terms: Arms Length Sale
Price history
| Date | Event | Price |
|---|---|---|
| 8/12/2024 | Sold | $384,000-0.3%$137/sqft |
Source: | ||
| 7/2/2024 | Contingent | $385,000$137/sqft |
Source: | ||
| 6/24/2024 | Listed for sale | $385,000+13.3%$137/sqft |
Source: | ||
| 11/3/2023 | Sold | $339,900$121/sqft |
Source: | ||
| 10/13/2023 | Contingent | $339,900$121/sqft |
Source: | ||
Public tax history
| Year | Property taxes | Tax assessment |
|---|---|---|
| 2024 | $3,655 +6.5% | $350,300 +39.2% |
| 2023 | $3,432 -8.5% | $251,700 |
| 2022 | $3,751 +2.3% | $251,700 |
Find assessor info on the county website
Neighborhood: 54482
Nearby schools
GreatSchools rating
- 8/10Bannach Elementary SchoolGrades: K-6Distance: 3.3 mi
- 5/10P J Jacobs Junior High SchoolGrades: 7-9Distance: 3.8 mi
- 4/10Stevens Point Area Senior High SchoolGrades: 10-12Distance: 5.2 mi
Schools provided by the listing agent
- High: Stevens Point
- District: Stevens Point
Source: WIREX MLS. This data may not be complete. We recommend contacting the local school district to confirm school assignments for this home.

Get pre-qualified for a loan
At Zillow Home Loans, we can pre-qualify you in as little as 5 minutes with no impact to your credit score.An equal housing lender. NMLS #10287.

