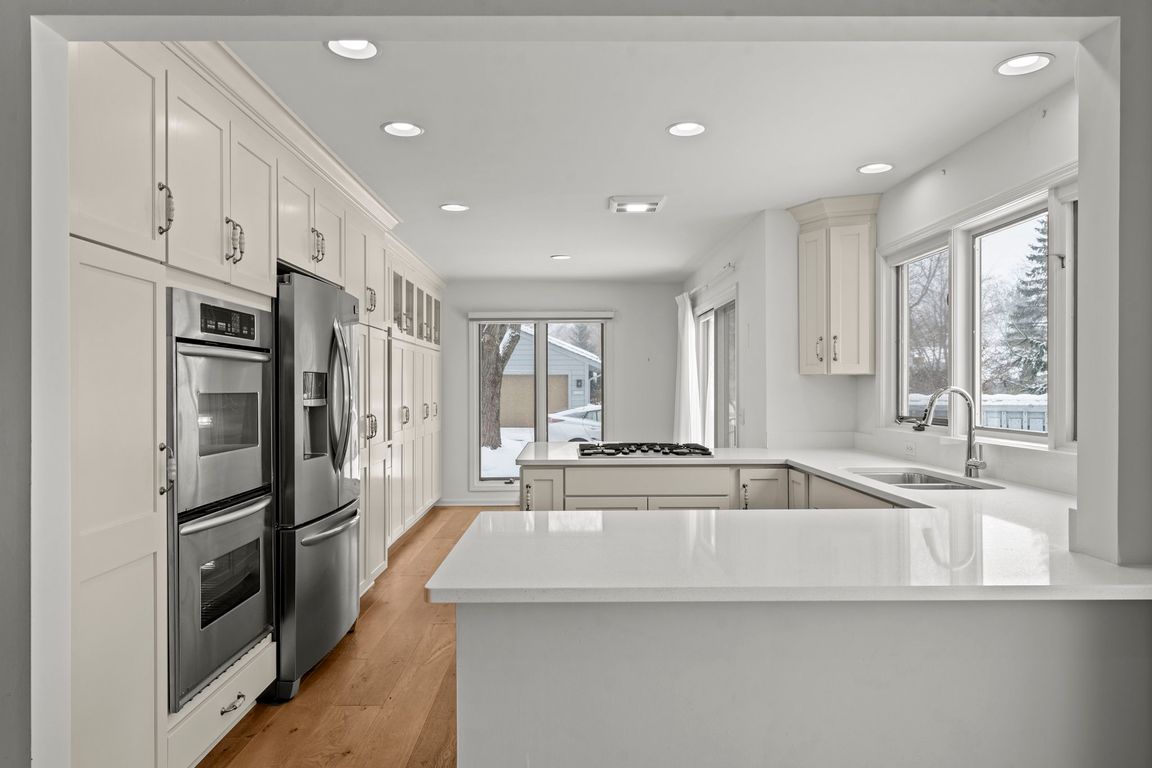
For sale
$695,000
2beds
4,090sqft
3885 Chestnut Ct #S-1, Orange, OH 44022
2beds
4,090sqft
Condominium, multi family, single family residence
Built in 1986
2 Attached garage spaces
$170 price/sqft
$4,040 quarterly HOA fee
What's special
Oversized two-car attached garageOpen floor planNewer half bathWonderful loft areaTwo decksFirst-floor primary suiteVaulted ceilings
Recently updated throughout, this highly sought-after Landerwood Glen end unit offers an open floor plan, vaulted ceilings, a first-floor primary suite, and a recently finished lower level. An entrance hall opens to a two-story Great Room with a vaulted ceiling and a wall of custom bookshelves and built-ins. Ideal for entertaining, ...
- 281 days |
- 488 |
- 8 |
Source: MLS Now,MLS#: 5099240Originating MLS: Akron Cleveland Association of REALTORS
Travel times
Kitchen
Living Room
Primary Bedroom
Zillow last checked: 8 hours ago
Listing updated: November 18, 2025 at 06:33am
Listed by:
Cici Riley ciciriley@howardhanna.com216-410-3114,
Howard Hanna
Source: MLS Now,MLS#: 5099240Originating MLS: Akron Cleveland Association of REALTORS
Facts & features
Interior
Bedrooms & bathrooms
- Bedrooms: 2
- Bathrooms: 4
- Full bathrooms: 2
- 1/2 bathrooms: 2
- Main level bathrooms: 2
- Main level bedrooms: 1
Primary bedroom
- Description: Flooring: Wood
- Level: First
- Dimensions: 22 x 18
Bedroom
- Description: Flooring: Carpet
- Features: Vaulted Ceiling(s)
- Level: Second
- Dimensions: 19 x 15
Primary bathroom
- Description: Flooring: Wood
- Features: Built-in Features
- Level: First
- Dimensions: 17.00 x 14.00
Bathroom
- Level: Lower
- Dimensions: 6 x 5
Bathroom
- Description: Flooring: Wood
- Level: First
- Dimensions: 6 x 5
Bathroom
- Description: Flooring: Tile
- Features: Stone Counters, Soaking Tub
- Level: Second
- Dimensions: 8 x 7
Dining room
- Description: Flooring: Wood
- Features: Beamed Ceilings, Vaulted Ceiling(s)
- Level: First
- Dimensions: 22.00 x 10.00
Eat in kitchen
- Description: Flooring: Wood
- Features: Built-in Features
- Level: First
- Dimensions: 17.00 x 10.00
Family room
- Description: Flooring: Wood
- Features: Window Treatments
- Level: First
- Dimensions: 17.00 x 16.00
Great room
- Description: Flooring: Wood
- Features: Beamed Ceilings, Bookcases, Vaulted Ceiling(s)
- Level: First
- Dimensions: 17.00 x 17.00
Laundry
- Description: Flooring: Wood
- Features: Built-in Features
- Level: First
- Dimensions: 12 x 6
Loft
- Description: Flooring: Ceramic Tile
- Features: Vaulted Ceiling(s)
- Level: Second
- Dimensions: 17 x 14
Recreation
- Description: Flooring: Luxury Vinyl Tile
- Features: Beamed Ceilings
- Level: Lower
- Dimensions: 40 x 16
Utility room
- Level: Lower
- Dimensions: 40 x 13
Heating
- Forced Air, Gas
Cooling
- Central Air
Appliances
- Included: Built-In Oven, Cooktop, Dryer, Dishwasher, Disposal, Microwave, Washer
- Laundry: In Unit
Features
- Basement: Full,Partially Finished
- Has fireplace: No
Interior area
- Total structure area: 4,090
- Total interior livable area: 4,090 sqft
- Finished area above ground: 2,357
- Finished area below ground: 1,733
Video & virtual tour
Property
Parking
- Parking features: Attached, Drain, Direct Access, Garage, Garage Door Opener, Paved
- Attached garage spaces: 2
Features
- Levels: Two
- Stories: 2
- Patio & porch: Deck
- Fencing: Full,Wood
- Has view: Yes
- View description: Trees/Woods
Lot
- Size: 24.76 Acres
- Features: Wooded
Details
- Parcel number: 90117894C
Construction
Type & style
- Home type: Condo
- Architectural style: Cluster Home
- Property subtype: Condominium, Multi Family, Single Family Residence
- Attached to another structure: Yes
Materials
- Cedar
- Roof: Asphalt,Fiberglass
Condition
- Year built: 1986
Utilities & green energy
- Sewer: Public Sewer
- Water: Public
Community & HOA
Community
- Features: Public Transportation
- Subdivision: Landerwood Glen Condo 01
HOA
- Has HOA: Yes
- Services included: Association Management, Common Area Maintenance, Insurance, Maintenance Grounds, Maintenance Structure, Reserve Fund, Snow Removal
- HOA fee: $4,040 quarterly
- HOA name: Landerwood Glen
Location
- Region: Orange
Financial & listing details
- Price per square foot: $170/sqft
- Tax assessed value: $467,900
- Annual tax amount: $7,702
- Date on market: 2/11/2025
- Cumulative days on market: 272 days
- Listing agreement: Exclusive Right To Sell