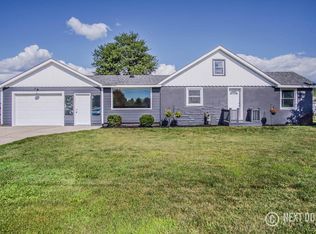Sold
$442,200
3885 Holton Rd, Muskegon, MI 49445
3beds
2,221sqft
Single Family Residence
Built in 1960
3.26 Acres Lot
$451,700 Zestimate®
$199/sqft
$2,562 Estimated rent
Home value
$451,700
$397,000 - $515,000
$2,562/mo
Zestimate® history
Loading...
Owner options
Explore your selling options
What's special
Completely updated from top to bottom- This stunning 3-bed, 2.5-bath home sits on over 3.2 acres and offers luxury living with two private suites and high-end finishes throughout. Main floor living designed as your forever home. The gourmet kitchen, with open-concept layout features granite countertops,soft-close cabinets,solid wood doors and rich hardwood floors, flows seamlessly into spacious living areas perfect for hosting. Ready for entertaining, with a 24x24 rec room, oversized 30x40 3-stall garage adds premium functionality. With updated mechanicals and designer touches throughout, this home combines elegance, comfort, and convenience. Wired for a generator, separate RV plug, and well for UG sprinklers —just minutes to the highway for an easy commute.
Zillow last checked: 8 hours ago
Listing updated: August 14, 2025 at 08:00am
Listed by:
Crystal Hallack 231-955-7355,
Five Star Real Estate - Hart
Bought with:
Paige Sochor, 6501457034
Keller Williams GR North (Main)
Michael Smallegan, 6506048009
Source: MichRIC,MLS#: 25032627
Facts & features
Interior
Bedrooms & bathrooms
- Bedrooms: 3
- Bathrooms: 3
- Full bathrooms: 2
- 1/2 bathrooms: 1
- Main level bedrooms: 3
Primary bedroom
- Level: Main
- Area: 204
- Dimensions: 17.00 x 12.00
Bedroom 2
- Level: Main
- Area: 690
- Dimensions: 30.00 x 23.00
Bedroom 3
- Level: Main
- Area: 144
- Dimensions: 12.00 x 12.00
Primary bathroom
- Level: Main
- Area: 192
- Dimensions: 16.00 x 12.00
Bathroom 2
- Level: Main
- Area: 40
- Dimensions: 8.00 x 5.00
Bathroom 3
- Level: Main
- Area: 168100
- Dimensions: 410.00 x 410.00
Dining room
- Area: 140
- Dimensions: 10.00 x 14.00
Kitchen
- Area: 216
- Dimensions: 12.00 x 18.00
Laundry
- Level: Main
- Area: 120
- Dimensions: 12.00 x 10.00
Living room
- Level: Main
- Area: 289
- Dimensions: 17.00 x 17.00
Recreation
- Level: Main
- Area: 552
- Dimensions: 24.00 x 23.00
Heating
- Forced Air
Cooling
- Central Air
Appliances
- Included: Dishwasher, Dryer, Microwave, Range, Refrigerator, Washer, Water Softener Owned
- Laundry: Common Area, Main Level
Features
- Center Island, Eat-in Kitchen
- Flooring: Tile, Wood
- Windows: Replacement, Insulated Windows, Window Treatments
- Basement: Crawl Space,Slab
- Number of fireplaces: 1
- Fireplace features: Living Room
Interior area
- Total structure area: 2,221
- Total interior livable area: 2,221 sqft
Property
Parking
- Total spaces: 3
- Parking features: Garage Faces Side, Garage Door Opener, Attached
- Garage spaces: 3
Features
- Stories: 1
- Exterior features: Other
- Fencing: Front Yard,Vinyl
Lot
- Size: 3.26 Acres
- Dimensions: 300 x 470
- Features: Level, Ground Cover
Details
- Additional structures: Second Garage
- Parcel number: 07024300000612
Construction
Type & style
- Home type: SingleFamily
- Architectural style: Ranch
- Property subtype: Single Family Residence
Materials
- Brick, Vinyl Siding
- Roof: Metal
Condition
- New construction: No
- Year built: 1960
Utilities & green energy
- Sewer: Septic Tank
- Water: Well
Community & neighborhood
Security
- Security features: Security System
Location
- Region: Muskegon
Other
Other facts
- Listing terms: Cash,Conventional
- Road surface type: Paved
Price history
| Date | Event | Price |
|---|---|---|
| 8/4/2025 | Sold | $442,200-1.7%$199/sqft |
Source: | ||
| 7/30/2025 | Pending sale | $450,000$203/sqft |
Source: | ||
| 7/14/2025 | Contingent | $450,000$203/sqft |
Source: | ||
| 7/4/2025 | Listed for sale | $450,000+837.5%$203/sqft |
Source: | ||
| 3/12/2013 | Sold | $48,000-3.8%$22/sqft |
Source: Public Record Report a problem | ||
Public tax history
| Year | Property taxes | Tax assessment |
|---|---|---|
| 2025 | $3,321 +4% | $181,000 +3.5% |
| 2024 | $3,191 +7% | $174,900 +13.7% |
| 2023 | $2,982 | $153,800 +22.3% |
Find assessor info on the county website
Neighborhood: 49445
Nearby schools
GreatSchools rating
- 6/10Twin Lake SchoolGrades: PK-4Distance: 2.4 mi
- 5/10Reeths-Puffer Middle SchoolGrades: 6-8Distance: 7 mi
- 7/10Reeths-Puffer High SchoolGrades: 9-12Distance: 3.9 mi

Get pre-qualified for a loan
At Zillow Home Loans, we can pre-qualify you in as little as 5 minutes with no impact to your credit score.An equal housing lender. NMLS #10287.
Sell for more on Zillow
Get a free Zillow Showcase℠ listing and you could sell for .
$451,700
2% more+ $9,034
With Zillow Showcase(estimated)
$460,734