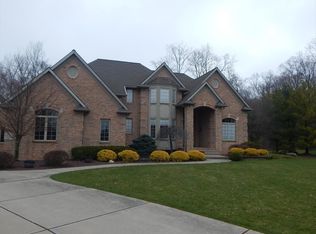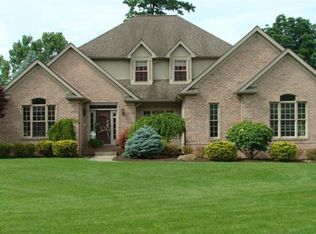Sold for $820,000 on 08/22/25
$820,000
3885 Hunters Hl, Poland, OH 44514
5beds
4,674sqft
Single Family Residence
Built in 1999
0.48 Acres Lot
$826,300 Zestimate®
$175/sqft
$4,225 Estimated rent
Home value
$826,300
$727,000 - $942,000
$4,225/mo
Zestimate® history
Loading...
Owner options
Explore your selling options
What's special
Discover modern luxury and timeless elegance in this beautifully renovated, all brick home, thoughtfully redesigned to elevate every detail, inside and out. Step into the impressive foyer that opens to a striking, light-filled living room featuring two-story ceilings and lots of windows, creating a dramatic and welcoming atmosphere. Freshly painted in contemporary tones and adorned with new light fixtures, this space feels both modern and inviting. The stunning all-new kitchen seamlessly blends style and function with sleek cabinetry, premium countertops, stainless steel appliances, offering generous storage and workspace. Off the Eat-in area is a cozy sunroom, with vaulted ceilings perfect for quiet mornings or relaxing evenings and providing a seamless transition to the private backyard. On the main level, the beautifully reimagined primary suite features a luxurious new layout. Enjoy a new oversized ceramic tile shower, double vanities, and a huge walk-in closet. The first floor also offers a spacious office flooded with natural light, a tastefully updated half bath, and a convenient laundry room with stylish finishes. Upstairs, a catwalk overlooks the living room, adding architectural interest, and leads to three generously sized bedrooms along with a fully updated bathroom featuring modern fixtures and fresh finishes. The finished lower level is an entertainer’s dream, complete with a spacious bar area that comfortably seats six, a newly installed ceramic tile shower in the full bathroom, and a second large office or flexible living space and another bedroom, perfect for working from home or hosting guests. And plenty of unfinished area for storage. Additional highlights include new flooring and doors throughout, updated hardware, brand new garage doors, and a new tankless hot water tank for modern efficiency. The beautifully landscaped, fenced-in backyard offers a private oasis anchored by a large inground pool and hot tub perfect for relaxing or entertaining.
Zillow last checked: 8 hours ago
Listing updated: August 25, 2025 at 10:25am
Listed by:
Jenna M Koontz 330-519-0999 jennakoontz@howardhanna.com,
Howard Hanna
Bought with:
Roman Smith, 2014001603
Howard Hanna
Source: MLS Now,MLS#: 5136199Originating MLS: Youngstown Columbiana Association of REALTORS
Facts & features
Interior
Bedrooms & bathrooms
- Bedrooms: 5
- Bathrooms: 4
- Full bathrooms: 3
- 1/2 bathrooms: 1
- Main level bathrooms: 2
- Main level bedrooms: 1
Primary bedroom
- Level: First
- Dimensions: 15.00 x 13.00
Bedroom
- Level: Second
- Dimensions: 13.00 x 11.00
Bedroom
- Level: Second
- Dimensions: 20.00 x 12.00
Bedroom
- Level: Lower
- Dimensions: 18.00 x 12.00
Bedroom
- Level: Second
- Dimensions: 13.00 x 13.00
Bedroom
- Level: Second
- Dimensions: 13.00 x 11.00
Dining room
- Level: First
- Dimensions: 13.00 x 11.00
Great room
- Features: Fireplace
- Level: First
- Dimensions: 19.00 x 19.00
Kitchen
- Level: First
- Dimensions: 14.00 x 14.00
Laundry
- Level: First
- Dimensions: 10.00 x 8.00
Office
- Level: First
- Dimensions: 13.00 x 13.00
Office
- Level: First
- Dimensions: 13.00 x 12.00
Office
- Level: Lower
- Dimensions: 13.00 x 11.00
Recreation
- Level: Lower
- Dimensions: 36.00 x 27.00
Recreation
- Level: Basement
- Dimensions: 36.00 x 2.00
Sunroom
- Level: First
- Dimensions: 18.00 x 14.00
Heating
- Forced Air, Gas, Heat Pump
Cooling
- Central Air
Features
- Basement: Full,Finished
- Number of fireplaces: 1
Interior area
- Total structure area: 4,674
- Total interior livable area: 4,674 sqft
- Finished area above ground: 3,200
- Finished area below ground: 1,474
Property
Parking
- Parking features: Attached, Drain, Garage, Garage Door Opener, Heated Garage, Other, Paved
- Attached garage spaces: 4
Features
- Levels: Two
- Stories: 2
- Patio & porch: Patio
- Has private pool: Yes
- Pool features: In Ground
- Fencing: Back Yard
Lot
- Size: 0.48 Acres
Details
- Parcel number: 350420102.000
Construction
Type & style
- Home type: SingleFamily
- Architectural style: Contemporary
- Property subtype: Single Family Residence
Materials
- Brick
- Roof: Asphalt,Fiberglass
Condition
- Year built: 1999
Utilities & green energy
- Sewer: Public Sewer
- Water: Public
Community & neighborhood
Location
- Region: Poland
Other
Other facts
- Listing agreement: Exclusive Right To Sell
Price history
| Date | Event | Price |
|---|---|---|
| 8/22/2025 | Sold | $820,000-2.4%$175/sqft |
Source: MLS Now #5136199 | ||
| 8/1/2025 | Contingent | $839,900$180/sqft |
Source: MLS Now #5136199 | ||
| 7/28/2025 | Listed for sale | $839,900$180/sqft |
Source: MLS Now #5136199 | ||
| 7/12/2025 | Contingent | $839,900$180/sqft |
Source: MLS Now #5136199 | ||
| 7/2/2025 | Listed for sale | $839,900+25.4%$180/sqft |
Source: MLS Now #5136199 | ||
Public tax history
| Year | Property taxes | Tax assessment |
|---|---|---|
| 2024 | $10,935 +2.4% | $221,970 |
| 2023 | $10,682 +16% | $221,970 +38.9% |
| 2022 | $9,208 +4.8% | $159,790 |
Find assessor info on the county website
Neighborhood: 44514
Nearby schools
GreatSchools rating
- 6/10Poland Middle SchoolGrades: 4-6Distance: 1.9 mi
- 7/10Poland Seminary High SchoolGrades: 7-12Distance: 0.7 mi
- 9/10Mckinley Elementary SchoolGrades: K-3Distance: 2 mi
Schools provided by the listing agent
- District: Poland LSD - 5007
Source: MLS Now. This data may not be complete. We recommend contacting the local school district to confirm school assignments for this home.

Get pre-qualified for a loan
At Zillow Home Loans, we can pre-qualify you in as little as 5 minutes with no impact to your credit score.An equal housing lender. NMLS #10287.
Sell for more on Zillow
Get a free Zillow Showcase℠ listing and you could sell for .
$826,300
2% more+ $16,526
With Zillow Showcase(estimated)
$842,826
