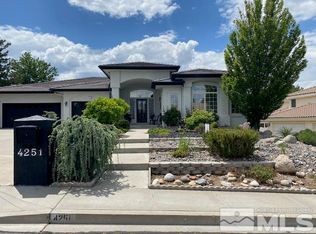Charming, comfortable condo in a secluded setting with mature trees and a view of the Sierra Nevada Mountains.
This property is off market, which means it's not currently listed for sale or rent on Zillow. This may be different from what's available on other websites or public sources.
