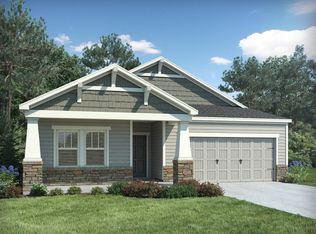Closed
$392,500
3886 Longmore Ln, Kannapolis, NC 28081
3beds
1,728sqft
Single Family Residence
Built in 2020
0.17 Acres Lot
$392,400 Zestimate®
$227/sqft
$2,239 Estimated rent
Home value
$392,400
$365,000 - $424,000
$2,239/mo
Zestimate® history
Loading...
Owner options
Explore your selling options
What's special
1% RATE BUY DOWN ON YOUR FIRST YEAR with preferred lender!!! Welcome to this wonderful ranch-style home offering 3 bedrooms and 2 full bathrooms in a desirable split-bedroom floorplan. The open concept layout features a spacious kitchen with a large island, perfect for entertaining and everyday living. Originally built as a model home, this property includes thoughtful upgrades such as whole-house speakers and a finished 2-car garage with epoxy flooring and a convenient side door. Step outside to a covered patio ideal for relaxing or dining outdoors. Located in the sought-after Kellswater Bridge community, residents enjoy access to a resort-style lagoon and lap pool, tennis, basketball and volleyball courts, and a playground. HOA dues include both internet and basic cable, adding convenience and value. This home offers a great combination of comfort, functionality, and community amenities in a prime location.
Zillow last checked: 8 hours ago
Listing updated: October 08, 2025 at 08:47pm
Listing Provided by:
Nancy Jarrell newhomenancy@gmail.com,
Berkshire Hathaway HomeServices Carolinas Realty
Bought with:
Christie Pistolis
Southern Homes of the Carolinas, Inc
Source: Canopy MLS as distributed by MLS GRID,MLS#: 4286875
Facts & features
Interior
Bedrooms & bathrooms
- Bedrooms: 3
- Bathrooms: 2
- Full bathrooms: 2
- Main level bedrooms: 3
Primary bedroom
- Level: Main
Bathroom full
- Level: Main
Dining area
- Level: Main
Kitchen
- Level: Main
Laundry
- Level: Main
Living room
- Level: Main
Heating
- Heat Pump, Natural Gas
Cooling
- Central Air
Appliances
- Included: Dishwasher, Disposal, Gas Range, Microwave, Refrigerator
- Laundry: Laundry Room, Main Level
Features
- Has basement: No
Interior area
- Total structure area: 1,728
- Total interior livable area: 1,728 sqft
- Finished area above ground: 1,728
- Finished area below ground: 0
Property
Parking
- Total spaces: 2
- Parking features: Driveway, Attached Garage, Garage on Main Level
- Attached garage spaces: 2
- Has uncovered spaces: Yes
Features
- Levels: One
- Stories: 1
Lot
- Size: 0.17 Acres
Details
- Parcel number: 56026941710000
- Zoning: PD-TND
- Special conditions: Standard
Construction
Type & style
- Home type: SingleFamily
- Property subtype: Single Family Residence
Materials
- Hardboard Siding, Stone
- Foundation: Slab
Condition
- New construction: No
- Year built: 2020
Utilities & green energy
- Sewer: Public Sewer
- Water: City
Community & neighborhood
Community
- Community features: Clubhouse, Game Court, Recreation Area, Sidewalks, Street Lights, Tennis Court(s)
Location
- Region: Kannapolis
- Subdivision: Kellswater Bridge
HOA & financial
HOA
- Has HOA: Yes
- HOA fee: $189 monthly
- Association name: Key Community Management
- Association phone: 704-321-1556
Other
Other facts
- Road surface type: Concrete, Paved
Price history
| Date | Event | Price |
|---|---|---|
| 10/8/2025 | Sold | $392,500-1.3%$227/sqft |
Source: | ||
| 8/28/2025 | Price change | $397,500-0.6%$230/sqft |
Source: | ||
| 7/30/2025 | Listed for sale | $400,000-3.6%$231/sqft |
Source: | ||
| 9/15/2022 | Sold | $415,000-1.2%$240/sqft |
Source: | ||
| 8/23/2022 | Pending sale | $419,960$243/sqft |
Source: | ||
Public tax history
| Year | Property taxes | Tax assessment |
|---|---|---|
| 2024 | $4,793 +32.9% | $422,080 +60.3% |
| 2023 | $3,607 -0.3% | $263,270 -0.3% |
| 2022 | $3,617 | $264,050 |
Find assessor info on the county website
Neighborhood: 28081
Nearby schools
GreatSchools rating
- 9/10Charles E. Boger ElementaryGrades: PK-5Distance: 0.8 mi
- 4/10Northwest Cabarrus MiddleGrades: 6-8Distance: 1.1 mi
- 6/10Northwest Cabarrus HighGrades: 9-12Distance: 1.1 mi
Schools provided by the listing agent
- Elementary: Charles E. Boger
- Middle: Northwest Cabarrus
- High: Northwest Cabarrus
Source: Canopy MLS as distributed by MLS GRID. This data may not be complete. We recommend contacting the local school district to confirm school assignments for this home.
Get a cash offer in 3 minutes
Find out how much your home could sell for in as little as 3 minutes with a no-obligation cash offer.
Estimated market value
$392,400
Get a cash offer in 3 minutes
Find out how much your home could sell for in as little as 3 minutes with a no-obligation cash offer.
Estimated market value
$392,400
