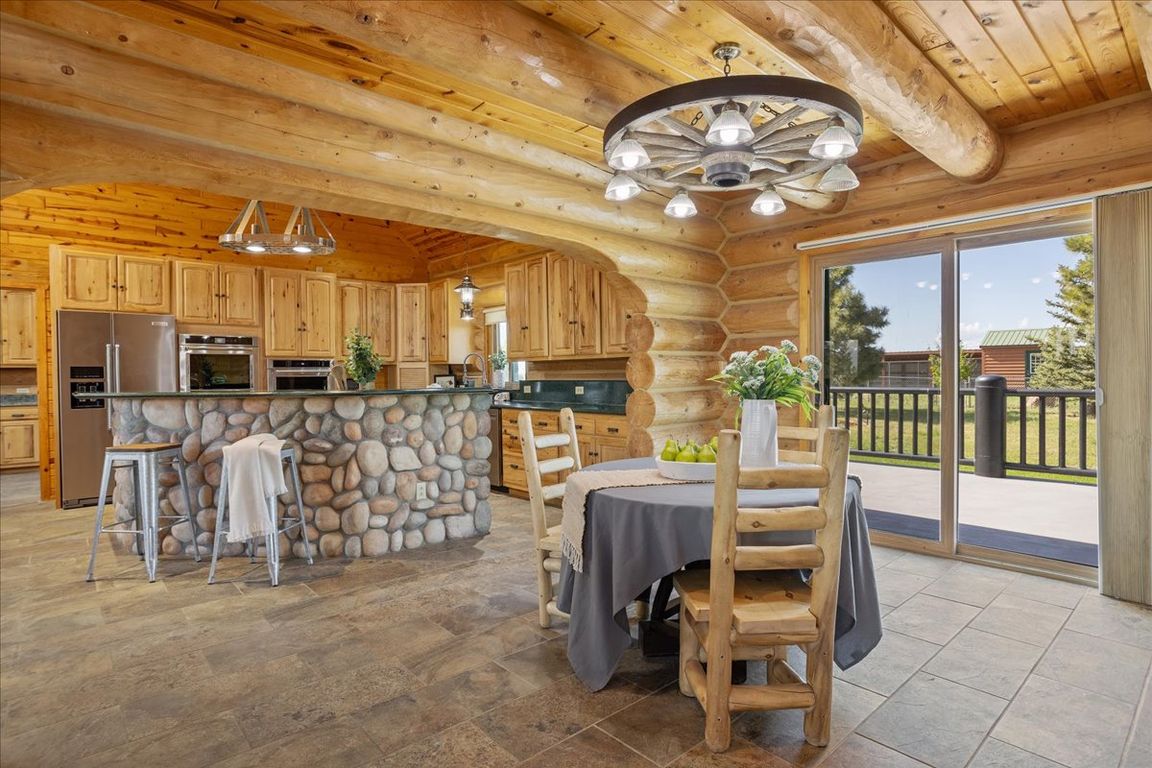
For salePrice increase: $600K (10/30)
$1,750,000
6beds
4,823sqft
3888 Road 207, Cheyenne, WY 82007
6beds
4,823sqft
Rural residential, residential
Built in 2006
80 Acres
6 Attached garage spaces
$363 price/sqft
What's special
Show-stopping entry fireplaceWine nookFull log basementPipe round penHand-planed custom log homeDeeded and fenced acresEnormous primary suite
Exquisite Ranch Estate! Experience the perfect blend of luxury living and Western grit —a rare opportunity to own a distinguished 80-acre ranch estate just outside Cheyenne, Wyoming. Set on an expansive 80 acre parcel, with additional parcels available for purchase, this hand-planed custom log home offers privacy, panoramic views, and ...
- 85 days |
- 2,326 |
- 113 |
Source: Cheyenne BOR,MLS#: 98303
Travel times
Family Room
Kitchen
Primary Bedroom
Outbuilding 1
Zillow last checked: 8 hours ago
Listing updated: November 03, 2025 at 10:41am
Listed by:
Teri Cassidy 404-783-5555,
#1 Properties
Source: Cheyenne BOR,MLS#: 98303
Facts & features
Interior
Bedrooms & bathrooms
- Bedrooms: 6
- Bathrooms: 5
- Full bathrooms: 4
- 1/2 bathrooms: 1
- Main level bathrooms: 2
Primary bedroom
- Level: Main
- Area: 323
- Dimensions: 17 x 19
Bedroom 2
- Level: Main
- Area: 192
- Dimensions: 16 x 12
Bedroom 3
- Level: Main
- Area: 165
- Dimensions: 15 x 11
Bedroom 4
- Level: Basement
- Area: 187
- Dimensions: 17 x 11
Bedroom 5
- Level: Basement
- Area: 364
- Dimensions: 28 x 13
Bathroom 1
- Features: Full
- Level: Main
Bathroom 2
- Features: Full
- Level: Upper
Bathroom 3
- Features: Full
- Level: Basement
Bathroom 4
- Features: Full
- Level: Basement
Bathroom 5
- Features: 1/2
- Level: Main
Dining room
- Level: Main
- Area: 209
- Dimensions: 11 x 19
Family room
- Level: Basement
- Area: 276
- Dimensions: 23 x 12
Kitchen
- Level: Main
- Area: 780
- Dimensions: 26 x 30
Living room
- Level: Main
- Area: 364
- Dimensions: 28 x 13
Basement
- Area: 2138
Heating
- Forced Air, Natural Gas
Cooling
- Central Air
Appliances
- Included: Dishwasher, Disposal, Dryer, Microwave, Range, Refrigerator, Washer, Water Softener
- Laundry: Main Level
Features
- Den/Study/Office, Great Room, Pantry, Rec Room, Separate Dining, Vaulted Ceiling(s), Walk-In Closet(s), Main Floor Primary, Stained Natural Trim, Solid Surface Countertops
- Flooring: Hardwood, Tile
- Basement: Interior Entry,Finished
- Number of fireplaces: 1
- Fireplace features: One, Gas
Interior area
- Total structure area: 4,823
- Total interior livable area: 4,823 sqft
- Finished area above ground: 2,685
Property
Parking
- Total spaces: 6
- Parking features: 2 Car Attached, 4+ Car Detached, Garage Door Opener, RV Access/Parking, Other
- Attached garage spaces: 6
- Covered spaces: 2
Accessibility
- Accessibility features: None
Features
- Levels: Two
- Stories: 2
- Patio & porch: Patio, Porch
- Exterior features: Dog Run, Sprinkler System
- Has spa: Yes
- Spa features: Bath
- Fencing: Front Yard,Back Yard,Live Snow Fence,Fenced
Lot
- Size: 80 Acres
- Features: Front Yard Sod/Grass, Sprinklers In Front, Backyard Sod/Grass, Sprinklers In Rear, Drip Irrigation System, Native Plants, Many Trees, Borders State Land, Pasture
Details
- Additional structures: Utility Shed, Workshop, Outbuilding, Barn(s), Corral(s), Loafing Shed, Tack Room, Other, Poultry Coop
- Parcel number: 13640940000400
- Horses can be raised: Yes
Construction
Type & style
- Home type: SingleFamily
- Property subtype: Rural Residential, Residential
Materials
- Log, Stone, Extra Insulation
- Foundation: Basement, Walk-Up, Concrete Perimeter
- Roof: Metal
Condition
- New construction: No
- Year built: 2006
Utilities & green energy
- Electric: High West Energy
- Gas: Propane
- Sewer: Septic Tank
- Water: Well
Green energy
- Energy efficient items: Energy Star Appliances, Thermostat, Ceiling Fan
- Water conservation: Drip SprinklerSym.onTimer
Community & HOA
Community
- Features: Cabin Site, Vacation Site, Wildlife
- Subdivision: Campstool Ranchettes
HOA
- Services included: None
Location
- Region: Cheyenne
Financial & listing details
- Price per square foot: $363/sqft
- Tax assessed value: $539,003
- Annual tax amount: $3,518
- Price range: $1.8M - $1.8M
- Date on market: 8/28/2025
- Listing agreement: N
- Listing terms: Cash,Conventional,VA Loan,Rural Development
- Inclusions: Dishwasher, Disposal, Dryer, Jetted Tub, Microwave, Range/Oven, Refrigerator, Washer, Water Softener, Window Coverings
- Exclusions: N