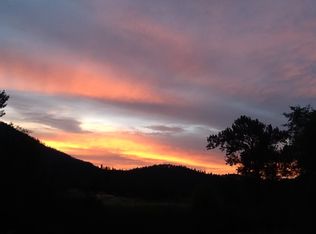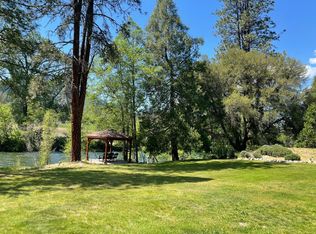INCREDIBLE OPPORTUNITY to own Applegate River front property! This gorgeous Lindal Cedar Post and Beam home built in 1999, has a very open and light floorplan with 22 foot vaulted ceilings with exposed beams, floor-to-ceiling windows, large river rock gas fireplace with granite hearth, solid fir doors and designer lighting. Master suite includes an extra deep soaking tub, travertine floors, and marble inlay in the shower. The gourmet kitchen has a large granite island, GE Monogram refrigerator, Jenn-Air gas range dual ovens, and walk-in pantry. Oak floors throughout, four large bedrooms, two and a half baths, 3668 sqft, and on 3.15 fully irrigated acres. The large 1200 sq ft deck off of the kitchen and living room is open to the river views and it perfect for entertaining.
This property is off market, which means it's not currently listed for sale or rent on Zillow. This may be different from what's available on other websites or public sources.

