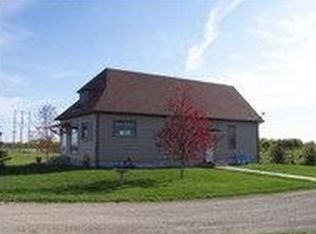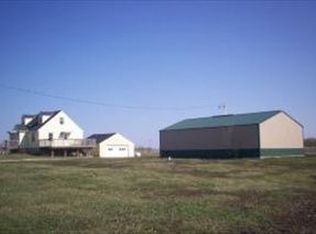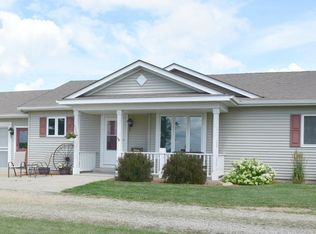Closed
$499,000
38885 180th St, Waseca, MN 56093
5beds
3,248sqft
Single Family Residence
Built in 2003
10 Acres Lot
$509,100 Zestimate®
$154/sqft
$2,627 Estimated rent
Home value
$509,100
Estimated sales range
Not available
$2,627/mo
Zestimate® history
Loading...
Owner options
Explore your selling options
What's special
Experience country living at its finest with this picturesque 10-acre property. Enjoy the spacious
5-bedroom home with an attached 3-car garage, providing ample space for your family and vehicles.
Additionally, two metal pole sheds offer versatility for storage or hobby use. One shed is 30’x45’ with
10-foot sidewalls with 16’x8’ overhead door, 9’ 1/2”x10’ sliding door and concrete floor. The other shed is 36’x48’ with 16’ sidewalls, 14’x14’ overhead door, 9’ x 8’ overhead door and dirt floor. Additionally, there is a 1 car detached garage with concrete floor. Housed in the detached garage is a manual start generator that is connected to the home. The property features flourishing grape vines, strawberry plants, multiple apple trees, a plum tree and a cherry tree adding charm and character to the landscape of 4 acres of the property. With 3.8 acres of tillable land and 2.2 acres of lush grass and alfalfa, this property offers both agricultural potential and serene countryside living.
Zillow last checked: 8 hours ago
Listing updated: July 15, 2025 at 11:38pm
Listed by:
Diane Holland 507-456-2508,
RE/MAX Venture
Bought with:
Patricia Schmidt-Iverson
Coldwell Banker Realty
Source: NorthstarMLS as distributed by MLS GRID,MLS#: 6535224
Facts & features
Interior
Bedrooms & bathrooms
- Bedrooms: 5
- Bathrooms: 3
- Full bathrooms: 2
- 1/2 bathrooms: 1
Bedroom 1
- Level: Main
- Area: 220.44 Square Feet
- Dimensions: 13.2 x 16.7
Bedroom 2
- Level: Main
- Area: 114.66 Square Feet
- Dimensions: 9.8 x 11.7
Bedroom 3
- Level: Lower
- Area: 140.28 Square Feet
- Dimensions: 10.7 x 13.11
Bedroom 4
- Level: Lower
- Area: 177.8 Square Feet
- Dimensions: 12.7 x 14
Bedroom 5
- Level: Lower
- Area: 179.2 Square Feet
- Dimensions: 12.8 x 14
Dining room
- Level: Main
- Area: 169 Square Feet
- Dimensions: 13 x 13
Family room
- Level: Lower
- Area: 397.5 Square Feet
- Dimensions: 15 x 26.5
Kitchen
- Level: Main
- Area: 176.8 Square Feet
- Dimensions: 13 x 13.6
Laundry
- Level: Main
Living room
- Level: Main
- Area: 340 Square Feet
- Dimensions: 25 x 13.6
Heating
- Forced Air
Cooling
- Central Air
Appliances
- Included: Dishwasher, Gas Water Heater, Microwave, Range, Refrigerator, Water Softener Owned
Features
- Basement: Egress Window(s),Finished,Full,Sump Pump
- Has fireplace: No
Interior area
- Total structure area: 3,248
- Total interior livable area: 3,248 sqft
- Finished area above ground: 1,624
- Finished area below ground: 1,200
Property
Parking
- Total spaces: 3
- Parking features: Attached, Gravel, Concrete, Garage Door Opener
- Attached garage spaces: 3
- Has uncovered spaces: Yes
- Details: Garage Dimensions (26 x 36)
Accessibility
- Accessibility features: None
Features
- Levels: One
- Stories: 1
- Patio & porch: Deck, Patio
- Fencing: None
Lot
- Size: 10 Acres
- Dimensions: 663 x 658
- Features: Tillable, Many Trees
Details
- Additional structures: Additional Garage, Greenhouse, Pole Building
- Foundation area: 1624
- Parcel number: 020360110
- Zoning description: Residential-Single Family
Construction
Type & style
- Home type: SingleFamily
- Property subtype: Single Family Residence
Materials
- Vinyl Siding, Concrete
- Roof: Rolled/Hot Mop,Metal
Condition
- Age of Property: 22
- New construction: No
- Year built: 2003
Utilities & green energy
- Electric: Circuit Breakers, Power Company: Steele-Waseca Co-op Electric
- Gas: Propane
- Sewer: Mound Septic
- Water: Shared System, Well
Community & neighborhood
Location
- Region: Waseca
HOA & financial
HOA
- Has HOA: No
Other
Other facts
- Road surface type: Unimproved
Price history
| Date | Event | Price |
|---|---|---|
| 7/15/2024 | Sold | $499,000$154/sqft |
Source: | ||
| 6/11/2024 | Pending sale | $499,000$154/sqft |
Source: | ||
| 5/16/2024 | Listed for sale | $499,000$154/sqft |
Source: | ||
Public tax history
| Year | Property taxes | Tax assessment |
|---|---|---|
| 2024 | $4,568 -12.5% | $474,500 -6.2% |
| 2023 | $5,222 +14% | $505,900 +35.3% |
| 2022 | $4,580 +15.2% | $373,900 +15% |
Find assessor info on the county website
Neighborhood: 56093
Nearby schools
GreatSchools rating
- 3/10Hartley Elementary SchoolGrades: PK-3Distance: 5.3 mi
- 5/10Waseca Junior High SchoolGrades: 7-8Distance: 5.4 mi
- 6/10Waseca Senior High SchoolGrades: 9-12Distance: 5.4 mi

Get pre-qualified for a loan
At Zillow Home Loans, we can pre-qualify you in as little as 5 minutes with no impact to your credit score.An equal housing lender. NMLS #10287.
Sell for more on Zillow
Get a free Zillow Showcase℠ listing and you could sell for .
$509,100
2% more+ $10,182
With Zillow Showcase(estimated)
$519,282

