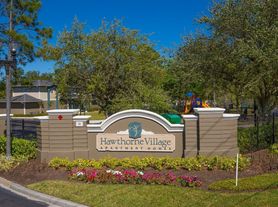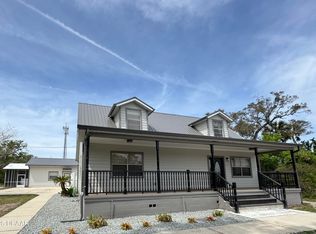Welcome home to the highly desirable Port Orange Oakbrook subdivision. This beautiful two-story concrete block home with almost 2700 sq ft of living space with 4 oversized bedrooms, 2.5 baths, abundant closets and additional storage space, also an inside utility room with Washer and Dryer included. Enter this home through the double doors, stunning entryway and a staircase showcasing 20 ft vaulted ceilings. Primary bedroom suite located downstairs. Main level has luxury vinyl flooring, living room and separate dining room, into spacious kitchen with Corian countertops, sit at the counter top and room for a kitchen table and chairs open to the family room. Walk out to the screened in covered porch. Privacy fenced in backyard. Upstairs you have 3 bedrooms and open loft and one full bath. First last and security deposit, Application fee per adult living in the home, credit and background check required
House for rent
$2,700/mo
3889 Esplanade Ave, Port Orange, FL 32129
4beds
2,671sqft
Price may not include required fees and charges.
Singlefamily
Available now
Cats, small dogs OK
Central air, ceiling fan
Electric dryer hookup laundry
2 Garage spaces parking
Electric, central
What's special
Open loftCorian countertopsDouble doorsPrivacy fenced in backyardScreened in covered porchSpacious kitchenSeparate dining room
- 37 days |
- -- |
- -- |
Travel times
Renting now? Get $1,000 closer to owning
Unlock a $400 renter bonus, plus up to a $600 savings match when you open a Foyer+ account.
Offers by Foyer; terms for both apply. Details on landing page.
Facts & features
Interior
Bedrooms & bathrooms
- Bedrooms: 4
- Bathrooms: 3
- Full bathrooms: 2
- 1/2 bathrooms: 1
Heating
- Electric, Central
Cooling
- Central Air, Ceiling Fan
Appliances
- Included: Dishwasher, Disposal, Dryer, Microwave, Oven, Refrigerator, Stove, Washer
- Laundry: Electric Dryer Hookup, In Unit, Washer Hookup
Features
- Breakfast Bar, Ceiling Fan(s), Eat-in Kitchen, Entrance Foyer, Pantry, Primary Bathroom - Tub with Shower, Primary Downstairs, View, Walk-In Closet(s)
Interior area
- Total interior livable area: 2,671 sqft
Property
Parking
- Total spaces: 2
- Parking features: Garage, Covered
- Has garage: Yes
- Details: Contact manager
Features
- Stories: 2
- Exterior features: Architecture Style: Traditional, Breakfast Bar, Ceiling Fan(s), Covered, Eat-in Kitchen, Electric Dryer Hookup, Electric Water Heater, Entrance Foyer, Garage, Garage Door Opener, Heating system: Central, Heating: Electric, Ice Maker, Pantry, Primary Bathroom - Tub with Shower, Primary Downstairs, Rear Porch, Screened, Smoke Detector(s), Storm Shutters, Walk-In Closet(s), Washer Hookup
- Has view: Yes
- View description: City View
Details
- Parcel number: 631805000890
Construction
Type & style
- Home type: SingleFamily
- Property subtype: SingleFamily
Condition
- Year built: 2007
Community & HOA
Location
- Region: Port Orange
Financial & listing details
- Lease term: 12 Months
Price history
| Date | Event | Price |
|---|---|---|
| 9/29/2025 | Price change | $2,700-3.6%$1/sqft |
Source: DBAMLS #1217424 | ||
| 9/15/2025 | Price change | $2,800-6.7%$1/sqft |
Source: DBAMLS #1217424 | ||
| 9/2/2025 | Listed for rent | $3,000$1/sqft |
Source: DBAMLS #1217424 | ||
| 2/1/2025 | Listing removed | $3,000$1/sqft |
Source: DBAMLS #1207896 | ||
| 1/14/2025 | Listed for rent | $3,000$1/sqft |
Source: DBAMLS #1207896 | ||

