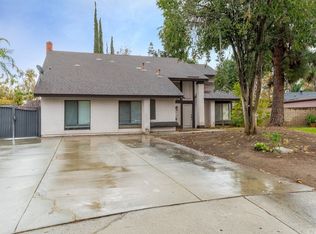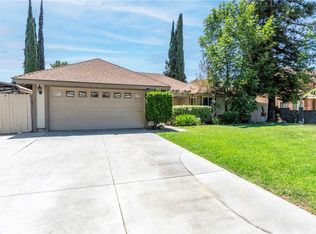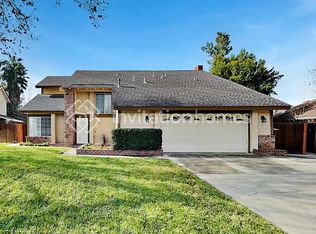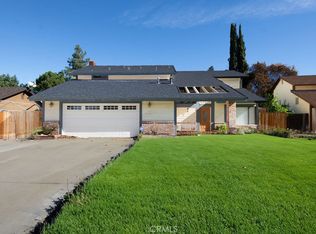Sold for $710,000
Listing Provided by:
Michael VaVerka DRE #01412884 949-264-8488,
Michael VaVerka, Broker
Bought with: Casa Real Estate
$710,000
3889 Middleton Pl, Riverside, CA 92505
4beds
1,902sqft
Single Family Residence
Built in 1978
8,276 Square Feet Lot
$699,900 Zestimate®
$373/sqft
$4,243 Estimated rent
Home value
$699,900
$630,000 - $777,000
$4,243/mo
Zestimate® history
Loading...
Owner options
Explore your selling options
What's special
Welcome to this fully upgraded 4-bedroom, 2.5-bathroom home at the end of a cul-de-sac in the well-established La Sierra neighborhood of Riverside. Upgrades include new flooring throughout the house, new windows, news doors, new kitchen, new bathroom vanities and new exterior and interior paint. The front door entry leads to a large living room and dining area with vaulted ceilings. The modern brand new kitchen has beautiful new cabinets, quartz countertop, a window that overlooks the backyard, breakfast bar, and opens to the family room with a fireplace. This home has plenty of parking for additional cars, or trailer parking or posible RV parking and a large covered patio in the backyard. Two-car garage access to the house and 1/2 bathroom downstairs for guests. A large primary bedroom located upstairs with a double sink and other 3 bedrooms are also upstairs and additional 1 full bathroom. Home is conveniently located near public transportation, the 91 freeway, Kaiser Hospital, Galleria at Tyler Mall, schools, parks, and restaurants. No HOA fees and a low tax rate. Schedule your appointment now to this wonderful home.
Zillow last checked: 8 hours ago
Listing updated: December 04, 2024 at 09:25pm
Listing Provided by:
Michael VaVerka DRE #01412884 949-264-8488,
Michael VaVerka, Broker
Bought with:
Raed Shehadeh, DRE #02023912
Casa Real Estate
Source: CRMLS,MLS#: OC24201909 Originating MLS: California Regional MLS
Originating MLS: California Regional MLS
Facts & features
Interior
Bedrooms & bathrooms
- Bedrooms: 4
- Bathrooms: 3
- Full bathrooms: 2
- 1/2 bathrooms: 1
Bedroom
- Features: All Bedrooms Up
Heating
- Central
Cooling
- Central Air
Appliances
- Laundry: In Garage
Features
- All Bedrooms Up
- Has fireplace: Yes
- Fireplace features: Family Room
- Common walls with other units/homes: No Common Walls
Interior area
- Total interior livable area: 1,902 sqft
Property
Parking
- Total spaces: 3
- Parking features: Garage - Attached
- Attached garage spaces: 3
Features
- Levels: Two
- Stories: 2
- Entry location: 1
- Pool features: None
- Has view: Yes
- View description: None
Lot
- Size: 8,276 sqft
- Features: 6-10 Units/Acre
Details
- Parcel number: 142413029
- Zoning: R1
- Special conditions: Standard
Construction
Type & style
- Home type: SingleFamily
- Property subtype: Single Family Residence
Condition
- New construction: No
- Year built: 1978
Utilities & green energy
- Sewer: Public Sewer
- Water: Public
Community & neighborhood
Community
- Community features: Park
Location
- Region: Riverside
Other
Other facts
- Listing terms: Cash,Conventional,FHA,VA Loan
Price history
| Date | Event | Price |
|---|---|---|
| 11/15/2024 | Sold | $710,000-2.7%$373/sqft |
Source: | ||
| 10/23/2024 | Contingent | $730,000$384/sqft |
Source: | ||
| 9/29/2024 | Listed for sale | $730,000+21.7%$384/sqft |
Source: | ||
| 6/14/2024 | Sold | $600,000-8.5%$315/sqft |
Source: Public Record Report a problem | ||
| 5/18/2024 | Pending sale | $655,900$345/sqft |
Source: | ||
Public tax history
| Year | Property taxes | Tax assessment |
|---|---|---|
| 2025 | $8,787 +48.9% | $710,000 +47.5% |
| 2024 | $5,900 +1.6% | $481,201 +2% |
| 2023 | $5,809 +6.4% | $471,767 +2% |
Find assessor info on the county website
Neighborhood: La Sierra
Nearby schools
GreatSchools rating
- 6/10S. Christa McAuliffe Elementary SchoolGrades: K-5Distance: 0.3 mi
- 6/10Ysmael Villegas Middle SchoolGrades: 6-8Distance: 2 mi
- 5/10La Sierra High SchoolGrades: 9-12Distance: 0.4 mi
Get a cash offer in 3 minutes
Find out how much your home could sell for in as little as 3 minutes with a no-obligation cash offer.
Estimated market value$699,900
Get a cash offer in 3 minutes
Find out how much your home could sell for in as little as 3 minutes with a no-obligation cash offer.
Estimated market value
$699,900



