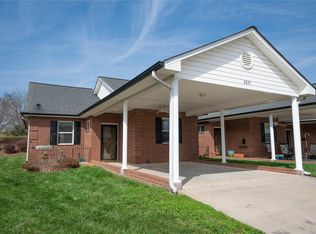Closed
$276,700
3889 Sage Ct, Denver, NC 28037
3beds
1,355sqft
Townhouse
Built in 2005
0.05 Acres Lot
$276,200 Zestimate®
$204/sqft
$1,783 Estimated rent
Home value
$276,200
$251,000 - $304,000
$1,783/mo
Zestimate® history
Loading...
Owner options
Explore your selling options
What's special
Welcome to 3889 Sage Ct – A Light-Filled End Unit in a Premier 55+ Community!
Enjoy easy, one-level living in this bright and airy end-unit townhome located in the sought-after 55+ community of The Terrace's in Denver, NC. This charming home features an abundance of natural light and a smart, open layout that offers comfort and convenience in every corner.
Relax knowing that your monthly HOA fee covers water, sewer, trash pickup, and lawn maintenance—giving you more time to enjoy the lifestyle you deserve. The vibrant community clubhouse offers a variety of social activities and is ideally located near shopping, dining, I-16, and just a short drive to Charlotte and the airport.
Nature lovers will appreciate being minutes from beautiful Lake Norman, perfect for outdoor recreation or a scenic afternoon escape.
Don’t miss this fabulous opportunity—homes in this community don’t last long. Schedule your showing today!
Zillow last checked: 8 hours ago
Listing updated: September 03, 2025 at 10:07am
Listing Provided by:
Glynis Giles glynisgiles@kw.com,
Keller Williams Unified
Bought with:
Ashley Blackwell
Keller Williams Unified
Source: Canopy MLS as distributed by MLS GRID,MLS#: 4286736
Facts & features
Interior
Bedrooms & bathrooms
- Bedrooms: 3
- Bathrooms: 2
- Full bathrooms: 2
- Main level bedrooms: 3
Primary bedroom
- Level: Main
Bedroom s
- Level: Main
Bedroom s
- Level: Main
Kitchen
- Level: Main
Living room
- Level: Main
Heating
- Heat Pump
Cooling
- Central Air
Appliances
- Included: Dishwasher, Electric Range
- Laundry: Laundry Closet
Features
- Flooring: Carpet, Laminate
- Doors: Insulated Door(s)
- Windows: Insulated Windows
- Has basement: No
- Attic: Pull Down Stairs
Interior area
- Total structure area: 1,355
- Total interior livable area: 1,355 sqft
- Finished area above ground: 1,355
- Finished area below ground: 0
Property
Parking
- Total spaces: 4
- Parking features: Attached Carport
- Garage spaces: 2
- Carport spaces: 2
- Covered spaces: 4
Features
- Levels: One
- Stories: 1
- Entry location: Main
- Patio & porch: Front Porch
Lot
- Size: 0.05 Acres
- Dimensions: 28 x 73 x 28 x 73
Details
- Parcel number: 84006
- Zoning: R-S
- Special conditions: Standard
Construction
Type & style
- Home type: Townhouse
- Property subtype: Townhouse
Materials
- Brick Full
- Foundation: Slab
- Roof: Shingle
Condition
- New construction: No
- Year built: 2005
Utilities & green energy
- Sewer: County Sewer
- Water: County Water
- Utilities for property: Electricity Connected
Community & neighborhood
Community
- Community features: Fifty Five and Older
Senior living
- Senior community: Yes
Location
- Region: Denver
- Subdivision: The Terraces
Other
Other facts
- Listing terms: Cash,Conventional,FHA,VA Loan
- Road surface type: Concrete, Paved
Price history
| Date | Event | Price |
|---|---|---|
| 9/2/2025 | Sold | $276,700-4.6%$204/sqft |
Source: | ||
| 7/30/2025 | Listed for sale | $290,000+123.1%$214/sqft |
Source: | ||
| 4/11/2013 | Sold | $130,000$96/sqft |
Source: Public Record | ||
Public tax history
| Year | Property taxes | Tax assessment |
|---|---|---|
| 2025 | $1,686 +1.5% | $255,536 |
| 2024 | $1,661 | $255,536 |
| 2023 | $1,661 +29.1% | $255,536 +61.6% |
Find assessor info on the county website
Neighborhood: 28037
Nearby schools
GreatSchools rating
- 8/10Rock Springs ElementaryGrades: PK-5Distance: 0.8 mi
- 6/10North Lincoln MiddleGrades: 6-8Distance: 4.8 mi
- 6/10North Lincoln High SchoolGrades: 9-12Distance: 4.6 mi
Get a cash offer in 3 minutes
Find out how much your home could sell for in as little as 3 minutes with a no-obligation cash offer.
Estimated market value
$276,200
Get a cash offer in 3 minutes
Find out how much your home could sell for in as little as 3 minutes with a no-obligation cash offer.
Estimated market value
$276,200

