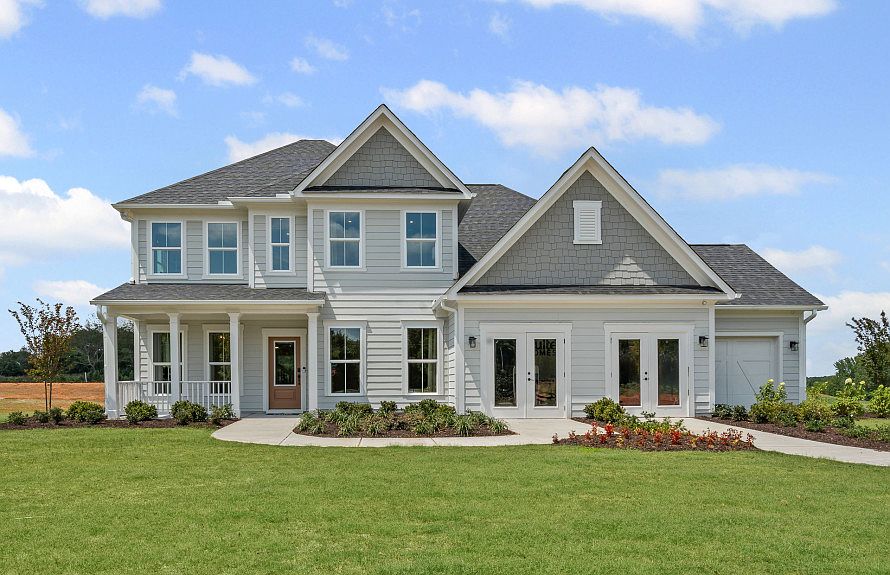The Continental is one of our most sought-after floorplans, featuring a spacious 3-car garage and a thoughtfully designed two-story layout. This home offers generous living space with an open-concept design, perfect for both entertaining and everyday living. Families will appreciate the private backyard oasis complete with a covered lanai, ideal for relaxing or hosting guests. Inside, you'll find 5 bedrooms and 4 full bathrooms, including a guest suite on the main level with its own private bath—perfect for visitors or multigenerational living. The owner’s suite is a true retreat, boasting a private sitting room for added comfort and privacy. Upstairs, children can enjoy a dedicated loft area for playtime, along with a personal planning center ideal for homework and computer use. Located in our newly opened Creekside at Skelton community, this home is a must-see! For a limited time, buyers can personalize design selections and upgrades. Take advantage of special promotions, including closing costs when using our preferred lender, plus additional savings opportunities.
Active
$580,490
389 Aidens Blf, Jefferson, GA 30549
5beds
2,869sqft
Single Family Residence, Residential
Built in 2025
0.37 Acres Lot
$580,000 Zestimate®
$202/sqft
$100/mo HOA
What's special
Dedicated loft areaOpen-concept designPrivate backyard oasisPrivate sitting roomPersonal planning centerCovered lanai
- 55 days |
- 43 |
- 1 |
Zillow last checked: 8 hours ago
Listing updated: September 29, 2025 at 12:14pm
Listing Provided by:
Jaymie Dimbath,
Pulte Realty of Georgia, Inc.
Source: FMLS GA,MLS#: 7655775
Travel times
Schedule tour
Select your preferred tour type — either in-person or real-time video tour — then discuss available options with the builder representative you're connected with.
Facts & features
Interior
Bedrooms & bathrooms
- Bedrooms: 5
- Bathrooms: 4
- Full bathrooms: 4
- Main level bathrooms: 1
- Main level bedrooms: 1
Rooms
- Room types: Library, Loft
Primary bedroom
- Features: None
- Level: None
Bedroom
- Features: None
Primary bathroom
- Features: Double Vanity, Shower Only
Dining room
- Features: Separate Dining Room
Kitchen
- Features: Cabinets Other, Eat-in Kitchen, Kitchen Island, Pantry Walk-In, Solid Surface Counters
Heating
- Central
Cooling
- Central Air
Appliances
- Included: Dishwasher, Disposal
- Laundry: Laundry Room, Upper Level
Features
- High Ceilings 9 ft Main, Smart Home, Walk-In Closet(s)
- Flooring: Carpet, Ceramic Tile, Hardwood
- Windows: Double Pane Windows
- Basement: None
- Number of fireplaces: 1
- Fireplace features: None
- Common walls with other units/homes: No Common Walls
Interior area
- Total structure area: 2,869
- Total interior livable area: 2,869 sqft
Video & virtual tour
Property
Parking
- Total spaces: 3
- Parking features: Attached, Driveway, Garage, Garage Door Opener
- Attached garage spaces: 3
- Has uncovered spaces: Yes
Accessibility
- Accessibility features: None
Features
- Levels: Two
- Stories: 2
- Patio & porch: Covered, Front Porch
- Exterior features: Rain Gutters, No Dock
- Pool features: None
- Spa features: None
- Fencing: None
- Has view: Yes
- View description: Other
- Waterfront features: None
- Body of water: None
Lot
- Size: 0.37 Acres
- Dimensions: 77X 173
- Features: Back Yard, Front Yard, Private
Details
- Additional structures: None
- Other equipment: None
- Horse amenities: None
Construction
Type & style
- Home type: SingleFamily
- Architectural style: Craftsman
- Property subtype: Single Family Residence, Residential
Materials
- HardiPlank Type
- Foundation: Slab
- Roof: Composition,Shingle
Condition
- New Construction
- New construction: Yes
- Year built: 2025
Details
- Builder name: Pulte Homes
- Warranty included: Yes
Utilities & green energy
- Electric: None
- Sewer: Public Sewer
- Water: Public
- Utilities for property: Cable Available, Electricity Available, Natural Gas Available, Phone Available, Sewer Available, Underground Utilities, Water Available
Green energy
- Energy efficient items: None
- Energy generation: None
Community & HOA
Community
- Features: Homeowners Assoc, Near Schools, Near Shopping, Sidewalks, Street Lights
- Security: Carbon Monoxide Detector(s), Smoke Detector(s)
- Subdivision: Creekside at Skelton
HOA
- Has HOA: Yes
- Services included: Maintenance Grounds
- HOA fee: $1,200 annually
Location
- Region: Jefferson
Financial & listing details
- Price per square foot: $202/sqft
- Date on market: 9/25/2025
- Cumulative days on market: 55 days
- Listing terms: Cash,Conventional,FHA,VA Loan
- Electric utility on property: Yes
- Road surface type: None
About the community
Award-winning Pulte Homes introduces Creekside at Skelton - a stunning enclave of new construction homes in Jackson County. Strolls along the community's sidewalk-lined streets to excellent local schools are a great benefit for families, while spacious backyards inspire memories made outdoors - from stargazing and fireside storytelling in the Fall to backyard BBQs with the neighbors in the Spring.

Old Skelton Road, Hoschton, GA 30548
Source: Pulte
