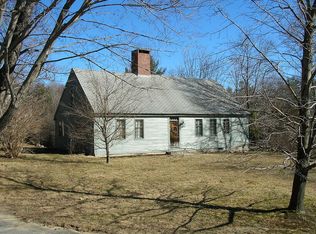Meticulously maintained 8 room Cape with oversized 32'X30' heated 2 car garage featuring 3 beds & 2 full baths, situated on nearly 3 acres. Large sun-filled kitchen boasting granite countertops, ceramic tile, recessed lights with ceiling fan, and stainless appliances. Spacious living room and dining room are enhanced with hardwood. Ascend the stairs and discover 3 bedrooms with laminate flooring, recessed lights and ceiling fans. There are full baths on 1st and 2nd floor with ceramic tile floors. Large mudroom with ceramic tile floor and extra cabinets for storage. Finished basement for family entertainment, with walkout bulkhead and washer/dryer hook up in basement. Outside you will find a large deck, above ground pool, with good size yard for your summer cook out with friends and family. Most updates include new kitchen, recessed lights throughout, new roof 2020, updated electric panel and paved driveway.
This property is off market, which means it's not currently listed for sale or rent on Zillow. This may be different from what's available on other websites or public sources.
