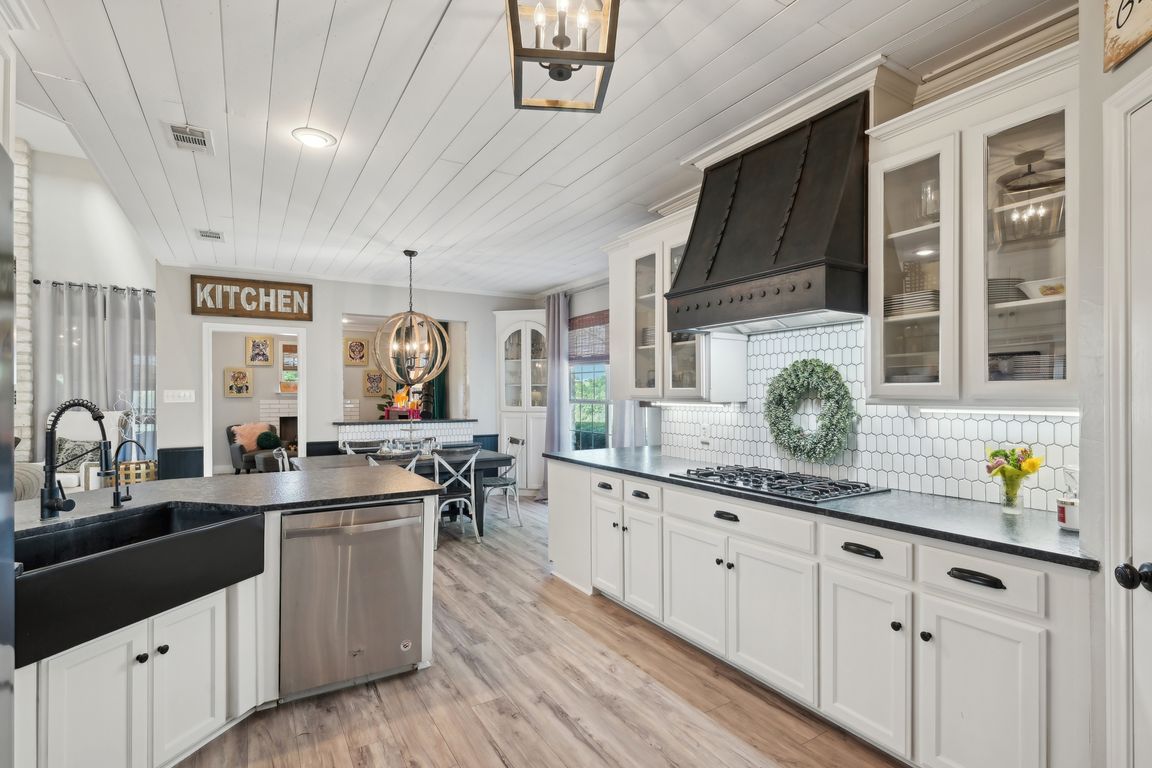
For sale
$1,250,000
4beds
3,581sqft
389 Meadow Hill Rd, Fort Worth, TX 76108
4beds
3,581sqft
Farm, single family residence
Built in 1996
9.35 Acres
2 Attached garage spaces
$349 price/sqft
What's special
Welcome to this beautiful, recently refreshed farmhouse nestled on 9.35 ag-exempt acres of Texas countryside charm. The main home features three bedrooms, an office and 2.1 baths and a small flex space. Thoughtfully updated, this home blends classic farmhouse charm with modern touches throughout. A fully equipped, detached guest house offers a ...
- 125 days
- on Zillow |
- 1,141 |
- 69 |
Source: NTREIS,MLS#: 20875072
Travel times
Kitchen
Living Room
Primary Bedroom
Zillow last checked: 7 hours ago
Listing updated: June 19, 2025 at 07:44pm
Listed by:
Ashley Moss 0531165 817-966-7904,
Moss Residential, LLC 817-966-7904
Source: NTREIS,MLS#: 20875072
Facts & features
Interior
Bedrooms & bathrooms
- Bedrooms: 4
- Bathrooms: 4
- Full bathrooms: 3
- 1/2 bathrooms: 1
Primary bedroom
- Features: Dual Sinks, En Suite Bathroom, Garden Tub/Roman Tub, Walk-In Closet(s)
- Level: First
- Dimensions: 17 x 13
Bedroom
- Level: Second
- Dimensions: 12 x 11
Bedroom
- Level: Second
- Dimensions: 13 x 10
Breakfast room nook
- Level: First
- Dimensions: 16 x 12
Dining room
- Level: First
- Dimensions: 11 x 13
Kitchen
- Features: Breakfast Bar, Built-in Features, Pantry, Stone Counters
- Level: First
- Dimensions: 13 x 12
Living room
- Features: Built-in Features, Fireplace
- Level: First
- Dimensions: 15 x 30
Heating
- Electric, Propane
Cooling
- Central Air, Electric
Appliances
- Included: Double Oven, Electric Oven, Gas Cooktop, Microwave, Refrigerator, Water Purifier
Features
- Built-in Features, Decorative/Designer Lighting Fixtures, Double Vanity, Granite Counters, In-Law Floorplan, Loft, Pantry, Cable TV
- Flooring: Carpet, Ceramic Tile, Luxury Vinyl Plank
- Has basement: No
- Number of fireplaces: 4
- Fireplace features: Electric, Wood Burning
Interior area
- Total interior livable area: 3,581 sqft
Video & virtual tour
Property
Parking
- Total spaces: 3
- Parking features: Additional Parking, Detached Carport, Door-Single, Driveway, Garage, Garage Door Opener, Guest, Gated, Garage Faces Rear
- Attached garage spaces: 2
- Carport spaces: 1
- Covered spaces: 3
- Has uncovered spaces: Yes
Features
- Levels: Two
- Stories: 2
- Patio & porch: Covered
- Exterior features: Awning(s), Lighting, Outdoor Grill, Rain Gutters, Storage
- Pool features: Gunite, Heated, In Ground, Pool
- Fencing: Cross Fenced,Gate,Pipe,Wire
Lot
- Size: 9.35 Acres
- Features: Acreage, Interior Lot, Pasture, Pond on Lot, Rolling Slope, Sprinkler System
- Topography: Hill
Details
- Additional structures: Guest House, Outbuilding, Pool House, RV/Boat Storage, Shed(s), Workshop, Barn(s), Stable(s)
- Parcel number: R000005576
- Special conditions: Standard
Construction
Type & style
- Home type: SingleFamily
- Architectural style: Modern,Ranch,Detached,Farmhouse
- Property subtype: Farm, Single Family Residence
Materials
- Stone Veneer
- Foundation: Slab
- Roof: Metal
Condition
- Year built: 1996
Utilities & green energy
- Sewer: Aerobic Septic
- Water: Well
- Utilities for property: Propane, Septic Available, Water Available, Cable Available
Community & HOA
Community
- Security: Security System Leased
- Subdivision: Country Living Add
HOA
- Has HOA: No
Location
- Region: Fort Worth
Financial & listing details
- Price per square foot: $349/sqft
- Tax assessed value: $514,020
- Annual tax amount: $7
- Date on market: 4/24/2025
- Exclusions: Seller does not own minerals, Sliding Barn Doors
- Road surface type: Asphalt