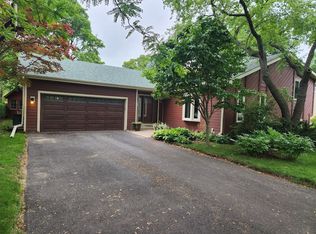Closed
$303,000
389 Pine Grove Ave, Gurnee, IL 60031
3beds
1,789sqft
Single Family Residence
Built in 1978
0.25 Acres Lot
$312,100 Zestimate®
$169/sqft
$2,878 Estimated rent
Home value
$312,100
$296,000 - $328,000
$2,878/mo
Zestimate® history
Loading...
Owner options
Explore your selling options
What's special
~ 976 Square feet of GARAGE SPACE ~ Doubt lot, TWO GARAGES ~ Endless Possibilities! Impeccably maintained -- the heavy lifting has been DONE! All it needs are your finishing touches! BLANK CANVAS to make it your own!! ~ Welcome to 389 Pine Grove Ave-where charm, space, and versatility meet. This 3-bed, 2.5-bath home is loaded with custom details, warm wood accents, and thoughtful updates. The oversized detached garage with 9' door, custom shelving, attic storage, and wood-burning stove is perfect for hobbyists or car lovers. Enjoy a spacious kitchen overlooking a lush backyard with deck, gazebo, and fenced dog run. Two fireplaces, a full basement with office, and a primary suite with walk-in closet add comfort and function. Pride of ownership shines inside and out-this Gurnee gem is ready for you!
Zillow last checked: 8 hours ago
Listing updated: October 31, 2025 at 03:04pm
Listing courtesy of:
Jessica Armstrong 224-409-3309,
Berkshire Hathaway HomeServices Chicago,
Jordan Gillespie 224-627-0387,
Berkshire Hathaway HomeServices Chicago
Bought with:
Carolyn Schartz, CNC,CSC,SFR,SRES
Baird & Warner
Source: MRED as distributed by MLS GRID,MLS#: 12460366
Facts & features
Interior
Bedrooms & bathrooms
- Bedrooms: 3
- Bathrooms: 3
- Full bathrooms: 2
- 1/2 bathrooms: 1
Primary bedroom
- Features: Flooring (Carpet), Bathroom (Full)
- Level: Second
- Area: 238 Square Feet
- Dimensions: 17X14
Bedroom 2
- Features: Flooring (Carpet)
- Level: Second
- Area: 110 Square Feet
- Dimensions: 11X10
Bedroom 3
- Features: Flooring (Carpet)
- Level: Second
- Area: 110 Square Feet
- Dimensions: 11X10
Dining room
- Level: Main
- Dimensions: COMBO
Family room
- Features: Flooring (Carpet)
- Level: Main
- Area: 247 Square Feet
- Dimensions: 19X13
Kitchen
- Features: Flooring (Ceramic Tile)
- Level: Main
- Area: 273 Square Feet
- Dimensions: 21X13
Laundry
- Level: Basement
- Area: 1258 Square Feet
- Dimensions: 37X34
Living room
- Features: Flooring (Wood Laminate)
- Level: Main
- Area: 182 Square Feet
- Dimensions: 14X13
Heating
- Natural Gas
Cooling
- Central Air
Features
- Vaulted Ceiling(s), Walk-In Closet(s)
- Basement: Partially Finished,Unfinished,Full
- Number of fireplaces: 2
- Fireplace features: Family Room, Living Room
Interior area
- Total structure area: 2,653
- Total interior livable area: 1,789 sqft
Property
Parking
- Total spaces: 4
- Parking features: Asphalt, Heated Garage, Garage, On Site, Garage Owned, Attached, Detached
- Attached garage spaces: 4
Accessibility
- Accessibility features: No Disability Access
Features
- Stories: 2
- Patio & porch: Deck
Lot
- Size: 0.25 Acres
- Dimensions: 80 X 137 X 80 X 137
- Features: Mature Trees
Details
- Parcel number: 07242260160000
- Special conditions: None
Construction
Type & style
- Home type: SingleFamily
- Property subtype: Single Family Residence
Materials
- Wood Siding
- Foundation: Concrete Perimeter
- Roof: Asphalt
Condition
- New construction: No
- Year built: 1978
Utilities & green energy
- Electric: Circuit Breakers
- Sewer: Public Sewer
- Water: Public
Community & neighborhood
Community
- Community features: Park
Location
- Region: Gurnee
Other
Other facts
- Listing terms: Conventional
- Ownership: Fee Simple
Price history
| Date | Event | Price |
|---|---|---|
| 10/29/2025 | Sold | $303,000-5.3%$169/sqft |
Source: | ||
| 10/9/2025 | Contingent | $320,000$179/sqft |
Source: | ||
| 9/2/2025 | Listed for sale | $320,000$179/sqft |
Source: | ||
| 9/2/2025 | Listing removed | $320,000$179/sqft |
Source: | ||
| 8/24/2025 | Price change | $320,000-13.5%$179/sqft |
Source: | ||
Public tax history
| Year | Property taxes | Tax assessment |
|---|---|---|
| 2023 | $8,245 +18.4% | $96,179 +7.7% |
| 2022 | $6,963 +13.9% | $89,295 +15.5% |
| 2021 | $6,112 +3.3% | $77,289 +10% |
Find assessor info on the county website
Neighborhood: 60031
Nearby schools
GreatSchools rating
- 6/10River Trail SchoolGrades: K-8Distance: 1.1 mi
- 8/10Warren Township High SchoolGrades: 9-12Distance: 4.6 mi
- 3/10Viking SchoolGrades: 6-8Distance: 1.3 mi
Schools provided by the listing agent
- High: Warren Township High School
- District: 56
Source: MRED as distributed by MLS GRID. This data may not be complete. We recommend contacting the local school district to confirm school assignments for this home.

Get pre-qualified for a loan
At Zillow Home Loans, we can pre-qualify you in as little as 5 minutes with no impact to your credit score.An equal housing lender. NMLS #10287.
Sell for more on Zillow
Get a free Zillow Showcase℠ listing and you could sell for .
$312,100
2% more+ $6,242
With Zillow Showcase(estimated)
$318,342