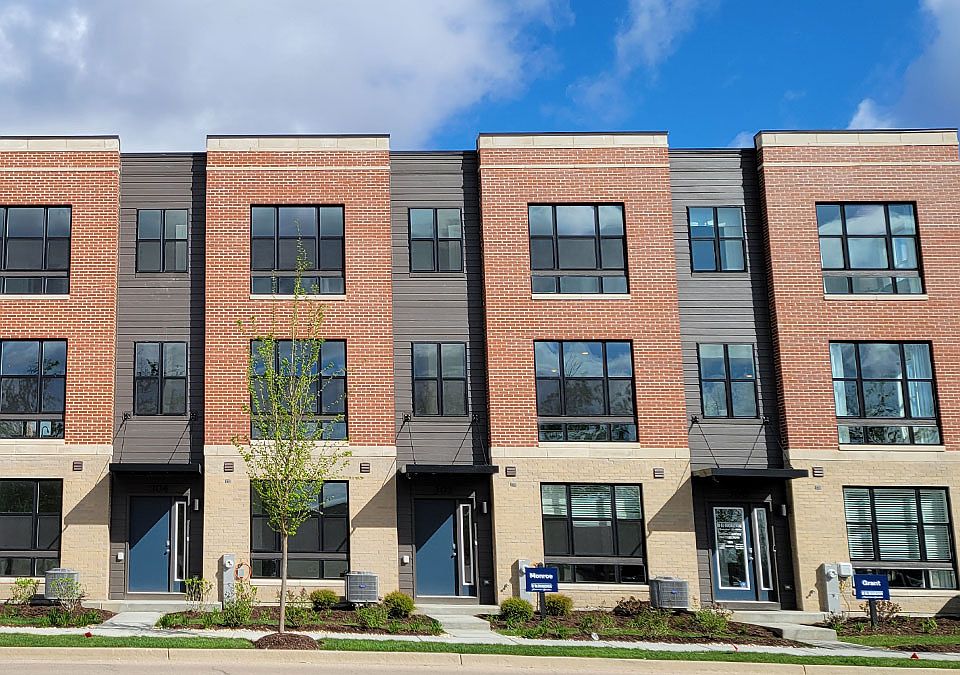Welcome home to 389 Summit Circle, Lombard, IL, located in the prestigious Summit at Yorktown community. This Grant home offers over 1,800 square feet of living space and great location near guest parking and views of the open green space from your front door! Ready for a fall move-in! Versatile living options await you in the 3 beds, 2.5 baths and finished flex room. As soon as you step inside, you'll be greeted by the finished flex space, perfect for a home office or additional living area. Walking up the stairs, the expansive 9ft ceilings complement the open concept design, fostering a seamless flow throughout the home. From the kitchen overlooking the dining and great room to the large, oversized windows flooding the space with natural light, every detail works together to highlight the modern, soft-close cabinets and enhance the bright and airy atmosphere. Experience the comfort of a spacious primary bedroom with a walk-in closet and adjoining en suite bathroom. Upstairs you'll find the laundry room, secondary bedrooms with a full second bath and a linen closet. Luxury vinyl plank flooring adorns the entry way, main level of kitchen, dining and family rooms, bathrooms and laundry. Decorate with updated Craftsman style trim and 5-panel doors. This home is equipped with an innovative ERV furnace system and a tankless water heater, adding to the multitude of impressive features and quality 2"x6" construction with Hardie board siding. The townhomes also features a convenient 2-car garage with a rough-in for an EV charger and a 2-car driveway, providing ample parking space for residents and guests. Enjoy low maintenance living, including snow removal, lawn care and exterior maintenance, allowing you more time to relax and enjoy your surroundings. All Chicago homes include our America's Smart Home Technology, featuring a smart video doorbell, smart Honeywell thermostat, smart door lock, Deako smart light switches and wi-fi garage door opener. Photos are of a similar home and model home. Actual home build may vary.
Active
$564,990
389 Summit Cir, Lombard, IL 60148
3beds
1,827sqft
Townhouse, Single Family Residence
Built in 2024
1,210 Square Feet Lot
$-- Zestimate®
$309/sqft
$233/mo HOA
What's special
Spacious primary bedroomFinished flex spaceLarge oversized windowsOpen concept designUpdated craftsman style trimModern soft-close cabinetsWalk-in closet
Call: (779) 252-7485
- 21 days |
- 118 |
- 5 |
Zillow last checked: 7 hours ago
Listing updated: September 24, 2025 at 10:07pm
Listing courtesy of:
Daynae Gaudio 847-340-3636,
Daynae Gaudio
Source: MRED as distributed by MLS GRID,MLS#: 12476430
Travel times
Schedule tour
Select your preferred tour type — either in-person or real-time video tour — then discuss available options with the builder representative you're connected with.
Facts & features
Interior
Bedrooms & bathrooms
- Bedrooms: 3
- Bathrooms: 3
- Full bathrooms: 2
- 1/2 bathrooms: 1
Rooms
- Room types: Great Room, Bonus Room
Primary bedroom
- Features: Flooring (Carpet), Bathroom (Full, Double Sink, Shower Only)
- Level: Third
- Area: 156 Square Feet
- Dimensions: 12X13
Bedroom 2
- Features: Flooring (Carpet)
- Level: Third
- Area: 99 Square Feet
- Dimensions: 9X11
Bedroom 3
- Features: Flooring (Carpet)
- Level: Third
- Area: 90 Square Feet
- Dimensions: 9X10
Bonus room
- Features: Flooring (Carpet)
- Level: Lower
- Area: 135 Square Feet
- Dimensions: 9X15
Dining room
- Level: Main
- Area: 165 Square Feet
- Dimensions: 15X11
Great room
- Features: Flooring (Carpet)
- Level: Main
- Area: 216 Square Feet
- Dimensions: 18X12
Kitchen
- Level: Main
- Area: 169 Square Feet
- Dimensions: 13X13
Laundry
- Level: Third
- Area: 15 Square Feet
- Dimensions: 3X5
Heating
- Natural Gas, Forced Air
Cooling
- Central Air
Appliances
- Included: Range, Microwave, Dishwasher, Disposal, Stainless Steel Appliance(s)
- Laundry: Upper Level, Gas Dryer Hookup, Laundry Closet
Features
- High Ceilings, Open Floorplan
- Basement: None
Interior area
- Total structure area: 0
- Total interior livable area: 1,827 sqft
Property
Parking
- Total spaces: 2
- Parking features: Asphalt, Garage Door Opener, Garage, On Site, Garage Owned, Attached
- Attached garage spaces: 2
- Has uncovered spaces: Yes
Accessibility
- Accessibility features: No Disability Access
Features
- Exterior features: Balcony
Lot
- Size: 1,210 Square Feet
- Dimensions: 22X55X22X55
- Features: Landscaped
Details
- Parcel number: 0629101073
- Special conditions: Home Warranty
Construction
Type & style
- Home type: Townhouse
- Property subtype: Townhouse, Single Family Residence
Materials
- Brick, Fiber Cement
- Foundation: Concrete Perimeter
Condition
- New Construction
- New construction: Yes
- Year built: 2024
Details
- Builder model: GRANT 1085
- Builder name: D.R. Horton
- Warranty included: Yes
Utilities & green energy
- Sewer: Public Sewer
- Water: Lake Michigan
Green energy
- Energy efficient items: Water Heater
Community & HOA
Community
- Subdivision: The Summit at Yorktown
HOA
- Has HOA: Yes
- Services included: Insurance, Exterior Maintenance, Lawn Care, Snow Removal, Other
- HOA fee: $233 monthly
Location
- Region: Lombard
Financial & listing details
- Price per square foot: $309/sqft
- Date on market: 9/19/2025
- Ownership: Fee Simple w/ HO Assn.
About the community
Explore this rare opportunity to own a new construction townhome at The Summit at Yorktown in Lombard, IL. Settle into luxury with a city feel, in our modern townhomes featuring spacious open floor plans, flex spaces, 2-car garages, balconies, and smart home technology.
As you step inside, you'll immediately notice the attention to detail and high-quality finishes throughout. The kitchen boasts beautiful designer cabinetry, quartz countertops, stainless-steel appliances, and expansive islands and counter space.
Located just off Butterfield Road, and walking distance to premier shopping, dining, and entertainment. Commute to Chicago in under 30 minutes, via I-290 and I-88 by car or Metra train, and to O'Hare airport in 30 minutes.
This sought-after low maintenance community will offer open green spaces, seating areas, and walking paths. With its spacious layouts, modern features, and prime location, The Summit at Yorktown offers the ultimate in living well. Schedule a tour today!
Source: DR Horton

