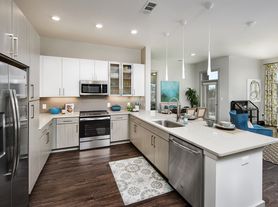3890 Cherry Ridge Walk Suwanee, GA 30024
For Rent | 3890 Cherry Ridge Walk, Suwanee, GA 30024
Located in the highly desirable North Gwinnett High School district, this beautifully updated home offers 4 bedrooms and 2.5 bathrooms with brand-new flooring and fresh interior paint throughout.
The home features a main-level primary suite, providing convenience and privacy. The spacious living room boasts high ceilings and an open, airy feel, perfect for comfortable everyday living and entertaining.
The kitchen is both stylish and functional, featuring white cabinetry and elegant stone countertops, creating a bright and modern space for cooking and gathering.
Step outside to enjoy the fully fenced backyard, ideal for relaxing, outdoor activities, or pets.
The community is quiet, well-maintained, and family-friendly, and it sits right next to a park, making outdoor recreation incredibly convenient. You'll also love being just a 3-minute drive to Suwanee Town Center, where you can enjoy shopping, dining, events, and vibrant community life in Suwanee.
A wonderful home combining top-rated schools, modern updates, and an unbeatable location. This property allows self guided viewing without an appointment. Contact for details.
House for rent
$2,600/mo
Fees may apply
3890 Cherry Ridge Walk, Suwanee, GA 30024
4beds
2,112sqft
Price may not include required fees and charges. Learn more|
Single family residence
Available now
What's special
High ceilingsFully fenced backyardMain-level primary suiteOpen airy feelFresh interior paint throughoutWhite cabinetryElegant stone countertops
- 12 hours |
- -- |
- -- |
Zillow last checked: 12 hours ago
Listing updated: February 14, 2026 at 09:04pm
Travel times
Looking to buy when your lease ends?
Consider a first-time homebuyer savings account designed to grow your down payment with up to a 6% match & a competitive APY.
Facts & features
Interior
Bedrooms & bathrooms
- Bedrooms: 4
- Bathrooms: 3
- Full bathrooms: 2
- 1/2 bathrooms: 1
Interior area
- Total interior livable area: 2,112 sqft
Property
Parking
- Details: Contact manager
Details
- Parcel number: 7234043
Construction
Type & style
- Home type: SingleFamily
- Property subtype: Single Family Residence
Community & HOA
Location
- Region: Suwanee
Financial & listing details
- Lease term: Contact For Details
Price history
| Date | Event | Price |
|---|---|---|
| 2/15/2026 | Listed for rent | $2,600$1/sqft |
Source: Zillow Rentals Report a problem | ||
| 6/6/2017 | Sold | $273,000-0.7%$129/sqft |
Source: | ||
| 4/28/2017 | Pending sale | $275,000$130/sqft |
Source: BHHS Georgia Properties-Suwanee-Duluth #5838779 Report a problem | ||
| 4/25/2017 | Listed for sale | $275,000+55.2%$130/sqft |
Source: Berkshire Hathaway HomeServices Georgia Properties #5838779 Report a problem | ||
| 9/16/2010 | Sold | $177,200-19.4%$84/sqft |
Source: Public Record Report a problem | ||
Neighborhood: 30024
Nearby schools
GreatSchools rating
- 8/10Roberts Elementary SchoolGrades: PK-5Distance: 0.6 mi
- 8/10North Gwinnett Middle SchoolGrades: 6-8Distance: 1.2 mi
- 10/10North Gwinnett High SchoolGrades: 9-12Distance: 1.9 mi
