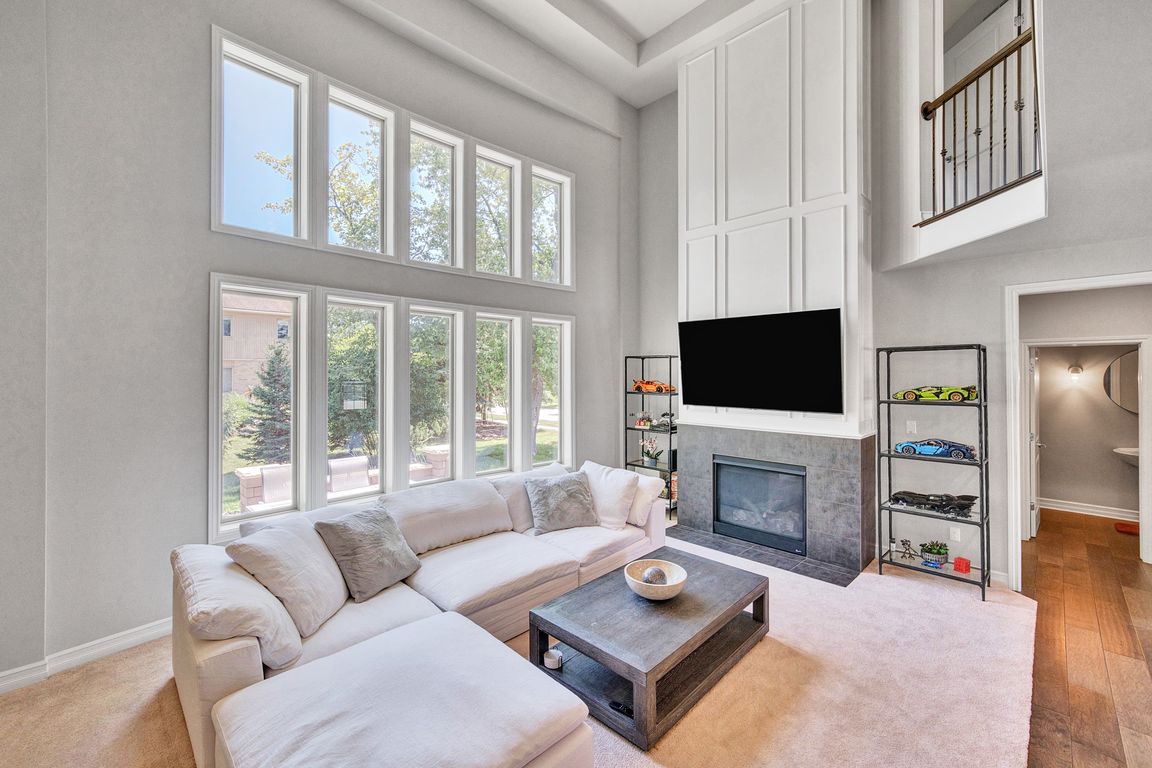
For salePrice cut: $20K (8/8)
$949,900
4beds
3,130sqft
3890 Macaw Dr, Troy, MI 48083
4beds
3,130sqft
Single family residence
Built in 2017
0.27 Acres
3 Attached garage spaces
$303 price/sqft
$400 annually HOA fee
What's special
Set apart bedroomExquisite stone arch entryBilevel paver patioStellar private bedroom suiteMassive paver patiosOversized showerSoaking tub
Better than new,” describes this fabulous home! From the exquisite stone arch entry to the consummate quality kitchen to the stellar private bedroom suite all the way through to the bilevel paver patio, this home ushers you into a life well lived! ***OPEN HOUSE SATURDAY OCTOBER 25TH, 1 - 3 PM***The ...
- 122 days |
- 1,345 |
- 52 |
Source: MiRealSource,MLS#: 50180030 Originating MLS: MiRealSource
Originating MLS: MiRealSource
Travel times
Kitchen
Living Room
Primary Bedroom
Zillow last checked: 7 hours ago
Listing updated: October 23, 2025 at 01:09pm
Listed by:
Kevin P. Brennan 313-414-4234,
Sine & Monaghan LLC 313-884-7000
Source: MiRealSource,MLS#: 50180030 Originating MLS: MiRealSource
Originating MLS: MiRealSource
Facts & features
Interior
Bedrooms & bathrooms
- Bedrooms: 4
- Bathrooms: 3
- Full bathrooms: 2
- 1/2 bathrooms: 1
Rooms
- Room types: Den/Study/Lib, Laundry, Office, First Flr Lavatory, Master Bedroom, Second Flr Full Bathroom, Dining Room
Bedroom 1
- Features: Wood
- Level: Second
- Area: 306
- Dimensions: 18 x 17
Bedroom 2
- Features: Wood
- Level: Second
- Area: 144
- Dimensions: 12 x 12
Bedroom 3
- Features: Carpet
- Level: Second
- Area: 132
- Dimensions: 12 x 11
Bedroom 4
- Features: Carpet
- Level: Second
- Area: 132
- Dimensions: 12 x 11
Bathroom 1
- Features: Ceramic
- Level: Second
- Area: 110
- Dimensions: 11 x 10
Bathroom 2
- Features: Ceramic
- Level: Second
Dining room
- Features: Wood
- Level: First
- Area: 132
- Dimensions: 12 x 11
Kitchen
- Features: Wood
- Level: First
- Area: 286
- Dimensions: 22 x 13
Living room
- Features: Carpet
- Level: First
- Area: 323
- Dimensions: 19 x 17
Office
- Level: First
- Area: 150
- Dimensions: 15 x 10
Heating
- Forced Air, Natural Gas
Cooling
- Central Air
Appliances
- Included: Dishwasher, Dryer, Range/Oven, Refrigerator, Washer, Gas Water Heater
- Laundry: Second Floor Laundry
Features
- Interior Balcony, Cathedral/Vaulted Ceiling, Walk-In Closet(s), Eat-in Kitchen
- Flooring: Ceramic Tile, Hardwood, Wood, Carpet
- Basement: Daylight,Concrete,Unfinished
- Number of fireplaces: 1
- Fireplace features: Living Room
Interior area
- Total structure area: 4,668
- Total interior livable area: 3,130 sqft
- Finished area above ground: 3,130
- Finished area below ground: 0
Property
Parking
- Total spaces: 3
- Parking features: Garage, Attached, Electric in Garage, Garage Door Opener
- Attached garage spaces: 3
Features
- Levels: Two
- Stories: 2
- Patio & porch: Patio
- Frontage type: Road
- Frontage length: 109
Lot
- Size: 0.27 Acres
- Dimensions: 109 x 108
Details
- Parcel number: 2024104013
- Special conditions: Private
Construction
Type & style
- Home type: SingleFamily
- Architectural style: Colonial
- Property subtype: Single Family Residence
Materials
- Brick
- Foundation: Basement, Concrete Perimeter
Condition
- New construction: No
- Year built: 2017
Utilities & green energy
- Sewer: Public Sanitary
- Water: Public
Community & HOA
Community
- Subdivision: Willowbrook Condo
HOA
- Has HOA: Yes
- HOA fee: $400 annually
- HOA name: Estates at Willowbrook
- HOA phone: 248-269-3013
Location
- Region: Troy
Financial & listing details
- Price per square foot: $303/sqft
- Annual tax amount: $11,316
- Date on market: 6/28/2025
- Listing agreement: Exclusive Right To Sell
- Listing terms: Cash,Conventional