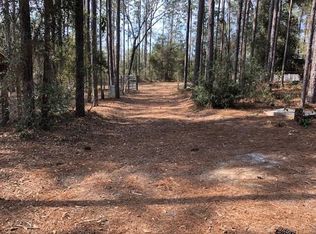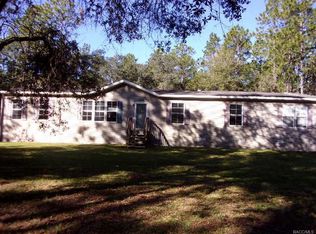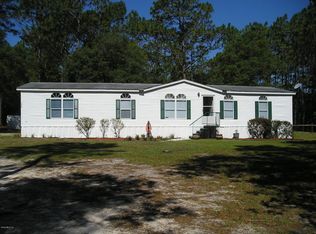Sold for $223,000 on 11/24/25
Zestimate®
$223,000
3890 SW 189th Ave, Dunnellon, FL 34432
3beds
1,772sqft
Manufactured Home, Single Family Residence
Built in 1997
2.21 Acres Lot
$223,000 Zestimate®
$126/sqft
$2,143 Estimated rent
Home value
$223,000
$205,000 - $243,000
$2,143/mo
Zestimate® history
Loading...
Owner options
Explore your selling options
What's special
One or more photo(s) has been virtually staged. This 2.21-acre ranch is perfect for animal lovers, especially with its agricultural zoning A2 that allows for farm animals including horses. The home is situated on a paved road with the front acre offering a 3 -bedroom, 2 1/2 bath mobile home with a colorful deck, an ideal spot for sipping coffee. The home features a large family room, open kitchen with a center island, an open concept living room and dining room with a split floorplan. There is also a 17x12 summer/winter room on the back so you can continue to enjoy the outdoors year around. The back acre, left in its nature state, offers additional possibilities, whether for future development, gardening, or simply enjoying the untouched landscape. The property is fully fenced, complete with three farm gates. The property also offers impressive storage options, making it an ideal fit for anyone needing extra space for tools, equipment, hobbies and toys. There are four sheds and a large 20x40 carport, all equipped with power. There is a newly installed septic, the metal roof was installed in 2014 and a new A/C in 2019. It is a short drive to Dunnellon, 5 miles t the Rainbow River State Park and world class golf at Juliette Falls Golf Course within a few miles drive. Come check this one out!
Zillow last checked: 8 hours ago
Listing updated: November 24, 2025 at 12:26pm
Listed by:
Cheryl Regina 305-321-3564,
Rainbow Springs Realty Group
Bought with:
Cheryl Regina, 3521070
Rainbow Springs Realty Group
Source: Realtors Association of Citrus County,MLS#: 840634 Originating MLS: Realtors Association of Citrus County
Originating MLS: Realtors Association of Citrus County
Facts & features
Interior
Bedrooms & bathrooms
- Bedrooms: 3
- Bathrooms: 3
- Full bathrooms: 2
- 1/2 bathrooms: 1
Primary bedroom
- Description: Flooring: Vinyl
- Features: Ceiling Fan(s), Primary Suite
- Level: Main
- Dimensions: 12.00 x 13.00
Bedroom
- Description: Flooring: Plywood
- Features: Ceiling Fan(s)
- Level: Main
- Dimensions: 11.30 x 12.10
Bedroom
- Description: Flooring: Vinyl
- Features: Ceiling Fan(s)
- Level: Main
- Dimensions: 12.00 x 12.10
Dining room
- Description: Flooring: Vinyl
- Level: Main
- Dimensions: 16.00 x 14.30
Family room
- Description: Flooring: Plywood
- Features: Ceiling Fan(s)
- Level: Main
- Dimensions: 17.50 x 12.80
Living room
- Description: Flooring: Vinyl
- Level: Main
- Dimensions: 16.00 x 10.50
Heating
- Central, Electric
Cooling
- Central Air
Appliances
- Included: Dryer, Microwave, Washer
- Laundry: Laundry - Living Area
Features
- Breakfast Bar, Garden Tub/Roman Tub, Primary Suite, Open Floorplan, Split Bedrooms, Walk-In Closet(s)
- Flooring: Vinyl
Interior area
- Total structure area: 1,976
- Total interior livable area: 1,772 sqft
Property
Parking
- Total spaces: 4
- Parking features: Detached Carport, Driveway, Gravel
- Has carport: Yes
- Has uncovered spaces: Yes
Features
- Patio & porch: Deck, Wood
- Exterior features: Deck, Gravel Driveway
- Pool features: None
- Fencing: Wire,Yard Fenced
Lot
- Size: 2.21 Acres
- Features: Acreage, Multiple lots, Trees
Details
- Additional structures: Shed(s), Storage, Workshop
- Parcel number: 1740012014
- Zoning: A2
- Special conditions: Standard,Listed As-Is
Construction
Type & style
- Home type: MobileManufactured
- Architectural style: Mobile Home
- Property subtype: Manufactured Home, Single Family Residence
Materials
- Manufactured, Vinyl Siding
- Roof: Metal
Condition
- New construction: No
- Year built: 1997
Utilities & green energy
- Sewer: Septic Tank
- Water: Well
Community & neighborhood
Location
- Region: Dunnellon
- Subdivision: Not on List
Other
Other facts
- Body type: Double Wide
- Listing terms: Cash,Conventional,VA Loan
Price history
| Date | Event | Price |
|---|---|---|
| 11/24/2025 | Sold | $223,000-10.8%$126/sqft |
Source: | ||
| 11/15/2025 | Pending sale | $250,000$141/sqft |
Source: | ||
| 11/4/2025 | Price change | $250,000-5.7%$141/sqft |
Source: | ||
| 9/28/2025 | Price change | $265,000-3.6%$150/sqft |
Source: | ||
| 8/29/2025 | Price change | $275,000+10%$155/sqft |
Source: | ||
Public tax history
| Year | Property taxes | Tax assessment |
|---|---|---|
| 2024 | $2,341 -26.6% | $164,652 -24.3% |
| 2023 | $3,190 +8.1% | $217,388 +34.6% |
| 2022 | $2,952 +264.5% | $161,555 +208% |
Find assessor info on the county website
Neighborhood: 34432
Nearby schools
GreatSchools rating
- 3/10Romeo Elementary SchoolGrades: PK-5Distance: 0.7 mi
- 4/10Dunnellon Middle SchoolGrades: 6-8Distance: 7.1 mi
- 2/10Dunnellon High SchoolGrades: 9-12Distance: 5.2 mi
Get a cash offer in 3 minutes
Find out how much your home could sell for in as little as 3 minutes with a no-obligation cash offer.
Estimated market value
$223,000
Get a cash offer in 3 minutes
Find out how much your home could sell for in as little as 3 minutes with a no-obligation cash offer.
Estimated market value
$223,000


