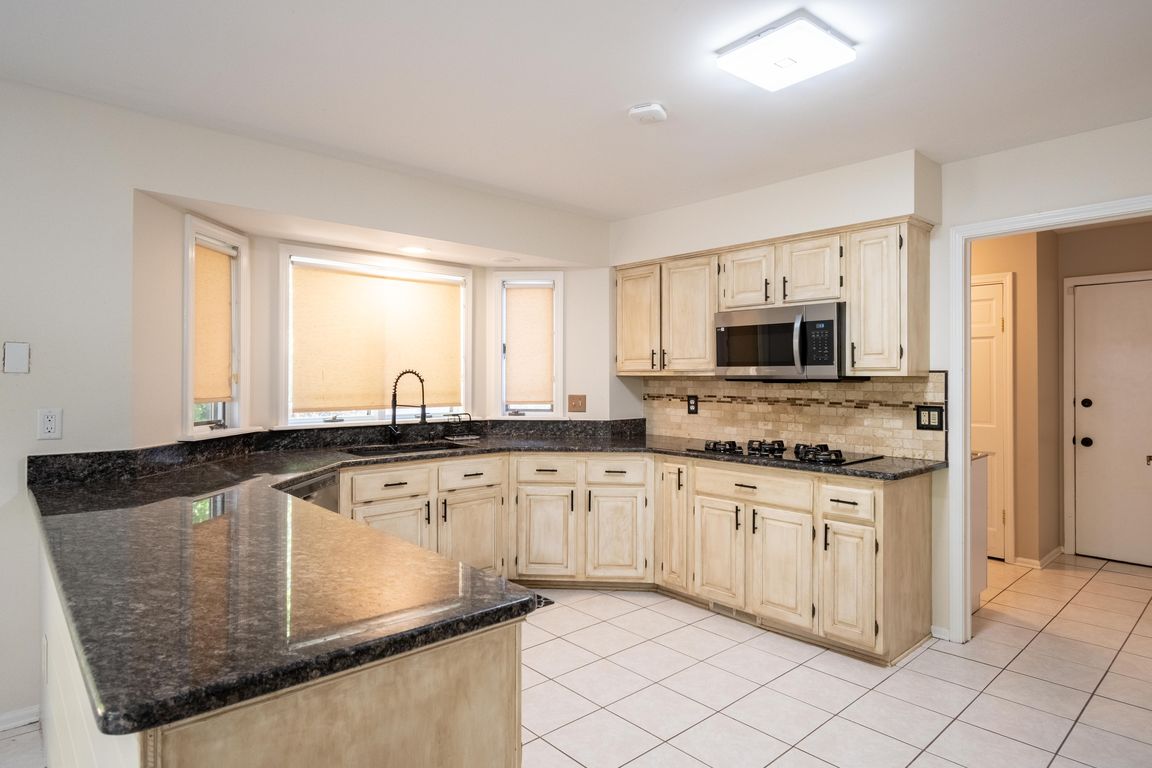
For sale
$575,000
4beds
5,528sqft
38906 Santa Barbara St, Clinton Township, MI 48036
4beds
5,528sqft
Single family residence
Built in 1986
0.81 Acres
2 Attached garage spaces
$104 price/sqft
What's special
Welcome to this beautiful 4-bedroom, 3.5-bath home in Clinton Township, move-in ready and waiting for you to call your own. Situated on an impressive 0.80-acre lot with private access to the Clinton River right in your backyard, this home offers both tranquility and space to enjoy outdoor living at its best. ...
- 6 days |
- 1,778 |
- 87 |
Source: Realcomp II,MLS#: 20251044289
Travel times
Living Room
Kitchen
Primary Bedroom
Zillow last checked: 7 hours ago
Listing updated: October 18, 2025 at 08:08am
Listed by:
Michael Perna 248-886-4450,
EXP Realty Main 888-501-7085,
Austin Pothast 248-380-8800,
EXP Realty Main
Source: Realcomp II,MLS#: 20251044289
Facts & features
Interior
Bedrooms & bathrooms
- Bedrooms: 4
- Bathrooms: 4
- Full bathrooms: 3
- 1/2 bathrooms: 1
Heating
- Forced Air, Natural Gas
Cooling
- Ceiling Fans, Central Air
Appliances
- Included: Dishwasher, Disposal, Double Oven, Dryer, Free Standing Refrigerator, Gas Cooktop, Microwave, Stainless Steel Appliances, Washer
- Laundry: Gas Dryer Hookup, Laundry Room, Washer Hookup
Features
- Central Vacuum, High Speed Internet, Programmable Thermostat, Spa Hottub
- Basement: Finished
- Has fireplace: Yes
- Fireplace features: Living Room, Wood Burning
Interior area
- Total interior livable area: 5,528 sqft
- Finished area above ground: 3,468
- Finished area below ground: 2,060
Video & virtual tour
Property
Parking
- Total spaces: 2
- Parking features: Two Car Garage, Attached, Direct Access, Electricityin Garage, Garage Door Opener, Garage Faces Side
- Attached garage spaces: 2
Features
- Levels: Two
- Stories: 2
- Entry location: GroundLevelwSteps
- Patio & porch: Deck, Patio, Porch
- Exterior features: Lighting
- Pool features: None
- Fencing: Back Yard,Fenced
- Waterfront features: Creek
Lot
- Size: 0.81 Acres
- Dimensions: 111 x 155
Details
- Additional structures: Sheds
- Parcel number: 1120226007
- Special conditions: Short Sale No,Standard
- Other equipment: Dehumidifier
Construction
Type & style
- Home type: SingleFamily
- Architectural style: Cape Cod
- Property subtype: Single Family Residence
Materials
- Brick, Wood Siding
- Foundation: Basement, Poured, Sump Pump
- Roof: Asphalt
Condition
- New construction: No
- Year built: 1986
Utilities & green energy
- Electric: Circuit Breakers
- Sewer: Public Sewer
- Water: Public
Community & HOA
Community
- Security: Carbon Monoxide Detectors, Exterior Video Surveillance, Smoke Detectors
- Subdivision: MORAVIAN HILLS SUB 2
HOA
- Has HOA: No
Location
- Region: Clinton Township
Financial & listing details
- Price per square foot: $104/sqft
- Tax assessed value: $243,211
- Annual tax amount: $10,245
- Date on market: 10/18/2025
- Listing agreement: Exclusive Right To Sell
- Listing terms: Cash,Conventional,FHA,Va Loan
- Exclusions: Exclusion(s) Do Not Exist