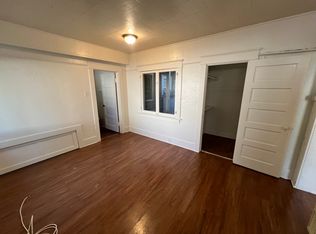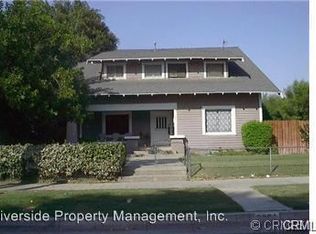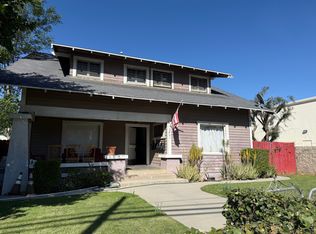Sold for $832,562
Listing Provided by:
Aura Suhr DRE #01700890 949-592-3929,
First Team Real Estate
Bought with: Fiv Realty Co.
$832,562
3891 4th St, Riverside, CA 92501
3beds
2,103sqft
Single Family Residence
Built in 1901
8,712 Square Feet Lot
$830,200 Zestimate®
$396/sqft
$3,202 Estimated rent
Home value
$830,200
$755,000 - $913,000
$3,202/mo
Zestimate® history
Loading...
Owner options
Explore your selling options
What's special
Step into the charm of this beautifully restored Victorian home nestled in the heart of downtown Riverside. Offering 2,103 square feet of living space on an expansive 8,712 square foot corner lot, Originally restored in 1995 by the Riverside Redevelopment Agency, the home retains its historic character with thoughtful upgrades. Enjoy the luxury of three spacious bedrooms and admire the craftsmanship of the new exterior paint done just two years ago, the elegance of the bright interior of the home and two-way blinds throughout the house.
The heart of the home is the fully remodeled kitchen, featuring granite countertops, custom cabinetry, and ample space for two refrigerators, and a space for a full-size wine refrigerator. it includes a range with double ovens, a built-in microwave and oven unit, a warming drawer, a nugget ice machine, and matching pull-out trash bins and pull-out pantries. A ladder provides ease of access to the high cabinets for extra storage.
The master suite is a retreat of luxury, offering a walk-in closet and a good size bathroom with a large jetted tub and separate shower. The second bathroom is oversized and offers a large Clawfoot soaking tub and separate shower. Each bedroom is equipped with ceiling fans, ensuring comfort throughout the seasons.
This home includes fiber Internet access with AT&T and a comprehensive security system. the home has two central heat and air HVAC units, a tankless water heater, a surround sound system and a multi-channel system.
The home has been retrofitted with an earthquake foundation, complete copper plumbing, current electrical, dual electrical panels, a newer custom-made wrought iron fence on the front of the property and a newer vinyl fence adorning the perimeter and providing privacy.
For parking, the property offers 2 detached car garage, and an open-air spot on the side of the garage. The backyard features two sliding gates (one automatic and one manual) with driveways, a 10-foot by 20-foot entertainment area, and a walkway to the back entrance of the house.
Enhancing its timeless appeal is the stained-glass entryway, crystal chandeliers, and the crown molding that graces every room. The two gas star fireplaces invite cozy evenings, while recessed lighting adds a touch of modernity.
A rare find, this Victorian home promises a unique blend of historical splendor and up-to-date amenities, ready to welcome its new owners.
Zillow last checked: 8 hours ago
Listing updated: July 31, 2025 at 10:30am
Listing Provided by:
Aura Suhr DRE #01700890 949-592-3929,
First Team Real Estate
Bought with:
Sarah Sherman, DRE #02065677
Fiv Realty Co.
Source: CRMLS,MLS#: IG25122772 Originating MLS: California Regional MLS
Originating MLS: California Regional MLS
Facts & features
Interior
Bedrooms & bathrooms
- Bedrooms: 3
- Bathrooms: 3
- Full bathrooms: 3
- Main level bathrooms: 1
Bedroom
- Features: All Bedrooms Up
Bathroom
- Features: Bathtub, Full Bath on Main Level, Granite Counters, Remodeled, Separate Shower, Walk-In Shower
Kitchen
- Features: Built-in Trash/Recycling, Granite Counters, Kitchen Island, Remodeled, Updated Kitchen
Other
- Features: Walk-In Closet(s)
Heating
- Central
Cooling
- Central Air, Electric
Appliances
- Included: Double Oven, Dishwasher, Disposal, Gas Range, Ice Maker, Microwave, Range Hood, Tankless Water Heater, Water To Refrigerator, Water Heater, Warming Drawer
- Laundry: Gas Dryer Hookup, Inside, Laundry Room
Features
- Ceiling Fan(s), Crown Molding, Separate/Formal Dining Room, Granite Counters, High Ceilings, Recessed Lighting, Wired for Data, Wired for Sound, All Bedrooms Up, Walk-In Closet(s)
- Flooring: Tile, Wood
- Windows: Blinds, Bay Window(s), Stained Glass, Wood Frames
- Has fireplace: Yes
- Fireplace features: Dining Room, Gas, Living Room
- Common walls with other units/homes: No Common Walls
Interior area
- Total interior livable area: 2,103 sqft
Property
Parking
- Total spaces: 3
- Parking features: Concrete, Covered, Door-Multi, Direct Access, Garage, Garage Door Opener, Garage Faces Side
- Garage spaces: 2
- Uncovered spaces: 1
Accessibility
- Accessibility features: Parking, Accessible Doors
Features
- Levels: Two
- Stories: 2
- Entry location: Front
- Patio & porch: Covered, Deck, Front Porch, Open, Patio, Stone, Wood
- Exterior features: Awning(s)
- Pool features: None
- Spa features: None
- Fencing: Vinyl,Wrought Iron
- Has view: Yes
- View description: City Lights
Lot
- Size: 8,712 sqft
- Features: Back Yard, Corner Lot, Front Yard, Sprinklers In Rear, Sprinklers In Front, Lawn, Landscaped, Paved, Rectangular Lot, Sprinklers Timer, Sprinklers On Side, Sprinkler System
Details
- Additional structures: Cabana
- Parcel number: 213101010
- Zoning: R3
- Special conditions: Trust
Construction
Type & style
- Home type: SingleFamily
- Architectural style: Victorian
- Property subtype: Single Family Residence
Materials
- Brick, Drywall, Concrete, Vertical Siding, Wood Siding, Copper Plumbing
- Foundation: Quake Bracing, Raised
- Roof: Tar/Gravel
Condition
- Turnkey
- New construction: No
- Year built: 1901
Utilities & green energy
- Electric: Electricity - On Property, 220 Volts in Garage, 220 Volts in Kitchen, Standard
- Sewer: Public Sewer
- Water: Public
- Utilities for property: Cable Connected, Electricity Connected, Natural Gas Connected, Sewer Connected, Water Connected
Community & neighborhood
Security
- Security features: Security System
Community
- Community features: Street Lights, Suburban, Sidewalks
Location
- Region: Riverside
Other
Other facts
- Listing terms: Cash,Conventional,VA Loan
Price history
| Date | Event | Price |
|---|---|---|
| 7/30/2025 | Sold | $832,562-2.1%$396/sqft |
Source: | ||
| 7/7/2025 | Pending sale | $850,000$404/sqft |
Source: | ||
| 7/7/2025 | Listed for sale | $850,000+95.4%$404/sqft |
Source: | ||
| 7/15/2016 | Sold | $435,000$207/sqft |
Source: Public Record Report a problem | ||
Public tax history
| Year | Property taxes | Tax assessment |
|---|---|---|
| 2025 | $5,594 +3.4% | $504,848 +2% |
| 2024 | $5,409 +0.5% | $494,950 +2% |
| 2023 | $5,384 +1.9% | $485,246 +2% |
Find assessor info on the county website
Neighborhood: Downtown
Nearby schools
GreatSchools rating
- 7/10Bryant Elementary SchoolGrades: K-6Distance: 0.4 mi
- 5/10Central Middle SchoolGrades: 7-8Distance: 1.2 mi
- 7/10Polytechnic High SchoolGrades: 9-12Distance: 2.5 mi
Schools provided by the listing agent
- Elementary: Riverside
- High: Polytechnic
Source: CRMLS. This data may not be complete. We recommend contacting the local school district to confirm school assignments for this home.
Get a cash offer in 3 minutes
Find out how much your home could sell for in as little as 3 minutes with a no-obligation cash offer.
Estimated market value$830,200
Get a cash offer in 3 minutes
Find out how much your home could sell for in as little as 3 minutes with a no-obligation cash offer.
Estimated market value
$830,200


