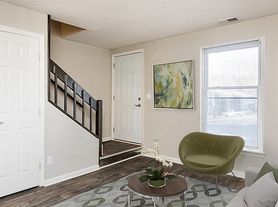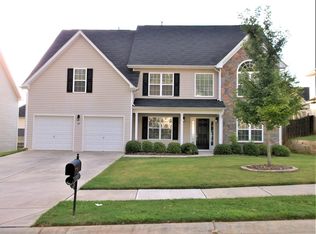Welcome to Cullen Meadows Dr, a stunning 4-bedroom, 3.5-bathroom home located in the charming town of Davidson, NC. This property boasts a spacious layout, perfect for those who appreciate room to breathe. The home features a fenced-in backyard, providing a private outdoor space for relaxation or entertaining. Inside, a cozy fireplace adds a touch of warmth and elegance to the living area. As a resident of this community, you'll also have access to a range of amenities. Enjoy the community playground, perfect for outdoor fun, or take a refreshing dip in the community pool. The clubhouse is a great place to socialize and meet your neighbors. Experience the perfect blend of comfort, convenience, and community at Cullen Meadows Dr.
12/24 month lease, Security Deposit and Lease Administration Fee Apply. We've partnered with Obligo, which means qualified renters can skip paying a security deposit in exchange for a non-refundable fee.
You can view this place on your own, at a time that is best for you. To do this copy and paste the following link in your web browser: https
showmojo.
AVOID RENTAL SCAMS: Real Property Management is a licensed Real Estate Agency and exclusively markets and represents this listing. We do not advertise on Craigslist. We would never ask you to wire money, request funds through a payment app for initial rent, deposits, or take the key after your showing to move-in.
Clubhouse
Community Playground
Community Pool
Fenced In Backyard
House for rent
$2,695/mo
3891 Cullen Meadows Dr, Davidson, NC 28036
4beds
3,295sqft
Price may not include required fees and charges.
Single family residence
Available now
Cats, dogs OK
Fireplace
What's special
Cozy fireplaceFenced-in backyardSpacious layout
- 42 days |
- -- |
- -- |
Zillow last checked: 9 hours ago
Listing updated: December 02, 2025 at 09:09am
Travel times
Facts & features
Interior
Bedrooms & bathrooms
- Bedrooms: 4
- Bathrooms: 4
- Full bathrooms: 3
- 1/2 bathrooms: 1
Heating
- Fireplace
Features
- Has fireplace: Yes
Interior area
- Total interior livable area: 3,295 sqft
Property
Parking
- Details: Contact manager
Features
- Exterior features: Dogs ok up to 25 lbs
Details
- Parcel number: 46725967610000
Construction
Type & style
- Home type: SingleFamily
- Property subtype: Single Family Residence
Community & HOA
Location
- Region: Davidson
Financial & listing details
- Lease term: Contact For Details
Price history
| Date | Event | Price |
|---|---|---|
| 10/29/2025 | Listed for rent | $2,695$1/sqft |
Source: Zillow Rentals | ||
| 10/28/2025 | Listing removed | $589,000+1.7% |
Source: | ||
| 10/18/2025 | Price change | $579,000-1.7%$176/sqft |
Source: | ||
| 10/8/2025 | Price change | $589,000-3.4% |
Source: | ||
| 9/16/2025 | Price change | $610,000-2.7% |
Source: | ||
Neighborhood: 28036
Nearby schools
GreatSchools rating
- 4/10Coddle Creek Elementary SchoolGrades: PK-5Distance: 0.6 mi
- 5/10Woodland Heights MiddleGrades: 6-8Distance: 7.7 mi
- 7/10Lake Norman High SchoolGrades: 9-12Distance: 8 mi

