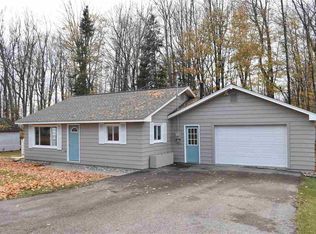Great deal with Lake Access to Houghton Lake!!....Sellers are currently putting on a back deck and just spruced up the exterior.....Walk in to this 3 bedroom 2 bathroom cabin up north with unique wood flooring and a master bedroom that will knock your socks off! Seeing is believing on this one! Large Vacant lot comes along with this one for great privacy. Over-sized shed is a great bonus! Plenty of room for garage!!
This property is off market, which means it's not currently listed for sale or rent on Zillow. This may be different from what's available on other websites or public sources.

