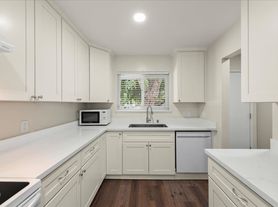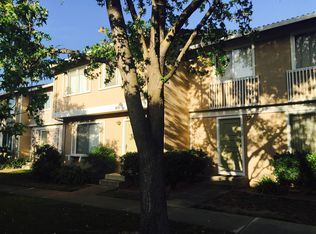Welcome to this beautifully updated home in one of Livermore's favorite neighborhoods. This home has been remodeled with an open floor plan that makes everyday living and entertaining easy.
The kitchen is a real highlight, featuring granite counters, stylish cabinets, and plenty of room to cook and gather. With dual-pane windows, a brand-new water heater, and owned solar, you'll enjoy comfort year-round while keeping energy costs down.
Step outside to a freshly landscaped backyard with newer fencing and a covered patio the perfect spot for barbecues, outdoor dining, or just relaxing at the end of the day.
You'll love the location, walk to all school levels, just minutes from Livermore's award-winning wineries and tasting rooms, as well as the vibrant downtown with great restaurants, shops, and entertainment.
1 year lease. Tenant pays all utilities. Minimum credit score of 680 is required. This is a no pet property.
House for rent
$3,400/mo
3891 Mills Way, Livermore, CA 94550
3beds
1,545sqft
Price may not include required fees and charges.
Single family residence
Available now
No pets
Central air
In unit laundry
-- Parking
Forced air
What's special
Freshly landscaped backyardBrand-new water heaterUpdated homeOpen floor planCovered patioNewer fencingDual-pane windows
- 27 days |
- -- |
- -- |
Travel times
Renting now? Get $1,000 closer to owning
Unlock a $400 renter bonus, plus up to a $600 savings match when you open a Foyer+ account.
Offers by Foyer; terms for both apply. Details on landing page.
Facts & features
Interior
Bedrooms & bathrooms
- Bedrooms: 3
- Bathrooms: 1
- Full bathrooms: 1
Heating
- Forced Air
Cooling
- Central Air
Appliances
- Included: Dishwasher, Dryer, Oven, Refrigerator, Washer
- Laundry: In Unit
Interior area
- Total interior livable area: 1,545 sqft
Property
Parking
- Details: Contact manager
Features
- Exterior features: Heating system: Forced Air, No Utilities included in rent
Details
- Parcel number: 98A43219
Construction
Type & style
- Home type: SingleFamily
- Property subtype: Single Family Residence
Community & HOA
Location
- Region: Livermore
Financial & listing details
- Lease term: 1 Year
Price history
| Date | Event | Price |
|---|---|---|
| 9/9/2025 | Listed for rent | $3,400$2/sqft |
Source: Zillow Rentals | ||
| 8/14/2025 | Sold | $962,000-0.8%$623/sqft |
Source: MetroList Services of CA #225074907 | ||
| 7/27/2025 | Pending sale | $970,000$628/sqft |
Source: MetroList Services of CA #225074907 | ||
| 7/15/2025 | Listed for sale | $970,000+13.5%$628/sqft |
Source: MetroList Services of CA #225074907 | ||
| 9/3/2021 | Sold | $855,000+35.7%$553/sqft |
Source: | ||

